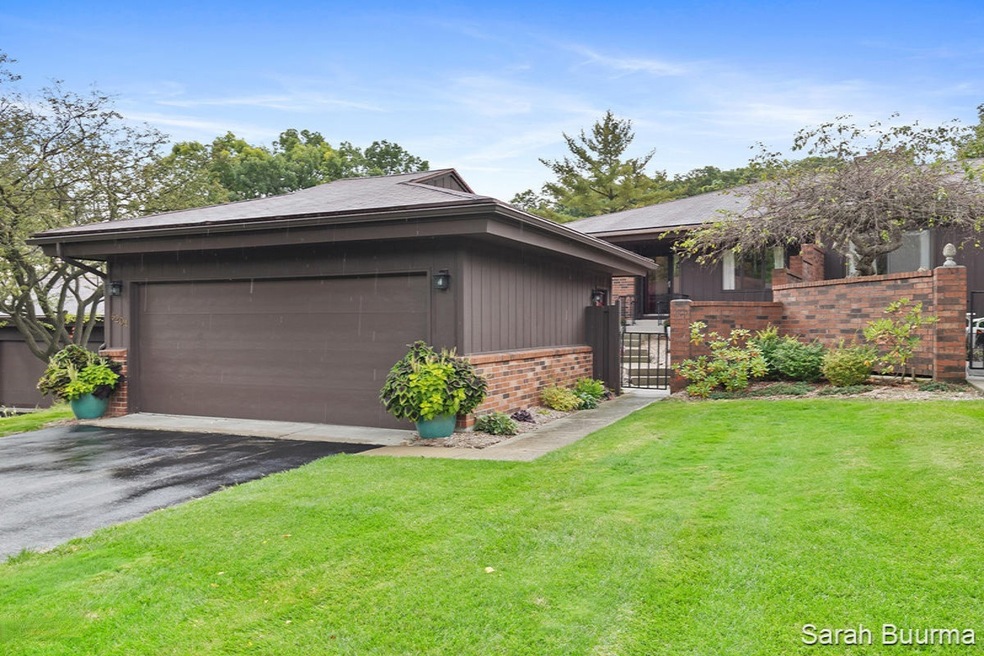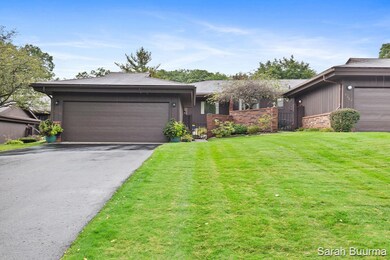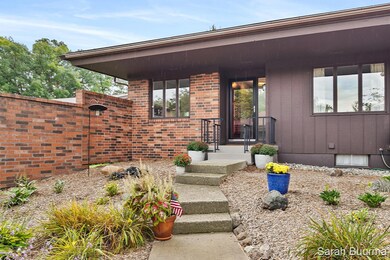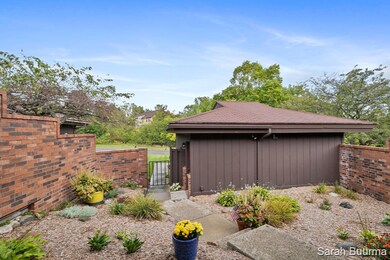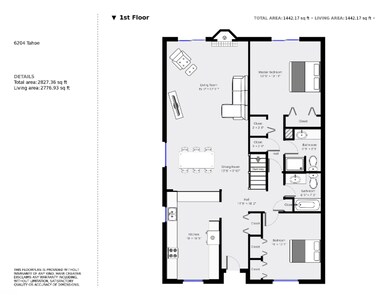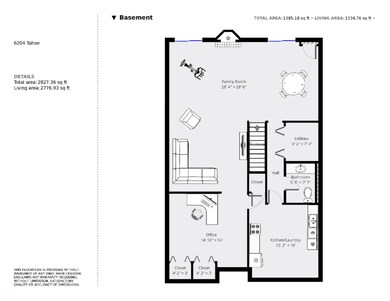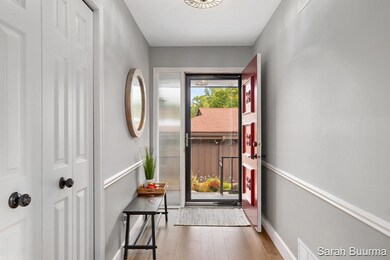
6204 Tahoe Dr SE Unit 24 Grand Rapids, MI 49546
Cascade Township NeighborhoodHighlights
- End Unit
- Central Air
- Heating Available
- Thornapple Elementary School Rated A
- Wood Siding
- Gas Log Fireplace
About This Home
As of October 2020This must see condo is fabulous in so many ways! Open plan. 2 bedroom, 2 1/2 bath condo overlooking immense manicured greenspace. Recent improvements 2018-2020: new furnace, A/C and water heater. Main floor: new kitchen cabinets, GE profile appliances, quartz counter tops kitchen & baths, 2 new bath vanities and toilets, new sockets and outlets throughout, main floor flooring-Walnut engineered hardwood, new baseboards & bannister, all new pottery barn light fixtures. Main floor has 2 BRs, 2 baths, Open plan from kitchen to dining to living room w/fireplace. Gorgeous deck with view out back off living rm & master suite. Lower level has: 2nd fireplace, 2 walkout doors, family rm, 2nd kitchen, 1/2 bath & 3rd bedroom is non-conforming. Private driveway. This is a truly beautiful condo.
Last Agent to Sell the Property
Sarah Buurma
Five Star Real Estate (Casc) - I
Last Buyer's Agent
Kelsey Ohle
Keller Williams GR East License #6501414420

Property Details
Home Type
- Condominium
Est. Annual Taxes
- $3,199
Year Built
- Built in 1976
Lot Details
- End Unit
HOA Fees
- $387 Monthly HOA Fees
Home Design
- Brick Exterior Construction
- Wood Siding
Interior Spaces
- 2,493 Sq Ft Home
- 1-Story Property
- Gas Log Fireplace
- Family Room with Fireplace
- Living Room with Fireplace
- Walk-Out Basement
- Washer
Kitchen
- Range
- Microwave
- Dishwasher
Bedrooms and Bathrooms
- 2 Bedrooms
Utilities
- Central Air
- Heating Available
Community Details
Overview
- Association fees include water, trash, snow removal, lawn/yard care
Pet Policy
- Pets Allowed
Ownership History
Purchase Details
Purchase Details
Home Financials for this Owner
Home Financials are based on the most recent Mortgage that was taken out on this home.Purchase Details
Home Financials for this Owner
Home Financials are based on the most recent Mortgage that was taken out on this home.Purchase Details
Purchase Details
Home Financials for this Owner
Home Financials are based on the most recent Mortgage that was taken out on this home.Purchase Details
Purchase Details
Purchase Details
Map
Similar Homes in Grand Rapids, MI
Home Values in the Area
Average Home Value in this Area
Purchase History
| Date | Type | Sale Price | Title Company |
|---|---|---|---|
| Warranty Deed | -- | None Listed On Document | |
| Warranty Deed | $310,000 | Star Title Agency Llc | |
| Warranty Deed | $180,000 | Title Resource Agency | |
| Interfamily Deed Transfer | -- | None Available | |
| Warranty Deed | $174,000 | Chicago Title | |
| Interfamily Deed Transfer | -- | None Available | |
| Interfamily Deed Transfer | -- | None Available | |
| Warranty Deed | $182,000 | Metropolitan Title Company | |
| Interfamily Deed Transfer | -- | -- |
Mortgage History
| Date | Status | Loan Amount | Loan Type |
|---|---|---|---|
| Previous Owner | $248,000 | New Conventional | |
| Previous Owner | $130,000 | New Conventional | |
| Previous Owner | $139,200 | New Conventional |
Property History
| Date | Event | Price | Change | Sq Ft Price |
|---|---|---|---|---|
| 10/30/2020 10/30/20 | Sold | $310,000 | -5.8% | $124 / Sq Ft |
| 10/01/2020 10/01/20 | Pending | -- | -- | -- |
| 09/24/2020 09/24/20 | For Sale | $329,000 | +82.8% | $132 / Sq Ft |
| 12/17/2015 12/17/15 | Sold | $180,000 | -21.7% | $78 / Sq Ft |
| 11/11/2015 11/11/15 | Pending | -- | -- | -- |
| 08/08/2015 08/08/15 | For Sale | $229,900 | +32.1% | $100 / Sq Ft |
| 05/16/2014 05/16/14 | Sold | $174,000 | -3.3% | $76 / Sq Ft |
| 03/20/2014 03/20/14 | Pending | -- | -- | -- |
| 01/29/2014 01/29/14 | For Sale | $180,000 | -- | $78 / Sq Ft |
Tax History
| Year | Tax Paid | Tax Assessment Tax Assessment Total Assessment is a certain percentage of the fair market value that is determined by local assessors to be the total taxable value of land and additions on the property. | Land | Improvement |
|---|---|---|---|---|
| 2024 | $2,966 | $154,900 | $0 | $0 |
| 2023 | $4,186 | $135,000 | $0 | $0 |
| 2022 | $4,074 | $130,400 | $0 | $0 |
| 2021 | $3,976 | $125,500 | $0 | $0 |
| 2020 | $2,162 | $115,500 | $0 | $0 |
| 2019 | $3,199 | $105,500 | $0 | $0 |
| 2018 | $3,157 | $97,700 | $0 | $0 |
| 2017 | $3,236 | $96,000 | $0 | $0 |
| 2016 | $3,123 | $91,700 | $0 | $0 |
| 2015 | -- | $91,700 | $0 | $0 |
| 2013 | -- | $75,300 | $0 | $0 |
Source: Southwestern Michigan Association of REALTORS®
MLS Number: 20040012
APN: 41-19-17-256-005
- 3144 E Gatehouse Dr SE
- 6060 Parview Dr SE
- 6244 Lincolnshire Ct SE Unit 15
- 6348 Greenway Dr SE Unit 62
- 5970 Parview Dr SE Unit 34
- 3750 Charlevoix Dr SE
- 6396 Lamppost Cir SE Unit 1
- 6545 Brookhills Ct SE
- 2468 Irene Ave SE
- 6614 Brookhills Ct SE
- 2639 Knightsbridge Rd SE
- 2383 Arbor Tree Ct SE
- 2541 Chatham Woods Dr SE Unit 27
- 3294 Thorncrest Dr SE
- 7044 Cascade Rd SE
- 6761 Burton St SE
- 7174 Cascade Rd SE
- 2940 Hayward Dr SE
- 5344 Burton Ct SE Unit 8
- 7269 Thorncrest Dr SE
