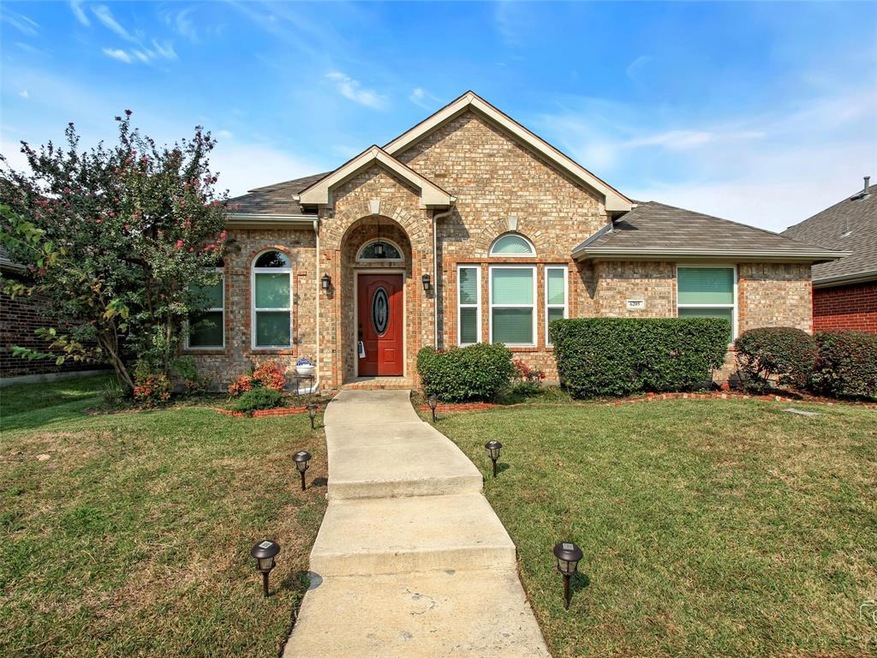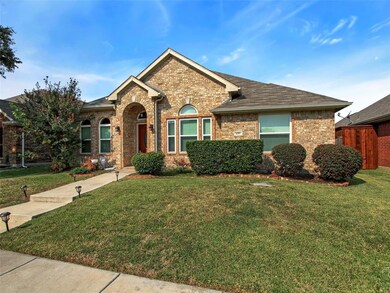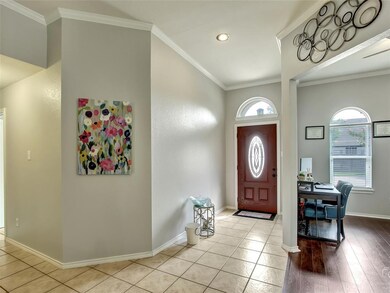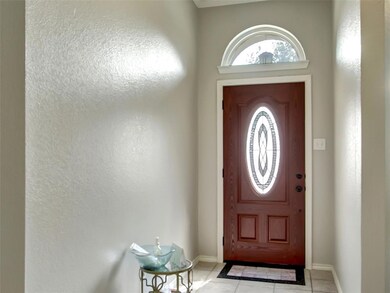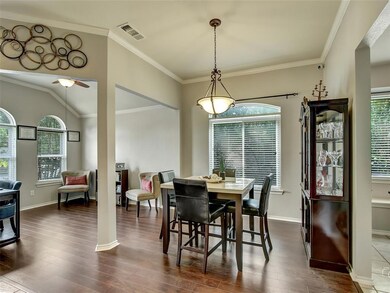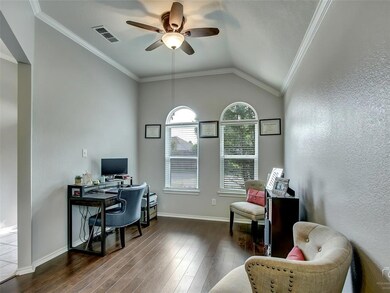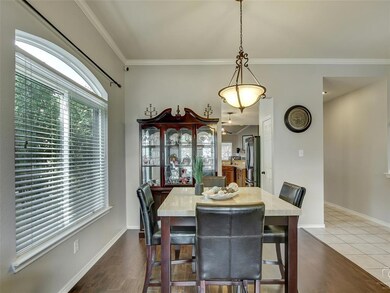
6205 Apache Dr the Colony, TX 75056
Highlights
- Traditional Architecture
- Community Pool
- Jogging Path
- Morningside Elementary School Rated A-
- Covered patio or porch
- 2 Car Attached Garage
About This Home
As of November 2020Welcome Home! This super cute one and a half story home is centrally located less than 5 minutes from HWY 121 with access to tons of dining, shopping, and entertainment. The open and airy floor plan features 3 bedrooms, 2 full baths, 2 dining areas, and 3 living areas with a finished game & media room combo on the second floor. Amenities include high ceiling, upgraded lighting, extensive laminate wood flooring including the staircase, crown moulding,a gas cook top, and a brick wood burning fireplace. The Master suite is oversized and features dual master closets and a good sized master bath with a garden tub and separate shower. The Legends neighborhood has 2 pools, multiple parks, trails, ponds, and much more.
Last Agent to Sell the Property
Ebby Halliday, REALTORS License #0556682 Listed on: 10/02/2020

Home Details
Home Type
- Single Family
Est. Annual Taxes
- $8,535
Year Built
- Built in 2002
Lot Details
- 5,489 Sq Ft Lot
- Wood Fence
- Landscaped
- Interior Lot
- Few Trees
HOA Fees
- $33 Monthly HOA Fees
Parking
- 2 Car Attached Garage
- Rear-Facing Garage
- Garage Door Opener
Home Design
- Traditional Architecture
- Brick Exterior Construction
- Slab Foundation
- Composition Roof
Interior Spaces
- 2,427 Sq Ft Home
- 2-Story Property
- Wired For A Flat Screen TV
- Decorative Lighting
- Wood Burning Fireplace
- Fireplace With Gas Starter
- Window Treatments
- Bay Window
- Home Security System
- Full Size Washer or Dryer
Kitchen
- Plumbed For Gas In Kitchen
- Gas Cooktop
- Microwave
- Plumbed For Ice Maker
- Dishwasher
- Disposal
Flooring
- Carpet
- Laminate
- Ceramic Tile
Bedrooms and Bathrooms
- 3 Bedrooms
- 2 Full Bathrooms
Outdoor Features
- Covered patio or porch
- Rain Gutters
Schools
- Camey Elementary School
- Lakeview Middle School
- The Colony High School
Utilities
- Central Heating and Cooling System
- Heating System Uses Natural Gas
- High Speed Internet
- Cable TV Available
Listing and Financial Details
- Legal Lot and Block 3 / B
- Assessor Parcel Number R230331
- $7,210 per year unexempt tax
Community Details
Overview
- Association fees include maintenance structure, management fees
- Legends Homeowner's HOA, Phone Number (817) 640-2064
- Legend Trails Ph I Subdivision
- Mandatory home owners association
- Greenbelt
Recreation
- Community Playground
- Community Pool
- Jogging Path
Ownership History
Purchase Details
Home Financials for this Owner
Home Financials are based on the most recent Mortgage that was taken out on this home.Purchase Details
Home Financials for this Owner
Home Financials are based on the most recent Mortgage that was taken out on this home.Purchase Details
Home Financials for this Owner
Home Financials are based on the most recent Mortgage that was taken out on this home.Purchase Details
Home Financials for this Owner
Home Financials are based on the most recent Mortgage that was taken out on this home.Purchase Details
Home Financials for this Owner
Home Financials are based on the most recent Mortgage that was taken out on this home.Purchase Details
Purchase Details
Home Financials for this Owner
Home Financials are based on the most recent Mortgage that was taken out on this home.Purchase Details
Similar Homes in the Colony, TX
Home Values in the Area
Average Home Value in this Area
Purchase History
| Date | Type | Sale Price | Title Company |
|---|---|---|---|
| Vendors Lien | -- | Itc | |
| Vendors Lien | -- | Texas Premier Title | |
| Vendors Lien | -- | Capital Title | |
| Vendors Lien | -- | Fatco | |
| Warranty Deed | -- | Fatco | |
| Warranty Deed | -- | Fatco | |
| Interfamily Deed Transfer | -- | None Available | |
| Special Warranty Deed | -- | -- | |
| Special Warranty Deed | -- | Signature Title |
Mortgage History
| Date | Status | Loan Amount | Loan Type |
|---|---|---|---|
| Open | $271,920 | New Conventional | |
| Previous Owner | $291,000 | New Conventional | |
| Previous Owner | $200,450 | New Conventional | |
| Previous Owner | $132,630 | New Conventional | |
| Previous Owner | $153,500 | Unknown | |
| Previous Owner | $146,800 | Purchase Money Mortgage | |
| Previous Owner | $142,500 | Balloon | |
| Previous Owner | $19,500 | Stand Alone Second | |
| Previous Owner | $144,200 | No Value Available | |
| Closed | $18,000 | No Value Available |
Property History
| Date | Event | Price | Change | Sq Ft Price |
|---|---|---|---|---|
| 07/15/2025 07/15/25 | Price Changed | $429,000 | -2.3% | $181 / Sq Ft |
| 06/25/2025 06/25/25 | Price Changed | $439,000 | -2.2% | $185 / Sq Ft |
| 05/30/2025 05/30/25 | For Sale | $449,000 | +32.1% | $189 / Sq Ft |
| 11/03/2020 11/03/20 | Sold | -- | -- | -- |
| 10/05/2020 10/05/20 | Pending | -- | -- | -- |
| 10/02/2020 10/02/20 | For Sale | $339,900 | +13.3% | $140 / Sq Ft |
| 10/04/2017 10/04/17 | Sold | -- | -- | -- |
| 09/09/2017 09/09/17 | Pending | -- | -- | -- |
| 08/12/2017 08/12/17 | For Sale | $300,000 | -- | $126 / Sq Ft |
Tax History Compared to Growth
Tax History
| Year | Tax Paid | Tax Assessment Tax Assessment Total Assessment is a certain percentage of the fair market value that is determined by local assessors to be the total taxable value of land and additions on the property. | Land | Improvement |
|---|---|---|---|---|
| 2024 | $8,535 | $439,791 | $0 | $0 |
| 2023 | $6,663 | $399,810 | $99,000 | $387,071 |
| 2022 | $7,630 | $363,464 | $99,000 | $326,474 |
| 2021 | $7,359 | $330,422 | $64,625 | $265,797 |
| 2020 | $7,234 | $325,469 | $64,625 | $260,844 |
| 2019 | $7,446 | $324,348 | $64,625 | $259,723 |
| 2018 | $6,897 | $298,549 | $64,625 | $233,924 |
| 2017 | $6,615 | $283,179 | $64,625 | $218,554 |
| 2016 | $6,542 | $250,171 | $46,750 | $203,421 |
| 2015 | $5,029 | $224,794 | $40,700 | $184,094 |
| 2014 | $5,029 | $207,653 | $40,700 | $166,953 |
| 2013 | -- | $185,796 | $40,700 | $149,953 |
Agents Affiliated with this Home
-
Jeff Withers

Seller's Agent in 2025
Jeff Withers
Stag Residential
(940) 391-2028
140 Total Sales
-
Nikki Butcher

Seller's Agent in 2020
Nikki Butcher
Ebby Halliday
(469) 877-7587
1 in this area
243 Total Sales
-
Kurt Buehler

Buyer's Agent in 2020
Kurt Buehler
Keller Williams Realty-FM
(972) 754-0500
3 in this area
280 Total Sales
-
Steve Kahn

Seller's Agent in 2017
Steve Kahn
Century 21 Mike Bowman, Inc.
(817) 946-8906
4,359 Total Sales
Map
Source: North Texas Real Estate Information Systems (NTREIS)
MLS Number: 14445819
APN: R230331
- 5613 Phoenix Dr
- 6101 Apache Dr
- 5413 Mohawk Ct
- 5428 Redwater Ct
- 5632 Buckskin Dr
- 5232 Avery Ln
- 6417 Creekdale Dr
- 6436 Branchwood Trail
- 5542 Yellowstone Rd
- 5112 Griffin Dr
- 5508 Big River Dr
- 5605 Big River Dr
- 5505 Norris Dr
- 5320 Knox Dr
- 5232 Arbor Glen Rd
- 5225 Marks Cir
- 5109 S Colony Blvd
- 6505 Matson Dr
- 6328 High Cliff Dr
- 5221 Knox Dr
