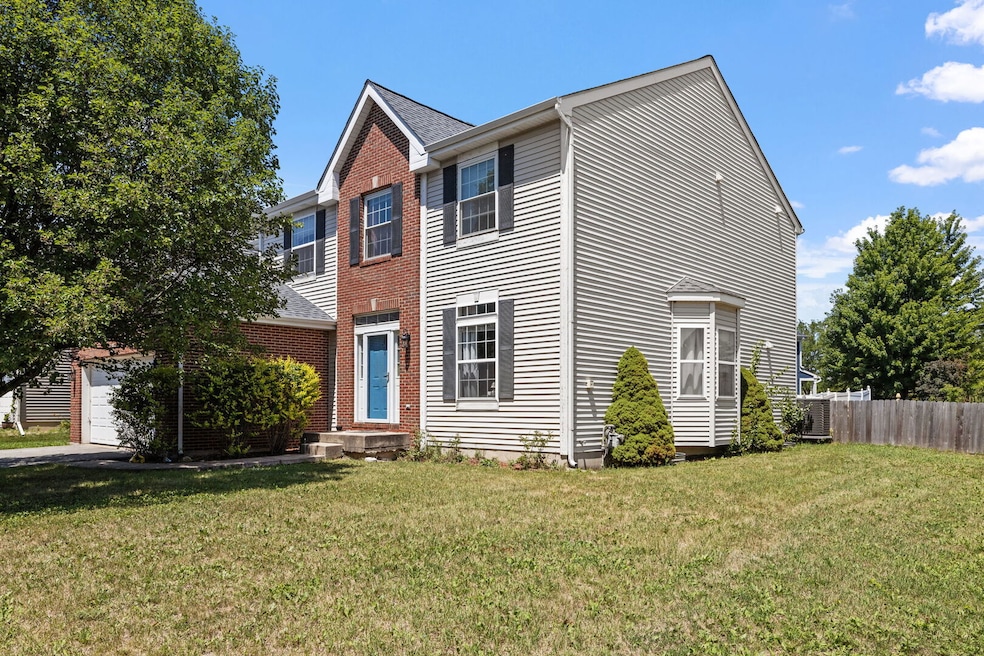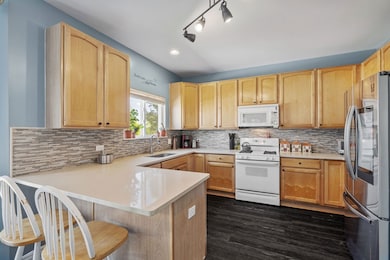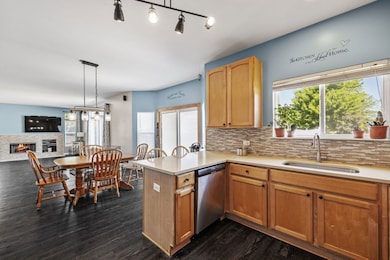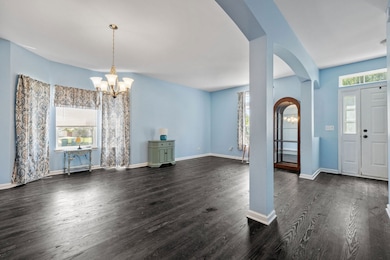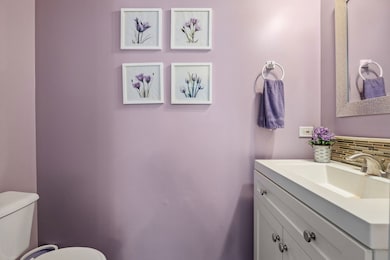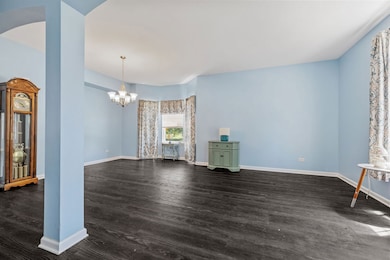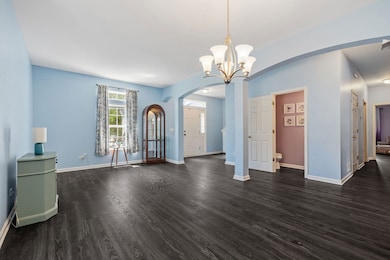
6205 Clifton Ct Plainfield, IL 60586
Fall Creek NeighborhoodEstimated payment $2,980/month
Highlights
- Very Popular Property
- Corner Lot
- Patio
- Traditional Architecture
- Formal Dining Room
- Living Room
About This Home
Welcome to 6205 Clifton Ct, nestled on a court in the desirable Pheasant Ridge community! This beautifully updated 6-bedroom, 3 1/2 bath home offers 2,772 square feet of thoughtfully designed living space on a large corner lot with mature shade trees, creating the perfect blend of comfort, functionality, and curb appeal. Step inside to find new wood laminate flooring throughout the main level (2022), a spacious open-concept layout, and plenty of natural light. The heart of the home is the updated kitchen featuring quartz countertops, a stylish backsplash, new sink and faucet (all completed in 2022), and an adjacent eating area that flows seamlessly into the cozy family room with a fireplace. The formal living and dining rooms provide an elegant space for entertaining. A main-level bedroom and half bath offer flexible options for guests, in-laws, or a home office, and the convenient first-floor laundry adds practicality for everyday living. Upstairs, you'll find five generously sized bedrooms, including a private primary suite with a walk-in closet and full bath. A Jack and Jill bath connects two of the bedrooms, while a separate hallway bath serves the remaining rooms-ideal for a busy household. The full basement offers endless potential for a home gym, theater, playroom, or additional living space. Outside, enjoy the fenced backyard and patio, perfect for relaxing or hosting under the canopy of mature trees. Recent major improvements include a new roof and new driveway, both completed in 2022, and a new AC unit installed in 2023. With these valuable updates and a price that's hard to beat, this home stands out as an exceptional opportunity. Conveniently located near parks, schools, shopping, and major commuter routes. Don't miss your chance to own this spacious, move-in-ready 6-bedroom, 3 1/2 bath home in the sought-after Pheasant Ridge community-schedule your tour today!
Home Details
Home Type
- Single Family
Est. Annual Taxes
- $8,062
Year Built
- Built in 2003
Lot Details
- 9,148 Sq Ft Lot
- Lot Dimensions are 75 x 120
- Corner Lot
HOA Fees
- $10 Monthly HOA Fees
Parking
- 2 Car Garage
- Driveway
Home Design
- Traditional Architecture
- Brick Exterior Construction
- Asphalt Roof
- Concrete Perimeter Foundation
Interior Spaces
- 2,772 Sq Ft Home
- 2-Story Property
- Family Room with Fireplace
- Living Room
- Formal Dining Room
- Basement Fills Entire Space Under The House
Kitchen
- Microwave
- Dishwasher
Flooring
- Carpet
- Laminate
Bedrooms and Bathrooms
- 6 Bedrooms
- 6 Potential Bedrooms
Laundry
- Laundry Room
- Dryer
- Washer
Outdoor Features
- Patio
Schools
- Ridge Elementary School
- Drauden Point Middle School
- Plainfield South High School
Utilities
- Central Air
- Heating System Uses Natural Gas
Community Details
- Association fees include insurance
- Staff Association, Phone Number (847) 259-1331
- Property managed by McMill Management
Listing and Financial Details
- Homeowner Tax Exemptions
Map
Home Values in the Area
Average Home Value in this Area
Tax History
| Year | Tax Paid | Tax Assessment Tax Assessment Total Assessment is a certain percentage of the fair market value that is determined by local assessors to be the total taxable value of land and additions on the property. | Land | Improvement |
|---|---|---|---|---|
| 2023 | $8,423 | $113,453 | $21,727 | $91,726 |
| 2022 | $7,911 | $106,748 | $20,443 | $86,305 |
| 2021 | $7,504 | $99,765 | $19,106 | $80,659 |
| 2020 | $7,393 | $96,935 | $18,564 | $78,371 |
| 2019 | $7,137 | $92,363 | $17,688 | $74,675 |
| 2018 | $6,834 | $86,780 | $16,619 | $70,161 |
| 2017 | $6,633 | $82,467 | $15,793 | $66,674 |
| 2016 | $6,500 | $78,652 | $15,062 | $63,590 |
| 2015 | $6,158 | $73,679 | $14,110 | $59,569 |
| 2014 | $6,158 | $71,078 | $13,612 | $57,466 |
| 2013 | $6,158 | $71,078 | $13,612 | $57,466 |
Property History
| Date | Event | Price | Change | Sq Ft Price |
|---|---|---|---|---|
| 07/19/2025 07/19/25 | For Sale | $415,000 | -- | $150 / Sq Ft |
Purchase History
| Date | Type | Sale Price | Title Company |
|---|---|---|---|
| Warranty Deed | $291,500 | Burnett Title Llc | |
| Special Warranty Deed | $274,500 | Ticor Title |
Mortgage History
| Date | Status | Loan Amount | Loan Type |
|---|---|---|---|
| Open | $259,462 | FHA | |
| Closed | $205,000 | New Conventional | |
| Closed | $236,698 | FHA | |
| Previous Owner | $260,536 | Purchase Money Mortgage |
Similar Homes in Plainfield, IL
Source: Midwest Real Estate Data (MRED)
MLS Number: 12403670
APN: 06-03-32-115-050
- 6214 Brunswick Dr
- 2115 Stafford Ct Unit 3
- 6302 Meadow Ridge Dr
- 2109 Gray Hawk Dr
- 2018 Gray Hawk Ct
- 1903 Great Ridge Dr Unit 2
- 6307 Carmel Dr
- 2042 Legacy Pointe Blvd
- 2210 Falcon Dr
- 1801 Great Ridge Dr
- 17628 S Williamsburg Dr
- 2504 Monterey Dr
- 1918 Prairie Ridge Ct
- 1812 Carlton Dr
- 6205 Brookridge Dr
- 1704 Cascade Ridge Dr Unit 3
- 2311 White Eagle Dr
- 1901 Carlton Dr
- 1707 Cascade Ridge Dr
- 5909 Emerald Pointe Dr
- 2003 Gray Hawk Dr
- 2042 Legacy Pointe Blvd
- 1912 Carlton Dr
- 2407 Joe Adler Dr
- 2122 Willow Lakes Dr
- 6801 Desert Dr
- 2705 Snowmass Ct
- 2623 Discovery Dr
- 2419 Paradise Cir
- 7207 Bradley Dr
- 2808 River Bend Ln Unit TOWNHOUSE
- 1844 Courtwright Dr
- 1305 Bassett Dr
- 7003 Sahara Dr
- 1414 Westhampton Dr Unit 1414
- 4932 Montauk Dr
- 4914 Montauk Dr
- 1217 Violet Ln
- 816 Shorewood Dr
- 4515 Skylark Ln
