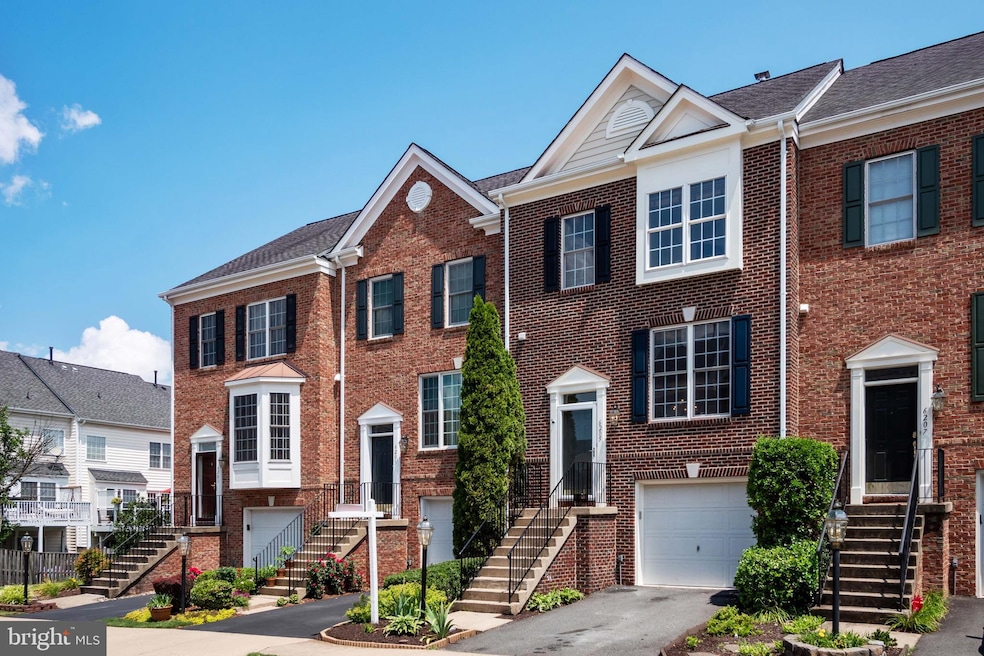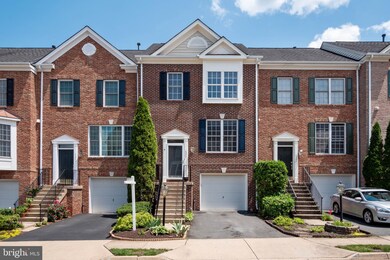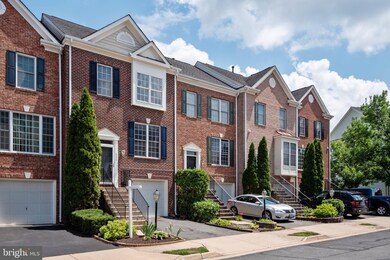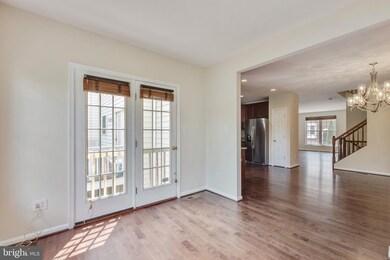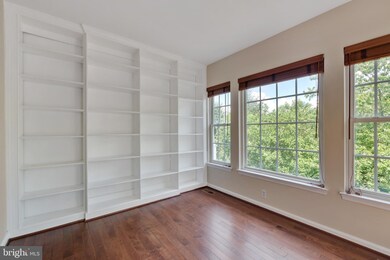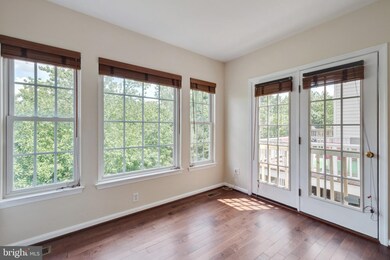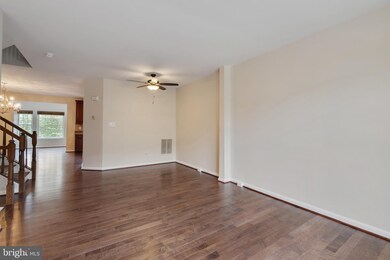
6205 Conklin Way Haymarket, VA 20169
Piedmont NeighborhoodEstimated Value: $585,000 - $617,609
Highlights
- Golf Club
- Gated Community
- Colonial Architecture
- Mountain View Elementary School Rated A-
- Open Floorplan
- Clubhouse
About This Home
As of August 2020STUNNING REMODEL!!! 3 LVL BUMPOUT, 3 BED, 2.5 BATH, 1 CAR GARAGE TOWNHOME IN SOUGHT AFTER PIEDMONT GATED COMMUNITY! Upgrades include, but not limited to All New Stainless Steel Kitchen Appliances, All New Granite Counters in Kitchen, Master Bath & Hall Bath on Upper Lvl, All New Hardwood Flooring, All New Custom Neutral Paint throughout, All New Carpet, All New Lighting Fixtures, All New Landscaping, Newer HVAC & HWH, clean and ready to go. WILL GO FAST!!! Property HD Video Link https://houselens-enterprise-editors-upload.s3.amazonaws.com/enterpriseuploads%2Fecb4b419-8bac-465a-a120-a18fedbd035c.mp4Property SD Video Link https://houselens-enterprise-editors-upload.s3.amazonaws.com/enterpriseuploads%2Fb7603787-5c8b-43a2-a5b3-0dcc2786986a.mp4
Townhouse Details
Home Type
- Townhome
Est. Annual Taxes
- $4,403
Year Built
- Built in 2002 | Remodeled in 2020
Lot Details
- 1,803 Sq Ft Lot
- Backs To Open Common Area
- Landscaped
- Property is in excellent condition
HOA Fees
- $175 Monthly HOA Fees
Parking
- 1 Car Attached Garage
- Garage Door Opener
Home Design
- Colonial Architecture
- Bump-Outs
- Asphalt Roof
- Vinyl Siding
- Brick Front
Interior Spaces
- Property has 3 Levels
- Open Floorplan
- Chair Railings
- Crown Molding
- Vaulted Ceiling
- Recessed Lighting
- 1 Fireplace
- Double Pane Windows
- Vinyl Clad Windows
- Window Screens
- French Doors
- Six Panel Doors
- Family Room Off Kitchen
- Sitting Room
- Living Room
- Breakfast Room
- Dining Room
- Recreation Room
- Storage Room
Kitchen
- Eat-In Kitchen
- Gas Oven or Range
- Built-In Microwave
- Ice Maker
- Dishwasher
- Stainless Steel Appliances
- Disposal
Flooring
- Wood
- Carpet
- Ceramic Tile
Bedrooms and Bathrooms
- 3 Bedrooms
- En-Suite Primary Bedroom
- En-Suite Bathroom
Laundry
- Dryer
- Washer
Finished Basement
- Walk-Out Basement
- Front and Rear Basement Entry
- Sump Pump
- Basement Windows
Schools
- Mountain View Elementary School
- Bull Run Middle School
- Battlefield High School
Utilities
- Forced Air Heating and Cooling System
- Vented Exhaust Fan
- Underground Utilities
- Natural Gas Water Heater
Listing and Financial Details
- Tax Lot 16
- Assessor Parcel Number 7398-34-9707
Community Details
Overview
- Association fees include trash, snow removal, security gate, road maintenance, reserve funds, pool(s)
- Building Winterized
- Piedmont HOA
- Piedmont Subdivision
- Property Manager
Amenities
- Common Area
- Clubhouse
- Community Center
Recreation
- Golf Club
- Golf Course Membership Available
- Community Playground
- Community Pool
Pet Policy
- No Pets Allowed
Security
- Gated Community
Ownership History
Purchase Details
Home Financials for this Owner
Home Financials are based on the most recent Mortgage that was taken out on this home.Purchase Details
Purchase Details
Home Financials for this Owner
Home Financials are based on the most recent Mortgage that was taken out on this home.Purchase Details
Home Financials for this Owner
Home Financials are based on the most recent Mortgage that was taken out on this home.Purchase Details
Home Financials for this Owner
Home Financials are based on the most recent Mortgage that was taken out on this home.Similar Homes in the area
Home Values in the Area
Average Home Value in this Area
Purchase History
| Date | Buyer | Sale Price | Title Company |
|---|---|---|---|
| Ghaznavi Shahwali | $405,000 | Masters Title & Escrow | |
| Tsitsikaos John P | -- | None Available | |
| Kyser Group Llc | -- | None Available | |
| Kyser Group Llc | $200,000 | None Available | |
| Tsitsikaos Tom Paul | $237,160 | -- |
Mortgage History
| Date | Status | Borrower | Loan Amount |
|---|---|---|---|
| Open | Ghaznavi Shahwali | $390,450 | |
| Closed | Ghaznavi Shahwali | $392,850 | |
| Previous Owner | Kyser Group Llc | $258,875 | |
| Previous Owner | Tsitsikaos Tom Paul | $189,700 |
Property History
| Date | Event | Price | Change | Sq Ft Price |
|---|---|---|---|---|
| 08/11/2020 08/11/20 | Sold | $405,000 | 0.0% | $175 / Sq Ft |
| 07/06/2020 07/06/20 | Pending | -- | -- | -- |
| 07/06/2020 07/06/20 | Off Market | $405,000 | -- | -- |
| 07/03/2020 07/03/20 | For Sale | $399,990 | 0.0% | $172 / Sq Ft |
| 08/01/2017 08/01/17 | Rented | $2,100 | 0.0% | -- |
| 07/28/2017 07/28/17 | Under Contract | -- | -- | -- |
| 06/09/2017 06/09/17 | For Rent | $2,100 | +5.0% | -- |
| 08/01/2016 08/01/16 | Rented | $2,000 | -4.8% | -- |
| 08/01/2016 08/01/16 | Under Contract | -- | -- | -- |
| 06/22/2016 06/22/16 | For Rent | $2,100 | +13.8% | -- |
| 12/01/2014 12/01/14 | Rented | $1,845 | -7.5% | -- |
| 11/24/2014 11/24/14 | Under Contract | -- | -- | -- |
| 09/26/2014 09/26/14 | For Rent | $1,995 | 0.0% | -- |
| 03/15/2014 03/15/14 | Rented | $1,995 | 0.0% | -- |
| 02/19/2014 02/19/14 | Under Contract | -- | -- | -- |
| 02/07/2014 02/07/14 | For Rent | $1,995 | -- | -- |
Tax History Compared to Growth
Tax History
| Year | Tax Paid | Tax Assessment Tax Assessment Total Assessment is a certain percentage of the fair market value that is determined by local assessors to be the total taxable value of land and additions on the property. | Land | Improvement |
|---|---|---|---|---|
| 2024 | $5,187 | $521,600 | $149,000 | $372,600 |
| 2023 | $4,992 | $479,800 | $134,800 | $345,000 |
| 2022 | $5,002 | $443,000 | $129,000 | $314,000 |
| 2021 | $4,686 | $383,600 | $106,500 | $277,100 |
| 2020 | $5,534 | $357,000 | $97,700 | $259,300 |
| 2019 | $5,343 | $344,700 | $97,700 | $247,000 |
| 2018 | $3,935 | $325,900 | $91,500 | $234,400 |
| 2017 | $3,715 | $300,200 | $90,500 | $209,700 |
| 2016 | $3,827 | $312,500 | $100,400 | $212,100 |
| 2015 | $3,836 | $312,600 | $100,400 | $212,200 |
| 2014 | $3,836 | $306,600 | $100,400 | $206,200 |
Agents Affiliated with this Home
-
Daniel Oxenburg

Seller's Agent in 2020
Daniel Oxenburg
Southern Real Estate Virginia LLC
(703) 362-0736
1 in this area
38 Total Sales
-
Omeed Alizada

Buyer's Agent in 2020
Omeed Alizada
Green Homes Realty & Property Management Company
(919) 638-0967
1 in this area
35 Total Sales
-
Signe Yates

Buyer's Agent in 2016
Signe Yates
Pearson Smith Realty LLC
(703) 447-3527
2 in this area
62 Total Sales
-
Barbara Owens

Buyer's Agent in 2014
Barbara Owens
The Lady with the Hat Real
(703) 481-8880
1 in this area
9 Total Sales
-
N
Buyer's Agent in 2014
Nicholas Walker
Keller Williams Realty
Map
Source: Bright MLS
MLS Number: VAPW498806
APN: 7398-34-9707
- 15008 Seneca Knoll Way
- 14305 Bakerwood Place
- 5829 Brandon Hill Loop
- 14128 Snickersville Dr
- 6163 Popes Creek Place
- 6040 Gayleburg Place
- 14520 Chamberry Cir
- 14517 Chamberry Cir
- 6194 Chancellorsville Dr
- 14109 Snickersville Dr
- 6733 Emmanuel Ct
- 14824 Keavy Ridge Ct
- 6609 Cheney Way
- 14313 Broughton Place
- 15000 Danube Way
- 14335 Newbern Loop
- 14904 Simmons Grove Dr
- 6007 Wishing Rock Way
- 13890 Chelmsford Dr Unit 313
- 6709 Whirlaway Ct
- 6205 Conklin Way
- 6203 Conklin Way
- 6207 Conklin Way
- 6209 Conklin Way
- 6201 Conklin Way
- 6211 Conklin Way
- 6215 Conklin Way
- 6206 Conklin Way
- 6204 Conklin Way
- 14361 Verde Place
- 14359 Verde Place
- 6208 Conklin Way
- 6202 Conklin Way
- 14357 Verde Place
- 6006 Wake Crest Ct
- 6210 Conklin Way
- 14355 Verde Place
- 6212 Conklin Way
- 14353 Verde Place
- 6219 Conklin Way
