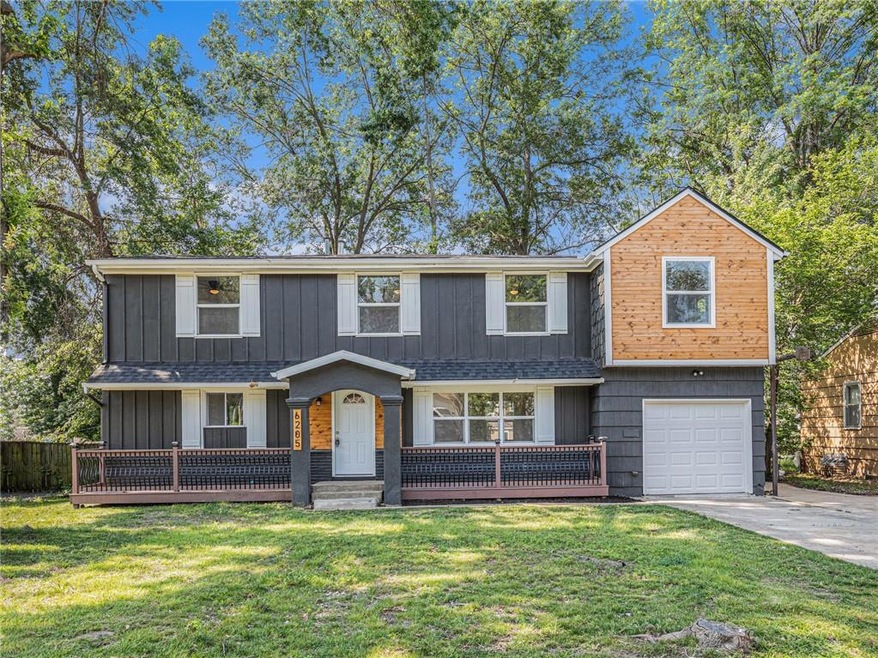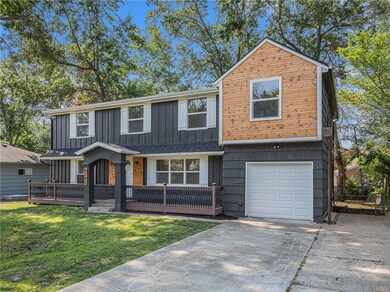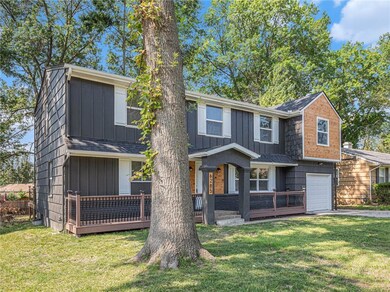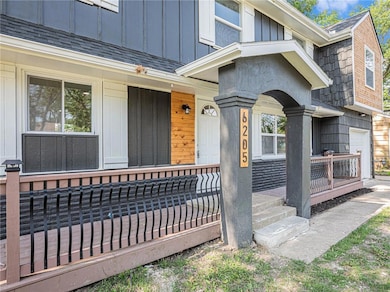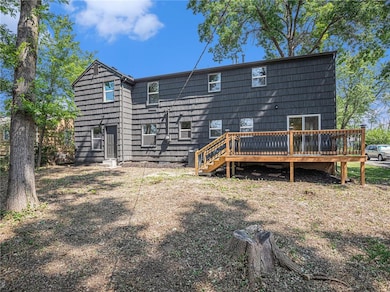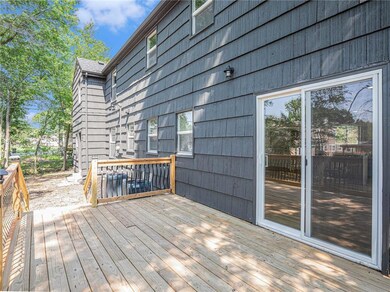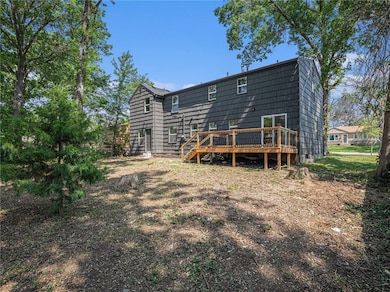
6205 E 136th St Grandview, MO 64030
Highlights
- Recreation Room
- Separate Formal Living Room
- Home Office
- Traditional Architecture
- No HOA
- Breakfast Room
About This Home
As of November 2024Dream home status in this massive 5 BED, 3 Bath stunner in the heart of Grandview! I'm talking new EVERYTHING.
From the studs in, it's all brand new. The Main living area is incredibly open and inviting, with the kitchen, dining room, and living rooms all supporting each other. Right off the kitchen is a HUGE walk-in pantry. You also have an abundance of natural light permeating through from the glass slider, which leads you out to a brand new, beautiful deck and tree-shaded backyard. Going upstairs, you will find 5 large bedrooms with a huge master suite, a walk-in closet, and a stellar private bath. You will also LOVE the 2nd-floor laundry room with both convenience and functionality. This home is truly one of a kind! You won't find anything like this in all of Grandview. Come take a look, spend some time walking this space
and I know you will fall in love.
Last Agent to Sell the Property
Executive Asset Realty Brokerage Phone: 816-866-1159 Listed on: 07/17/2024
Co-Listed By
1st Class Real Estate KC Brokerage Phone: 816-866-1159 License #2024018450
Home Details
Home Type
- Single Family
Est. Annual Taxes
- $5,660
Year Built
- Built in 1957
Lot Details
- 9,148 Sq Ft Lot
- Lot Dimensions are 73x122.06
- Aluminum or Metal Fence
- Level Lot
- Many Trees
Parking
- 1 Car Attached Garage
- Inside Entrance
- Front Facing Garage
Home Design
- Traditional Architecture
- Frame Construction
- Composition Roof
Interior Spaces
- 2,505 Sq Ft Home
- 2-Story Property
- Ceiling Fan
- Window Treatments
- Separate Formal Living Room
- Sitting Room
- Formal Dining Room
- Home Office
- Recreation Room
- Carpet
- Basement Fills Entire Space Under The House
Kitchen
- Eat-In Country Kitchen
- Breakfast Room
- Recirculated Exhaust Fan
- Kitchen Island
- Disposal
Bedrooms and Bathrooms
- 5 Bedrooms
- 3 Full Bathrooms
- Bathtub With Separate Shower Stall
Laundry
- Laundry Room
- Laundry on main level
Home Security
- Storm Windows
- Storm Doors
Location
- City Lot
Schools
- Meadowmere Elementary School
- Grandview High School
Utilities
- No Cooling
- Forced Air Heating System
- Heating System Uses Natural Gas
Community Details
- No Home Owners Association
- Meadowmere Subdivision
Listing and Financial Details
- Assessor Parcel Number 67-130-10-02-00-0-00-000
- $0 special tax assessment
Ownership History
Purchase Details
Home Financials for this Owner
Home Financials are based on the most recent Mortgage that was taken out on this home.Purchase Details
Home Financials for this Owner
Home Financials are based on the most recent Mortgage that was taken out on this home.Purchase Details
Home Financials for this Owner
Home Financials are based on the most recent Mortgage that was taken out on this home.Purchase Details
Home Financials for this Owner
Home Financials are based on the most recent Mortgage that was taken out on this home.Purchase Details
Home Financials for this Owner
Home Financials are based on the most recent Mortgage that was taken out on this home.Purchase Details
Purchase Details
Similar Homes in Grandview, MO
Home Values in the Area
Average Home Value in this Area
Purchase History
| Date | Type | Sale Price | Title Company |
|---|---|---|---|
| Warranty Deed | -- | Platinum Title | |
| Warranty Deed | -- | Platinum Title | |
| Warranty Deed | -- | None Listed On Document | |
| Warranty Deed | -- | Rd Title | |
| Quit Claim Deed | $8,750 | None Listed On Document | |
| Quit Claim Deed | $8,750 | None Listed On Document | |
| Quit Claim Deed | $8,750 | None Listed On Document | |
| Warranty Deed | -- | -- | |
| Interfamily Deed Transfer | -- | -- |
Mortgage History
| Date | Status | Loan Amount | Loan Type |
|---|---|---|---|
| Previous Owner | $296,235 | VA | |
| Previous Owner | $135,000 | Construction |
Property History
| Date | Event | Price | Change | Sq Ft Price |
|---|---|---|---|---|
| 11/27/2024 11/27/24 | Sold | -- | -- | -- |
| 10/04/2024 10/04/24 | Pending | -- | -- | -- |
| 09/27/2024 09/27/24 | Price Changed | $290,000 | -6.5% | $116 / Sq Ft |
| 08/22/2024 08/22/24 | Price Changed | $310,000 | -3.1% | $124 / Sq Ft |
| 08/12/2024 08/12/24 | Price Changed | $320,000 | -4.5% | $128 / Sq Ft |
| 07/17/2024 07/17/24 | For Sale | $335,000 | -- | $134 / Sq Ft |
Tax History Compared to Growth
Tax History
| Year | Tax Paid | Tax Assessment Tax Assessment Total Assessment is a certain percentage of the fair market value that is determined by local assessors to be the total taxable value of land and additions on the property. | Land | Improvement |
|---|---|---|---|---|
| 2024 | $5,568 | $68,470 | $4,334 | $64,136 |
| 2023 | $5,660 | $68,471 | $4,093 | $64,378 |
| 2022 | $2,463 | $28,690 | $3,848 | $24,842 |
| 2021 | $2,461 | $28,690 | $3,848 | $24,842 |
| 2020 | $2,212 | $27,310 | $3,848 | $23,462 |
| 2019 | $2,133 | $27,310 | $3,848 | $23,462 |
| 2018 | $1,684 | $20,060 | $4,037 | $16,023 |
| 2017 | $1,573 | $20,060 | $4,037 | $16,023 |
| 2016 | $1,573 | $18,351 | $3,052 | $15,299 |
| 2014 | $1,564 | $17,992 | $2,993 | $14,999 |
Agents Affiliated with this Home
-

Seller's Agent in 2024
Jim Godwin
Executive Asset Realty
(860) 805-9156
3 in this area
313 Total Sales
-

Seller Co-Listing Agent in 2024
Shelby Franklin-Burkart
1st Class Real Estate KC
(816) 813-3812
1 in this area
17 Total Sales
-

Buyer's Agent in 2024
Terry Burks
Veterans Realty
(816) 302-5339
1 in this area
124 Total Sales
Map
Source: Heartland MLS
MLS Number: 2499797
APN: 67-130-10-02-00-0-00-000
- 13621 Applewood Dr
- 6500 E 136th St
- 13424 Parker Ave
- 13425 Belmead Ave
- 13413 Lowell Ave
- 13801 Lowell Ave
- 13303 Bennington Ave
- 6206 E 140th Terrace
- 13908 Dundee Cir
- 13218 Craig Ave
- 13309 Winchester Ave
- 14006 Dunoon St
- 13211 Craig Ave
- 13119 Fuller Ave
- 14001 Dunbar Ct
- 14051 Dunbar Ct
- 6506 Yorkshire Ct
- 14011 Dunbar Ct
- 14033 Dornoch St
- 6705 E 140th Place
