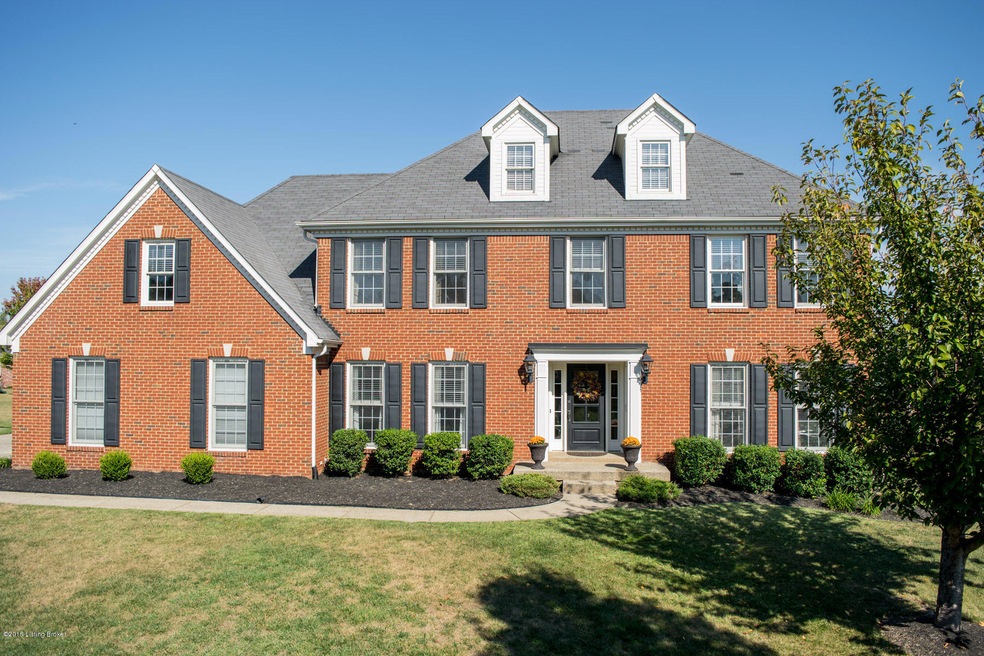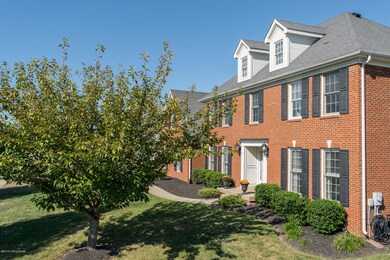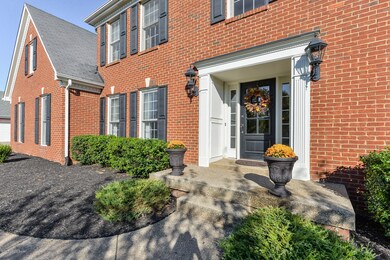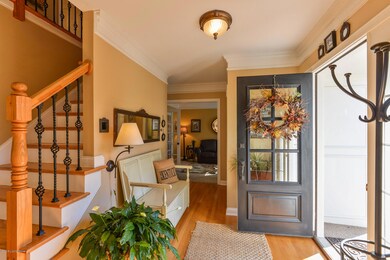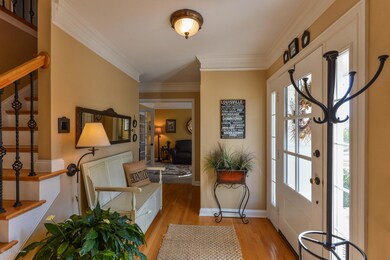
6205 John Moser Way Prospect, KY 40059
Highlights
- Deck
- Traditional Architecture
- 3 Car Attached Garage
- Goshen at Hillcrest Elementary School Rated A
- 1 Fireplace
- Patio
About This Home
As of December 2021This lovely two-story home is located in the highly sought after neighborhood of Moser Farms, in the North Oldham school district. This gorgeous property has been renovated along with the times. Fresh up to date paint colors, new hardware throughout, beautiful hardwood flooring, extensive crown moldings, built in sconces’, gorgeous light fixtures, all new stainless steel appliances, a three-car garage, and a heated in-ground pool! Conveniently located close to major expressways, wonderful schools both public and private, great restaurants, shopping, and a fabulous golf and country club community. This home has it all and will not last long!
Last Agent to Sell the Property
Keller Williams Louisville East License #216882 Listed on: 09/25/2015

Home Details
Home Type
- Single Family
Est. Annual Taxes
- $7,502
Year Built
- Built in 2001
Lot Details
- Partially Fenced Property
Parking
- 3 Car Attached Garage
- Side or Rear Entrance to Parking
Home Design
- Traditional Architecture
- Brick Exterior Construction
- Poured Concrete
- Shingle Roof
Interior Spaces
- 2,423 Sq Ft Home
- 2-Story Property
- 1 Fireplace
- Basement
Bedrooms and Bathrooms
- 4 Bedrooms
Outdoor Features
- Deck
- Patio
Utilities
- Central Air
- Heating System Uses Natural Gas
Community Details
- Property has a Home Owners Association
- Moser Farms Subdivision
Listing and Financial Details
- Legal Lot and Block 22 / 03
- Assessor Parcel Number 11-08F-03-22
Ownership History
Purchase Details
Home Financials for this Owner
Home Financials are based on the most recent Mortgage that was taken out on this home.Purchase Details
Home Financials for this Owner
Home Financials are based on the most recent Mortgage that was taken out on this home.Purchase Details
Similar Homes in Prospect, KY
Home Values in the Area
Average Home Value in this Area
Purchase History
| Date | Type | Sale Price | Title Company |
|---|---|---|---|
| Warranty Deed | $550,000 | None Available | |
| Deed | $400,000 | Attorney | |
| Interfamily Deed Transfer | -- | Limestone Title & Escrow Llc |
Mortgage History
| Date | Status | Loan Amount | Loan Type |
|---|---|---|---|
| Open | $412,500 | New Conventional | |
| Previous Owner | $264,476 | New Conventional | |
| Previous Owner | $320,000 | New Conventional | |
| Previous Owner | $353,000 | New Conventional | |
| Previous Owner | $365,000 | New Conventional | |
| Previous Owner | $84,000 | Credit Line Revolving | |
| Previous Owner | $276,000 | New Conventional |
Property History
| Date | Event | Price | Change | Sq Ft Price |
|---|---|---|---|---|
| 12/02/2021 12/02/21 | Sold | $550,000 | 0.0% | $161 / Sq Ft |
| 09/25/2021 09/25/21 | Pending | -- | -- | -- |
| 09/25/2021 09/25/21 | Price Changed | $550,000 | +2.8% | $161 / Sq Ft |
| 09/23/2021 09/23/21 | For Sale | $535,000 | +33.8% | $156 / Sq Ft |
| 02/04/2016 02/04/16 | Sold | $400,000 | -4.8% | $165 / Sq Ft |
| 12/08/2015 12/08/15 | Pending | -- | -- | -- |
| 09/25/2015 09/25/15 | For Sale | $420,000 | -- | $173 / Sq Ft |
Tax History Compared to Growth
Tax History
| Year | Tax Paid | Tax Assessment Tax Assessment Total Assessment is a certain percentage of the fair market value that is determined by local assessors to be the total taxable value of land and additions on the property. | Land | Improvement |
|---|---|---|---|---|
| 2024 | $7,502 | $570,000 | $70,000 | $500,000 |
| 2023 | $7,202 | $550,000 | $60,000 | $490,000 |
| 2022 | $7,189 | $550,000 | $60,000 | $490,000 |
| 2021 | $5,594 | $430,000 | $60,000 | $370,000 |
| 2020 | $5,542 | $430,000 | $60,000 | $370,000 |
| 2019 | $5,492 | $430,000 | $60,000 | $370,000 |
| 2018 | $5,301 | $430,000 | $0 | $0 |
| 2017 | $4,899 | $400,000 | $0 | $0 |
| 2013 | $3,789 | $325,000 | $60,000 | $265,000 |
Agents Affiliated with this Home
-
Bob Sokoler

Seller's Agent in 2021
Bob Sokoler
RE/MAX
(502) 376-5483
1,085 Total Sales
-
Anne Hayden

Buyer's Agent in 2021
Anne Hayden
RE/MAX
(270) 312-3132
180 Total Sales
-
Crystalyn Noland

Seller's Agent in 2016
Crystalyn Noland
Keller Williams Louisville East
(502) 644-9140
95 Total Sales
-
Patrick Pollard

Buyer's Agent in 2016
Patrick Pollard
Pollard Realty
(502) 548-7904
268 Total Sales
Map
Source: Metro Search (Greater Louisville Association of REALTORS®)
MLS Number: 1430971
APN: 11-08F-03-22
- 6311 Zurich Ct
- 10513 Mountain Ash Ln
- 10404 Championship Ct
- 10536 Championship Ct
- 10519 Championship Ct
- 5805 Laurel Ln
- 5405 River Rock Dr
- 11304 Deham Dr
- 5617 Windy Willow Dr
- 5907 Worthington Way
- 1 Haunz Ln
- 0 Haunz Ln
- 10923 Collington Dr
- 10307 Stone School Rd
- 13005 Vista Dr
- 13008 Vista Dr
- 10905 Rock Valley Ct
- 7305 Autumn Bent Way
- 10708 Northington Ln
- 11018 Monkshood Dr
