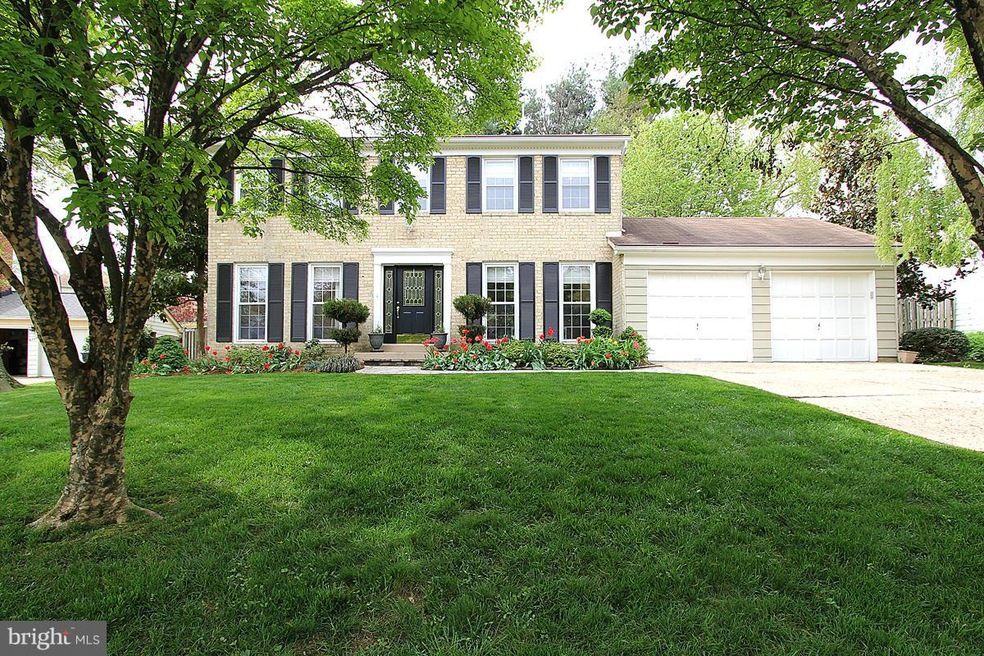
6205 Nethercombe Ct McLean, VA 22101
Highlights
- In Ground Pool
- Gourmet Kitchen
- Colonial Architecture
- Chesterbrook Elementary School Rated A
- Open Floorplan
- Deck
About This Home
As of July 2021Stunning Sunlit Colonial featuring exquisite finishes and attention to detail. Gourmet Chef's Kitchen, Master Suite Retreat with Spa Bath, Heated Salt Water Swimming Pool and more, conveniently located just minutes to DC, Tysons, Metro, Dulles and Regan airports, making it a commuters dream. Sought after McLean High Pyramid.
Last Agent to Sell the Property
Jenifer Justice
Weichert, REALTORS Listed on: 02/24/2016
Home Details
Home Type
- Single Family
Est. Annual Taxes
- $10,161
Year Built
- Built in 1971
Lot Details
- 0.27 Acre Lot
- Back Yard Fenced
- Board Fence
- Property is in very good condition
- Property is zoned 121
HOA Fees
- $6 Monthly HOA Fees
Parking
- 2 Car Attached Garage
- Front Facing Garage
- Garage Door Opener
Home Design
- Colonial Architecture
- Brick Exterior Construction
Interior Spaces
- Property has 3 Levels
- Open Floorplan
- Fireplace Mantel
- Window Treatments
- Family Room Off Kitchen
- Dining Area
- Game Room
- Storage Room
- Wood Flooring
Kitchen
- Gourmet Kitchen
- Breakfast Area or Nook
- Gas Oven or Range
- Range Hood
- Microwave
- Ice Maker
- Dishwasher
- Kitchen Island
- Upgraded Countertops
- Disposal
Bedrooms and Bathrooms
- 5 Bedrooms | 1 Main Level Bedroom
- En-Suite Primary Bedroom
- En-Suite Bathroom
- 4 Full Bathrooms
- Whirlpool Bathtub
Laundry
- Laundry Room
- Front Loading Dryer
- Front Loading Washer
Finished Basement
- Connecting Stairway
- Basement with some natural light
Outdoor Features
- In Ground Pool
- Deck
Schools
- Chesterbrook Elementary School
- Longfellow Middle School
- Mclean High School
Utilities
- Humidifier
- Forced Air Zoned Heating and Cooling System
- Vented Exhaust Fan
- Electric Water Heater
Community Details
- Chesterford Subdivision
Listing and Financial Details
- Tax Lot 36
- Assessor Parcel Number 31-3-29- -36
Ownership History
Purchase Details
Home Financials for this Owner
Home Financials are based on the most recent Mortgage that was taken out on this home.Purchase Details
Home Financials for this Owner
Home Financials are based on the most recent Mortgage that was taken out on this home.Purchase Details
Home Financials for this Owner
Home Financials are based on the most recent Mortgage that was taken out on this home.Similar Homes in McLean, VA
Home Values in the Area
Average Home Value in this Area
Purchase History
| Date | Type | Sale Price | Title Company |
|---|---|---|---|
| Bargain Sale Deed | $1,425,000 | Republic Title Inc | |
| Warranty Deed | $1,136,700 | Monarch Title | |
| Warranty Deed | $749,042 | -- |
Mortgage History
| Date | Status | Loan Amount | Loan Type |
|---|---|---|---|
| Open | $250,000 | New Conventional | |
| Open | $1,140,000 | New Conventional | |
| Previous Owner | $230,000 | Credit Line Revolving | |
| Previous Owner | $909,360 | Adjustable Rate Mortgage/ARM | |
| Previous Owner | $749,042 | VA |
Property History
| Date | Event | Price | Change | Sq Ft Price |
|---|---|---|---|---|
| 07/15/2021 07/15/21 | Sold | $1,425,000 | +9.7% | $449 / Sq Ft |
| 06/14/2021 06/14/21 | Pending | -- | -- | -- |
| 06/11/2021 06/11/21 | For Sale | $1,299,000 | +14.3% | $409 / Sq Ft |
| 04/29/2016 04/29/16 | Sold | $1,136,700 | -1.1% | $358 / Sq Ft |
| 03/02/2016 03/02/16 | Pending | -- | -- | -- |
| 02/24/2016 02/24/16 | For Sale | $1,149,000 | 0.0% | $362 / Sq Ft |
| 02/24/2016 02/24/16 | Price Changed | $1,149,000 | -- | $362 / Sq Ft |
Tax History Compared to Growth
Tax History
| Year | Tax Paid | Tax Assessment Tax Assessment Total Assessment is a certain percentage of the fair market value that is determined by local assessors to be the total taxable value of land and additions on the property. | Land | Improvement |
|---|---|---|---|---|
| 2024 | $17,653 | $1,494,100 | $561,000 | $933,100 |
| 2023 | $16,236 | $1,409,970 | $531,000 | $878,970 |
| 2022 | $14,705 | $1,260,610 | $516,000 | $744,610 |
| 2021 | $13,230 | $1,105,740 | $501,000 | $604,740 |
| 2020 | $14,151 | $1,172,930 | $501,000 | $671,930 |
| 2019 | $13,094 | $1,085,290 | $501,000 | $584,290 |
| 2018 | $11,720 | $1,019,170 | $488,000 | $531,170 |
| 2017 | $12,067 | $1,019,170 | $488,000 | $531,170 |
| 2016 | $10,640 | $900,580 | $469,000 | $431,580 |
| 2015 | $10,161 | $892,120 | $469,000 | $423,120 |
| 2014 | $9,307 | $818,930 | $451,000 | $367,930 |
Agents Affiliated with this Home
-

Seller's Agent in 2021
Candee Currie
Century 21 New Millennium
(703) 203-6005
7 in this area
127 Total Sales
-

Buyer's Agent in 2021
Paul Greenfield
Coldwell Banker (NRT-Southeast-MidAtlantic)
(703) 928-0228
3 in this area
44 Total Sales
-
J
Seller's Agent in 2016
Jenifer Justice
Weichert Corporate
-

Buyer's Agent in 2016
Elizabeth Bouchard
Samson Properties
(703) 868-0993
12 Total Sales
Map
Source: Bright MLS
MLS Number: 1001888029
APN: 0313-29-0036
- 1730 Chesterford Way
- 1712 Briar Ridge Rd
- 1650 Kirby Rd
- 6304 Old Dominion Dr
- 6315 Old Dominion Dr
- 1813 Solitaire Ln
- 6018 Woodland Terrace
- 6221 Nelway Dr
- 1803 Dumbarton St
- 6015 Woodland Terrace
- 1806 Dumbarton St
- 6013 Woodland Terrace
- 1601 East Ave
- 6330 Cross St
- 6137 Franklin Park Rd
- 1710 Fairview Ave
- 3946 N Dumbarton St
- 1742 Atoga Ave
- 6139 Franklin Park Rd
- 1451 Cola Dr
