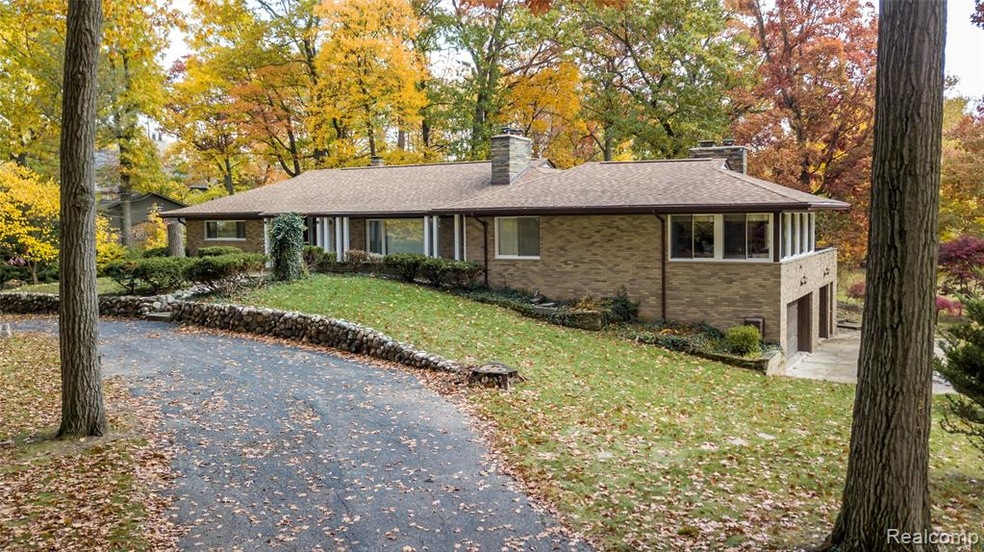
$585,000
- 3 Beds
- 3 Baths
- 1,852 Sq Ft
- 4899 Wye Oak Rd
- Bloomfield Hills, MI
Welcome to 4899 Wye Oak, Bloomfield Hills – Your NextHome Awaits!Discover the perfect blend of comfort, style, and convenience in this beautifully updated 3-bedroom, 3-bathroom ranch nestled on a spacious .86-acre lot in the sought-after Birmingham School District. With 1,852 sq ft of open-concept living space and a 2-car attached garage, this home is designed to impress.Step inside to find a
Edward Schlichting NextHome Statewide Real Estate
