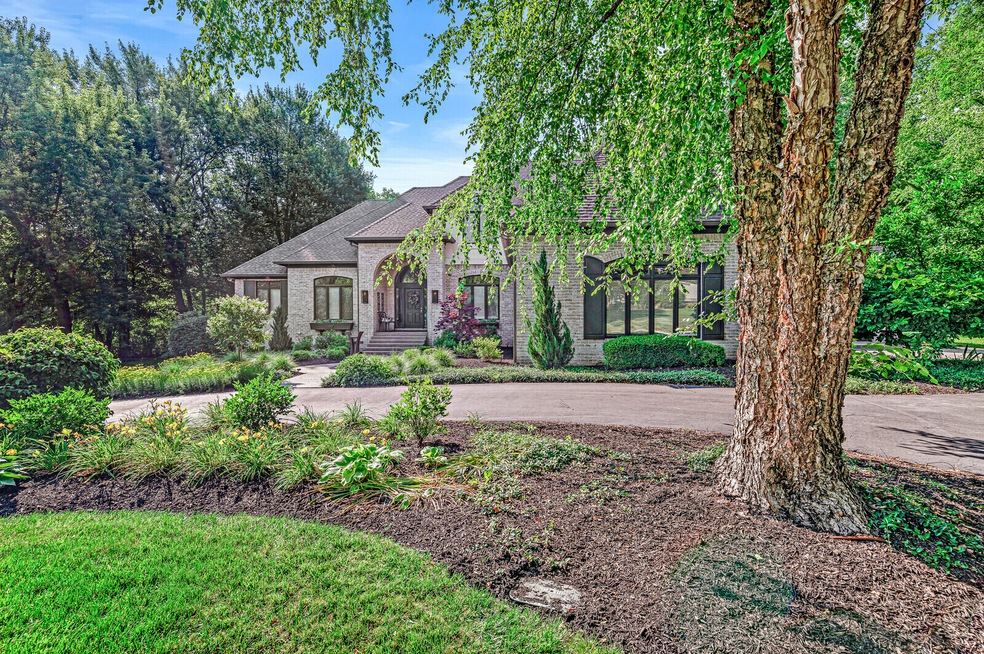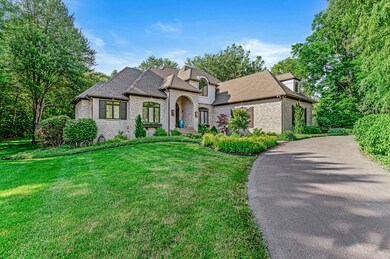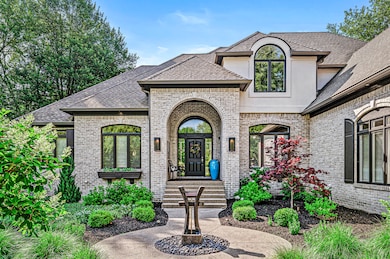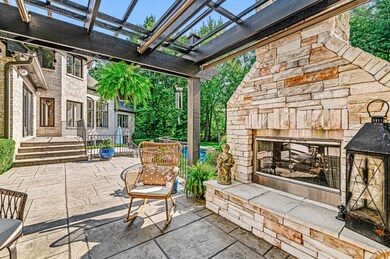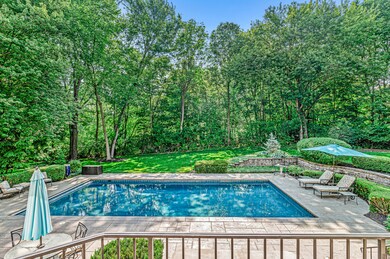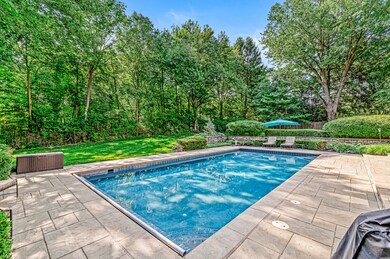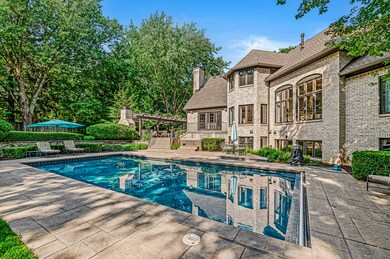
6205 Stonegate Ln Zionsville, IN 46077
Highlights
- 1.18 Acre Lot
- Family Room with Fireplace
- 4 Car Attached Garage
- Stonegate Elementary School Rated A
- Traditional Architecture
- Eat-In Kitchen
About This Home
As of September 2023Gorgeous custom built Hamilton home with an indoor basketball court, in sought after Stonegate Proper. This unique property sits on a beautiful wooded acre lot surrounded by other custom estate homes. A wonderful neighborhood close to I65 and abundant shopping yet a quick drive to the Village. This home has been extensively updated and remodeled including a newly renovated Gunite pool, new hardwood floors, all new paint, light fixtures, landscaping etc.. see supplement. There are 5 bedrooms, a huge office, insulated sun room, fabulous theater room, exercise room, sauna, indoor workshop, billiard room, wet bar, 4 car heated garage with Tesla charger, pergola with stacked stone fireplace, and hot tub. Lutron lighting system, Elan audio/video
Last Agent to Sell the Property
F.C. Tucker Company Brokerage Email: nmspsych@msn.com License #RB14044283 Listed on: 06/23/2023

Last Buyer's Agent
Valerie Strohl
CENTURY 21 Scheetz

Home Details
Home Type
- Single Family
Est. Annual Taxes
- $13,930
Year Built
- Built in 2002
Lot Details
- 1.18 Acre Lot
HOA Fees
- $100 Monthly HOA Fees
Parking
- 4 Car Attached Garage
Home Design
- Traditional Architecture
- Brick Exterior Construction
- Concrete Perimeter Foundation
- Stucco
Interior Spaces
- 2-Story Property
- Wet Bar
- Built-in Bookshelves
- Tray Ceiling
- Gas Log Fireplace
- Entrance Foyer
- Family Room with Fireplace
- 3 Fireplaces
- Living Room with Fireplace
- Combination Kitchen and Dining Room
- Basement
- Basement Lookout
- Attic Access Panel
- Dryer
Kitchen
- Eat-In Kitchen
- Electric Oven
- Gas Cooktop
- Recirculated Exhaust Fan
- Warming Drawer
- Microwave
- Dishwasher
Bedrooms and Bathrooms
- 5 Bedrooms
- Walk-In Closet
Schools
- Zionsville West Middle School
- Zionsville Community High School
Utilities
- Forced Air Heating System
- Geothermal Heating and Cooling
- Heating System Uses Gas
- Electric Water Heater
- Water Purifier
Community Details
- Stonegate Subdivision
Listing and Financial Details
- Tax Lot 2
- Assessor Parcel Number 060405000003002005
Ownership History
Purchase Details
Home Financials for this Owner
Home Financials are based on the most recent Mortgage that was taken out on this home.Purchase Details
Home Financials for this Owner
Home Financials are based on the most recent Mortgage that was taken out on this home.Purchase Details
Home Financials for this Owner
Home Financials are based on the most recent Mortgage that was taken out on this home.Purchase Details
Home Financials for this Owner
Home Financials are based on the most recent Mortgage that was taken out on this home.Similar Homes in Zionsville, IN
Home Values in the Area
Average Home Value in this Area
Purchase History
| Date | Type | Sale Price | Title Company |
|---|---|---|---|
| Deed | $1,800,000 | Landquest Title Services | |
| Interfamily Deed Transfer | -- | None Available | |
| Warranty Deed | -- | Fidelity National Title | |
| Warranty Deed | -- | -- | |
| Warranty Deed | -- | -- |
Mortgage History
| Date | Status | Loan Amount | Loan Type |
|---|---|---|---|
| Previous Owner | $600,000 | New Conventional | |
| Previous Owner | $330,000 | New Conventional | |
| Previous Owner | $380,000 | New Conventional | |
| Previous Owner | $417,000 | New Conventional | |
| Previous Owner | $250,000 | Future Advance Clause Open End Mortgage | |
| Previous Owner | $700,000 | Adjustable Rate Mortgage/ARM | |
| Previous Owner | $70,000 | Adjustable Rate Mortgage/ARM | |
| Previous Owner | $175,000 | Unknown | |
| Previous Owner | $125,000 | New Conventional |
Property History
| Date | Event | Price | Change | Sq Ft Price |
|---|---|---|---|---|
| 09/28/2023 09/28/23 | Sold | $1,800,000 | -4.0% | $190 / Sq Ft |
| 08/27/2023 08/27/23 | Pending | -- | -- | -- |
| 08/24/2023 08/24/23 | Price Changed | $1,875,000 | -3.6% | $198 / Sq Ft |
| 08/18/2023 08/18/23 | Price Changed | $1,945,000 | -2.5% | $205 / Sq Ft |
| 07/17/2023 07/17/23 | Price Changed | $1,995,000 | -5.0% | $211 / Sq Ft |
| 06/23/2023 06/23/23 | For Sale | $2,100,000 | +81.5% | $222 / Sq Ft |
| 03/01/2021 03/01/21 | Sold | $1,157,000 | -5.1% | $116 / Sq Ft |
| 01/17/2021 01/17/21 | Pending | -- | -- | -- |
| 01/04/2021 01/04/21 | Price Changed | $1,219,000 | -5.4% | $122 / Sq Ft |
| 11/30/2020 11/30/20 | For Sale | $1,289,000 | -- | $129 / Sq Ft |
Tax History Compared to Growth
Tax History
| Year | Tax Paid | Tax Assessment Tax Assessment Total Assessment is a certain percentage of the fair market value that is determined by local assessors to be the total taxable value of land and additions on the property. | Land | Improvement |
|---|---|---|---|---|
| 2024 | $19,913 | $1,660,100 | $160,900 | $1,499,200 |
| 2023 | $15,763 | $1,353,400 | $160,900 | $1,192,500 |
| 2022 | $15,783 | $1,346,300 | $160,900 | $1,185,400 |
| 2021 | $13,976 | $1,433,300 | $160,900 | $1,272,400 |
| 2020 | $24,530 | $1,400,300 | $160,900 | $1,239,400 |
| 2019 | $24,728 | $1,393,100 | $160,900 | $1,232,200 |
| 2018 | $24,690 | $1,393,100 | $160,900 | $1,232,200 |
| 2017 | $16,214 | $1,395,200 | $160,900 | $1,234,300 |
| 2016 | $16,367 | $1,409,000 | $160,900 | $1,248,100 |
| 2014 | $14,389 | $1,236,100 | $160,900 | $1,075,200 |
| 2013 | $14,456 | $1,227,800 | $160,900 | $1,066,900 |
Agents Affiliated with this Home
-
Nancy Stone

Seller's Agent in 2023
Nancy Stone
F.C. Tucker Company
(765) 427-9228
2 in this area
20 Total Sales
-
V
Buyer's Agent in 2023
Valerie Strohl
CENTURY 21 Scheetz
-
L
Buyer Co-Listing Agent in 2023
Laura Heigl
CENTURY 21 Scheetz
-
James Schlueter

Seller's Agent in 2021
James Schlueter
Encore Sotheby's International
(317) 418-3640
1 in this area
55 Total Sales
Map
Source: MIBOR Broker Listing Cooperative®
MLS Number: 21928681
APN: 06-04-05-000-003.002-005
- 6115 Stonegate Run
- 7661 Carriage House Way
- 6733 Jons Station
- 6685 Chapel Crossing
- 6639 E Deerfield Dr
- 6673 Beekman Place Unit C
- 6691 Beekman Place
- 7614 Bishops Green
- 7638 Beekman Terrace
- 812 Eaglewood Dr
- 7634 The Commons
- 6655 Westminster Dr
- 6648 Westminster Dr
- 7601 W Stonegate Dr
- 6731 W Stonegate Dr
- 6296 Sugar Maple Dr
- 6734 W Stonegate Dr
- 6344 Boulder Springs Ct
- 635 White Oak Ct
- 5455 S 800 E
