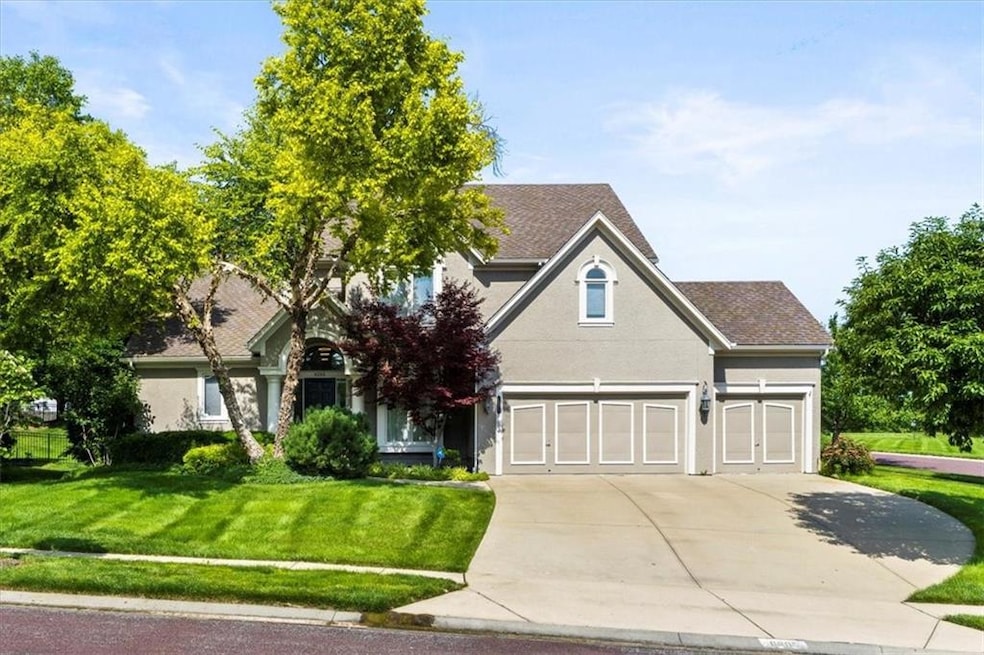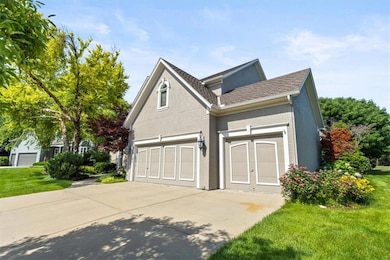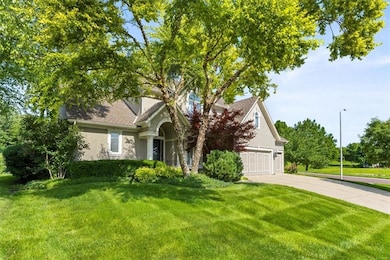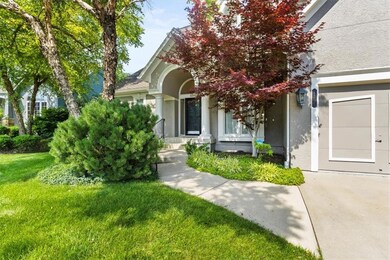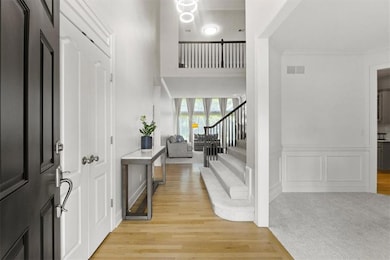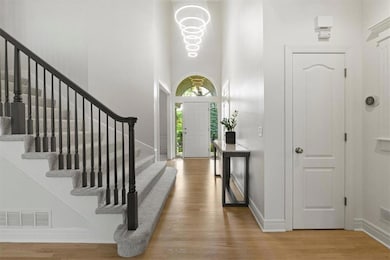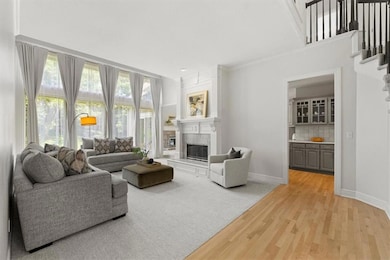6205 W 149th St Overland Park, KS 66223
South Overland Park NeighborhoodEstimated payment $5,420/month
Highlights
- Clubhouse
- Great Room with Fireplace
- Recreation Room
- Lakewood Elementary School Rated A+
- Hearth Room
- Traditional Architecture
About This Home
Welcome to this beautifully updated 5-bedroom, 4.1-bathroom home in the highly desirable Lionsgate community. This
spacious 1.5-story residence is filled with natural light, highlighted by dramatic floor-to-ceiling windows in the great
room that showcase peaceful lake views. Entertain with ease in the open-concept kitchen featuring high-end appliances,
gorgeous quartz countertops, abundant cabinetry, and a generous walk-in pantry. The breakfast room and large
screened-in porch both offer the perfect backdrop for morning coffee or evening relaxation with scenic views of the lake.
The main-level primary suite is a spa-like retreat with an oversized tiled shower, luxurious quartz finishes, and a spacious
walk-in closet. Upstairs, you'll find three generously sized bedrooms surrounding a large loft, ideal for a study zone,
playroom, or additional TV area. The finished lower level offers a large recreation space complete with a cozy fireplace,
wet bar, fifth bedroom, full bath, and an incredible bonus room perfect for a home gym or theater setup. Located in one of
the area's premier neighborhoods with access to top-tier amenities, this home offers the perfect blend of luxury, comfort,
and functionality.
Listing Agent
ReeceNichols - Leawood Brokerage Phone: 913-488-3639 License #BR00031221 Listed on: 11/13/2025

Home Details
Home Type
- Single Family
Est. Annual Taxes
- $8,177
Year Built
- Built in 2001
Lot Details
- 0.37 Acre Lot
- Cul-De-Sac
HOA Fees
- $118 Monthly HOA Fees
Parking
- 3 Car Attached Garage
- Front Facing Garage
Home Design
- Traditional Architecture
- Composition Roof
- Stucco
Interior Spaces
- 1.5-Story Property
- Wet Bar
- Ceiling Fan
- Gas Fireplace
- Great Room with Fireplace
- 3 Fireplaces
- Separate Formal Living Room
- Formal Dining Room
- Recreation Room
- Loft
- Home Gym
Kitchen
- Hearth Room
- Breakfast Room
- Walk-In Pantry
- Cooktop
- Dishwasher
- Kitchen Island
- Quartz Countertops
Flooring
- Wood
- Carpet
- Ceramic Tile
Bedrooms and Bathrooms
- 5 Bedrooms
- Walk-In Closet
Laundry
- Laundry on main level
- Washer
Finished Basement
- Basement Fills Entire Space Under The House
- Fireplace in Basement
- Bedroom in Basement
- Basement Window Egress
Outdoor Features
- Enclosed Patio or Porch
Schools
- Lakewood Elementary School
- Blue Valley West High School
Utilities
- Forced Air Heating and Cooling System
- Heating System Uses Natural Gas
Listing and Financial Details
- Assessor Parcel Number NP38670000-0027
- $0 special tax assessment
Community Details
Overview
- Association fees include curbside recycling, street, trash
- First Services Association
- Lionsgate South Lake Subdivision
Amenities
- Clubhouse
Recreation
- Tennis Courts
- Community Pool
- Trails
Map
Home Values in the Area
Average Home Value in this Area
Tax History
| Year | Tax Paid | Tax Assessment Tax Assessment Total Assessment is a certain percentage of the fair market value that is determined by local assessors to be the total taxable value of land and additions on the property. | Land | Improvement |
|---|---|---|---|---|
| 2024 | $8,177 | $79,328 | $16,526 | $62,802 |
| 2023 | $7,847 | $75,119 | $16,526 | $58,593 |
| 2022 | $6,830 | $64,263 | $16,526 | $47,737 |
| 2021 | $6,500 | $58,156 | $14,366 | $43,790 |
| 2020 | $6,495 | $57,708 | $11,972 | $45,736 |
| 2019 | $6,638 | $57,730 | $10,412 | $47,318 |
| 2018 | $6,575 | $56,051 | $10,412 | $45,639 |
| 2017 | $6,491 | $54,349 | $10,412 | $43,937 |
| 2016 | $6,216 | $52,003 | $10,412 | $41,591 |
| 2015 | $6,138 | $51,117 | $10,412 | $40,705 |
| 2013 | -- | $48,932 | $10,412 | $38,520 |
Property History
| Date | Event | Price | List to Sale | Price per Sq Ft | Prior Sale |
|---|---|---|---|---|---|
| 11/15/2025 11/15/25 | For Sale | $875,000 | +18.9% | $174 / Sq Ft | |
| 02/05/2024 02/05/24 | Sold | -- | -- | -- | View Prior Sale |
| 01/12/2024 01/12/24 | Pending | -- | -- | -- | |
| 01/04/2024 01/04/24 | Price Changed | $736,000 | -1.7% | $147 / Sq Ft | |
| 12/22/2023 12/22/23 | For Sale | $749,000 | -- | $149 / Sq Ft |
Purchase History
| Date | Type | Sale Price | Title Company |
|---|---|---|---|
| Deed | -- | None Listed On Document | |
| Corporate Deed | -- | Security Land Title Company | |
| Warranty Deed | -- | Security Land Title Company |
Source: Heartland MLS
MLS Number: 2587811
APN: NP38670000-0027
- 14708 Walmer St
- 14927 Riggs St
- 15090 Walmer St
- 6714 W 148th Terrace
- 5817 W 147th Place
- 15021 Broadmoor St
- 14605 Dearborn St
- 5800 W 148th Place
- 5704 W 148th Terrace
- 5701 W 148th Place
- 6760 W 151st St
- 14721 Reeds St
- 6323 W 145th St
- 14741 Maple St
- 5716 W 146th St
- 14713 Ash St
- 5701 W 146th St
- 5501 W 146th St
- 14913 Ash St
- 14306 Russell St
- 6480 W 151st St
- 15100 Lamar Ave
- 14631 Broadmoor St
- 6603 W 156th St
- 15347 Newton Dr
- 6705 W 141st St
- 7100-7200 W 141st St
- 14000 Russell St
- 6801 W 138th Terrace
- 15801-15813 Riley St
- 13900 Newton St
- 13820 Russell St
- 15853 Foster
- 6743 W 135th St Unit 211.1409219
- 6743 W 135th St Unit 312.1409220
- 6743 W 135th St Unit 510.1409217
- 6743 W 135th St
- 5750 W 137th St
- 13601 Foster St
- 13340-13340 Outlook Dr
