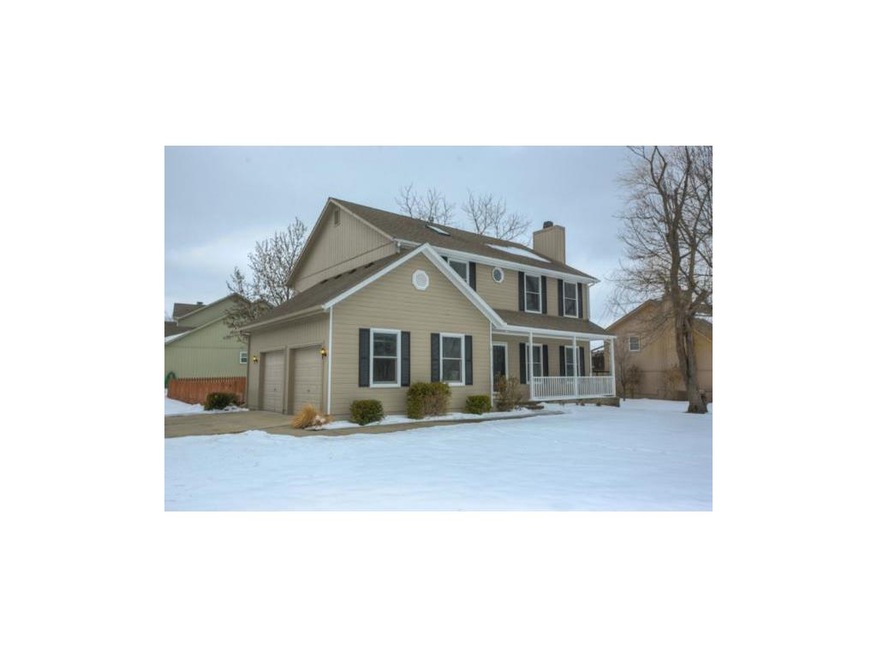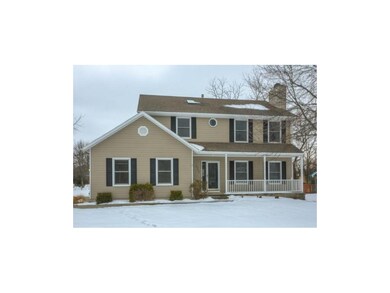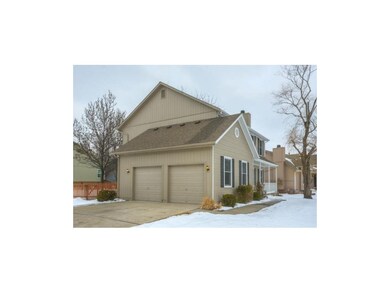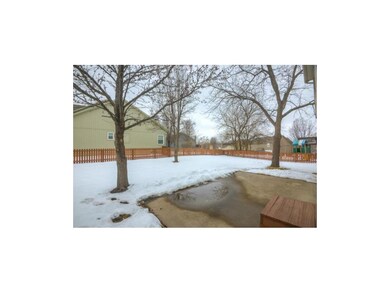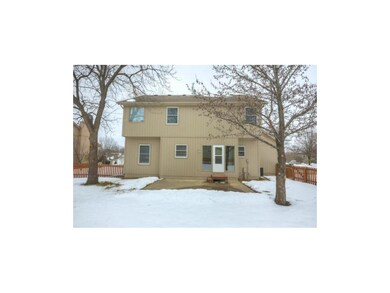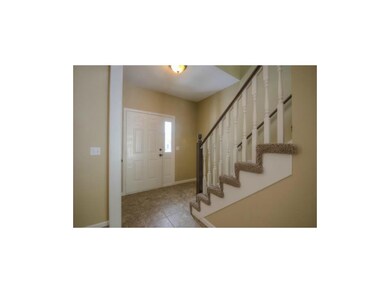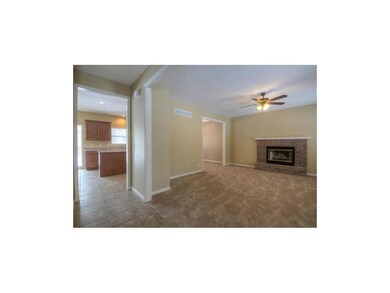
Last list price
6205 W 155th St Overland Park, KS 66223
Blue Valley Neighborhood
4
Beds
2.5
Baths
2,300
Sq Ft
10,803
Sq Ft Lot
Highlights
- Home Theater
- Vaulted Ceiling
- Corner Lot
- Stanley Elementary School Rated A-
- Traditional Architecture
- Granite Countertops
About This Home
As of May 2014Wow, Brand New Kitchen cabinets,SS applian, granite, New Flooring Through out, New Interior Paint...This charming 2 story is a perfect home in sought after Blue Valley Schools. It has a welcoming floor plan w/ 2 living spaces & dining room. The basement is finished& it has a fenced yard. Desirable culdesac corner lot; Close to all schools, dining, parks and shopping....
Home Details
Home Type
- Single Family
Est. Annual Taxes
- $2,688
Year Built
- Built in 1998
Lot Details
- Cul-De-Sac
- Wood Fence
- Corner Lot
- Level Lot
HOA Fees
- $29 Monthly HOA Fees
Parking
- 2 Car Attached Garage
- Side Facing Garage
- Garage Door Opener
Home Design
- Traditional Architecture
- Composition Roof
- Board and Batten Siding
- Masonry
Interior Spaces
- 2,300 Sq Ft Home
- Wet Bar: All Carpet, Walk-In Closet(s), Ceramic Tiles, Kitchen Island, Pantry, Ceiling Fan(s), Fireplace
- Built-In Features: All Carpet, Walk-In Closet(s), Ceramic Tiles, Kitchen Island, Pantry, Ceiling Fan(s), Fireplace
- Vaulted Ceiling
- Ceiling Fan: All Carpet, Walk-In Closet(s), Ceramic Tiles, Kitchen Island, Pantry, Ceiling Fan(s), Fireplace
- Skylights
- Shades
- Plantation Shutters
- Drapes & Rods
- Living Room with Fireplace
- Home Theater
- Finished Basement
- Basement Fills Entire Space Under The House
- Laundry on main level
Kitchen
- Eat-In Kitchen
- Electric Oven or Range
- Dishwasher
- Kitchen Island
- Granite Countertops
- Laminate Countertops
Flooring
- Wall to Wall Carpet
- Linoleum
- Laminate
- Stone
- Ceramic Tile
- Luxury Vinyl Plank Tile
- Luxury Vinyl Tile
Bedrooms and Bathrooms
- 4 Bedrooms
- Cedar Closet: All Carpet, Walk-In Closet(s), Ceramic Tiles, Kitchen Island, Pantry, Ceiling Fan(s), Fireplace
- Walk-In Closet: All Carpet, Walk-In Closet(s), Ceramic Tiles, Kitchen Island, Pantry, Ceiling Fan(s), Fireplace
- Double Vanity
- All Carpet
Schools
- Stanley Elementary School
- Blue Valley High School
Additional Features
- Enclosed patio or porch
- Central Heating and Cooling System
Community Details
- Association fees include trash pick up
- Estates Of Blue Valley Subdivision
Listing and Financial Details
- Assessor Parcel Number NP18820000 0027
Ownership History
Date
Name
Owned For
Owner Type
Purchase Details
Listed on
Feb 13, 2014
Closed on
May 14, 2014
Sold by
Ldm Home Rernodeling Llc
Bought by
Maupin Wade B and Larson Christine G
Seller's Agent
Becky McDaniel
REALPRO
Buyer's Agent
Aaron Rutler
Platinum Realty LLC
List Price
$260,000
Current Estimated Value
Home Financials for this Owner
Home Financials are based on the most recent Mortgage that was taken out on this home.
Avg. Annual Appreciation
5.10%
Original Mortgage
$253,326
Interest Rate
4.12%
Mortgage Type
FHA
Purchase Details
Listed on
Jul 31, 2013
Closed on
Aug 27, 2013
Sold by
The Secretary Of Veterans Affairs
Bought by
Ldm Home Remodeling Llc
Seller's Agent
Ellen Brewood
HomeSmart Legacy
Buyer's Agent
Becky McDaniel
REALPRO
List Price
$130,000
Home Financials for this Owner
Home Financials are based on the most recent Mortgage that was taken out on this home.
Avg. Annual Appreciation
166.80%
Purchase Details
Closed on
Nov 19, 2012
Sold by
Diaz Donovan P and Diaz Katherine L
Bought by
Secretary Of Veterans Affairs
Purchase Details
Closed on
Mar 25, 2005
Sold by
Cram James L and Cram Lori A
Bought by
Diaz Donovan P and Diaz Katherine L
Home Financials for this Owner
Home Financials are based on the most recent Mortgage that was taken out on this home.
Original Mortgage
$214,515
Interest Rate
5.87%
Mortgage Type
VA
Similar Homes in Overland Park, KS
Create a Home Valuation Report for This Property
The Home Valuation Report is an in-depth analysis detailing your home's value as well as a comparison with similar homes in the area
Home Values in the Area
Average Home Value in this Area
Purchase History
| Date | Type | Sale Price | Title Company |
|---|---|---|---|
| Warranty Deed | -- | Chicago Title | |
| Special Warranty Deed | -- | Chicago Title Company Llc | |
| Foreclosure Deed | -- | None Available | |
| Warranty Deed | -- | Chicago Title Ins Co |
Source: Public Records
Mortgage History
| Date | Status | Loan Amount | Loan Type |
|---|---|---|---|
| Open | $21,500 | Credit Line Revolving | |
| Open | $244,000 | New Conventional | |
| Closed | $252,284 | FHA | |
| Closed | $253,326 | FHA | |
| Previous Owner | $214,515 | VA |
Source: Public Records
Property History
| Date | Event | Price | Change | Sq Ft Price |
|---|---|---|---|---|
| 05/15/2014 05/15/14 | Sold | -- | -- | -- |
| 03/26/2014 03/26/14 | Pending | -- | -- | -- |
| 02/13/2014 02/13/14 | For Sale | $260,000 | +100.0% | $113 / Sq Ft |
| 09/16/2013 09/16/13 | Sold | -- | -- | -- |
| 08/05/2013 08/05/13 | Pending | -- | -- | -- |
| 07/31/2013 07/31/13 | For Sale | $130,000 | -- | $65 / Sq Ft |
Source: Heartland MLS
Tax History Compared to Growth
Tax History
| Year | Tax Paid | Tax Assessment Tax Assessment Total Assessment is a certain percentage of the fair market value that is determined by local assessors to be the total taxable value of land and additions on the property. | Land | Improvement |
|---|---|---|---|---|
| 2024 | $4,800 | $47,081 | $9,164 | $37,917 |
| 2023 | $4,827 | $46,425 | $9,164 | $37,261 |
| 2022 | $4,252 | $40,204 | $9,164 | $31,040 |
| 2021 | $4,324 | $38,720 | $7,637 | $31,083 |
| 2020 | $4,242 | $37,732 | $6,110 | $31,622 |
| 2019 | $4,183 | $36,421 | $4,362 | $32,059 |
| 2018 | $3,957 | $33,776 | $4,362 | $29,414 |
| 2017 | $3,765 | $31,579 | $4,362 | $27,217 |
| 2016 | $3,618 | $30,326 | $4,362 | $25,964 |
| 2015 | $3,553 | $29,670 | $4,362 | $25,308 |
| 2013 | -- | $22,908 | $4,362 | $18,546 |
Source: Public Records
Agents Affiliated with this Home
-
B
Seller's Agent in 2014
Becky McDaniel
REALPRO
(913) 526-9313
234 Total Sales
-
A
Buyer's Agent in 2014
Aaron Rutler
Platinum Realty LLC
(888) 220-0988
6 Total Sales
-
E
Seller's Agent in 2013
Ellen Brewood
HomeSmart Legacy
Map
Source: Heartland MLS
MLS Number: 1867492
APN: NP18820000-0027
Nearby Homes
- 15612 Barkley St
- 6307 W 152nd St
- 6019 W 157th Terrace
- 5704 W 154th St
- 15614 Outlook St
- 15107 Beverly St
- 15090 Walmer St
- 6560 W 151st St
- 15513 Floyd St
- 5619 W 152nd Terrace
- 15416 Floyd St
- 5607 W 157th St
- 15583 Floyd Ln
- 14927 Riggs St
- 5305 W 155th Terrace
- 15409 Conser St
- 14938 Glenwood Ave
- 6205 W 149th St
- 15916 Riggs Rd
- 7426 W 152nd St
