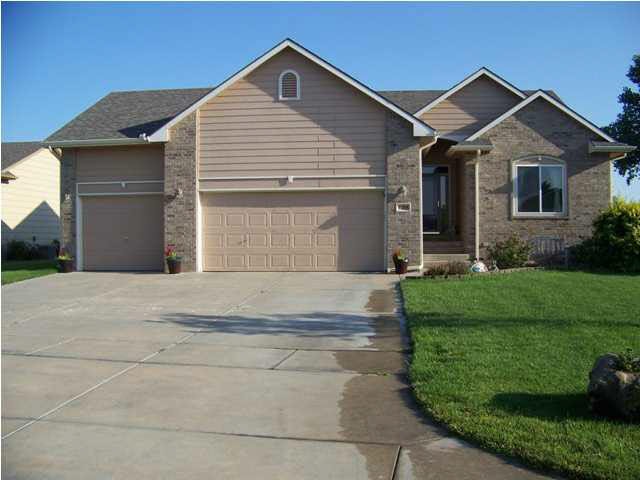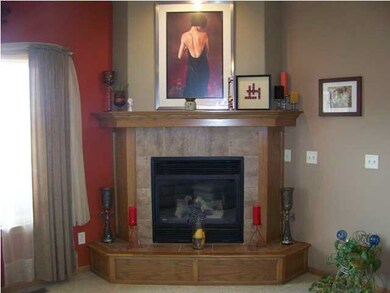
6205 W 34th St N Wichita, KS 67205
Ridgeport NeighborhoodHighlights
- Spa
- Community Lake
- Ranch Style House
- Maize South Elementary School Rated A-
- Deck
- Whirlpool Bathtub
About This Home
As of August 2022This home is a must see! A whisper of country in one of Wichita's most desirable neighborhoods. The beautiful ranch offers a fantastic open floor plan with 9ft ceilings. The main floor offers 2 bedrooms, separate from each other. The master suite is just the right size for your oversized bedroom furniture. The master bath has whirlpool tub, shower, walk-in closet and a double vanity. Living room has a lovely fireplace and is open to the kitchen and dining room. View-out basement offers a huge family room with lots of room to entertain. Bonus, the sellers are leaving the pool table behind for the new owners. There is also a 3rd bedroom with walk-in closet and bath in the basement. Don't forget to check out the awesome storage room with built-in shelves. Just off the dining you will find a partially covered 2 tier deck with hot tub. There are so many extra's with this home, bring your buyers, they won't be disappointed.
Last Agent to Sell the Property
Berkshire Hathaway PenFed Realty License #00233622 Listed on: 07/11/2013
Last Buyer's Agent
Ann Klein
J.P. Weigand & Sons License #SP00050303

Home Details
Home Type
- Single Family
Est. Annual Taxes
- $2,559
Year Built
- Built in 2003
Lot Details
- 9,670 Sq Ft Lot
- Irrigation
HOA Fees
- $25 Monthly HOA Fees
Parking
- 3 Car Attached Garage
Home Design
- Ranch Style House
- Frame Construction
- Composition Roof
Interior Spaces
- Wired For Sound
- Ceiling Fan
- Gas Fireplace
- Window Treatments
- Family Room
- Formal Dining Room
- Laundry on main level
Kitchen
- Breakfast Bar
- Oven or Range
- Electric Cooktop
- Range Hood
- Dishwasher
- Disposal
Bedrooms and Bathrooms
- 3 Bedrooms
- Split Bedroom Floorplan
- Walk-In Closet
- Whirlpool Bathtub
- Separate Shower in Primary Bathroom
Finished Basement
- Bedroom in Basement
- Finished Basement Bathroom
- Basement Storage
Outdoor Features
- Spa
- Deck
- Covered patio or porch
- Rain Gutters
Schools
- Maize
Utilities
- Forced Air Heating and Cooling System
- Heating System Uses Gas
- Private Water Source
Community Details
Overview
- Ridgeport Subdivision
- Community Lake
- Greenbelt
Recreation
- Community Playground
Ownership History
Purchase Details
Home Financials for this Owner
Home Financials are based on the most recent Mortgage that was taken out on this home.Purchase Details
Home Financials for this Owner
Home Financials are based on the most recent Mortgage that was taken out on this home.Similar Homes in Wichita, KS
Home Values in the Area
Average Home Value in this Area
Purchase History
| Date | Type | Sale Price | Title Company |
|---|---|---|---|
| Warranty Deed | -- | Security 1St Title | |
| Warranty Deed | -- | Security 1St Title |
Mortgage History
| Date | Status | Loan Amount | Loan Type |
|---|---|---|---|
| Previous Owner | $25,000 | Stand Alone Second | |
| Previous Owner | $177,175 | New Conventional | |
| Previous Owner | $27,550 | Unknown |
Property History
| Date | Event | Price | Change | Sq Ft Price |
|---|---|---|---|---|
| 08/05/2022 08/05/22 | Sold | -- | -- | -- |
| 07/27/2022 07/27/22 | Pending | -- | -- | -- |
| 07/25/2022 07/25/22 | For Sale | $315,000 | +62.4% | $124 / Sq Ft |
| 11/22/2013 11/22/13 | Sold | -- | -- | -- |
| 10/27/2013 10/27/13 | Pending | -- | -- | -- |
| 07/11/2013 07/11/13 | For Sale | $194,000 | -- | $74 / Sq Ft |
Tax History Compared to Growth
Tax History
| Year | Tax Paid | Tax Assessment Tax Assessment Total Assessment is a certain percentage of the fair market value that is determined by local assessors to be the total taxable value of land and additions on the property. | Land | Improvement |
|---|---|---|---|---|
| 2025 | $4,229 | $38,077 | $6,820 | $31,257 |
| 2023 | $4,229 | $32,488 | $4,853 | $27,635 |
| 2022 | $3,603 | $29,544 | $4,577 | $24,967 |
| 2021 | $3,340 | $27,359 | $3,197 | $24,162 |
| 2020 | $3,179 | $26,059 | $3,197 | $22,862 |
| 2019 | $3,085 | $25,300 | $3,197 | $22,103 |
| 2018 | $2,904 | $23,863 | $3,197 | $20,666 |
| 2017 | $2,785 | $0 | $0 | $0 |
| 2016 | $2,675 | $0 | $0 | $0 |
| 2015 | $2,634 | $0 | $0 | $0 |
| 2014 | $2,597 | $0 | $0 | $0 |
Agents Affiliated with this Home
-

Seller's Agent in 2022
Christy Friesen
RE/MAX Premier
(316) 854-0043
10 in this area
551 Total Sales
-

Buyer's Agent in 2022
Travis Dorion
Heritage 1st Realty
(316) 737-5878
1 in this area
80 Total Sales
-
P
Seller's Agent in 2013
Patrice Hinecker
Berkshire Hathaway PenFed Realty
(316) 871-2834
13 Total Sales
-
A
Buyer's Agent in 2013
Ann Klein
J.P. Weigand & Sons
Map
Source: South Central Kansas MLS
MLS Number: 355138
APN: 088-34-0-13-02-030.00
- 6301 W 34th St N
- 6029 W 34th St N
- 3446 N Hazelwood Ct
- 3601 N Lakeway Ct
- 6026 W Brookview Ct
- 3730 N Ridge Port Ct
- 6505 W Shadow Lakes St
- 3722 N Lakeway Ct
- 6216 W Venice Ct
- 3125 N Ridge Port St
- 3204 N Westwind Bay St
- 3879 N Estancia Ct
- 3903 N Estancia Ct
- 6509 W Collina St
- 3905 N Estancia Ct
- 6538 W Collina St
- 3054 N Wild Rose Ct
- 3050 N Wild Rose Ct
- 4034 N Solano Cir
- 6715 W Palmetto St






