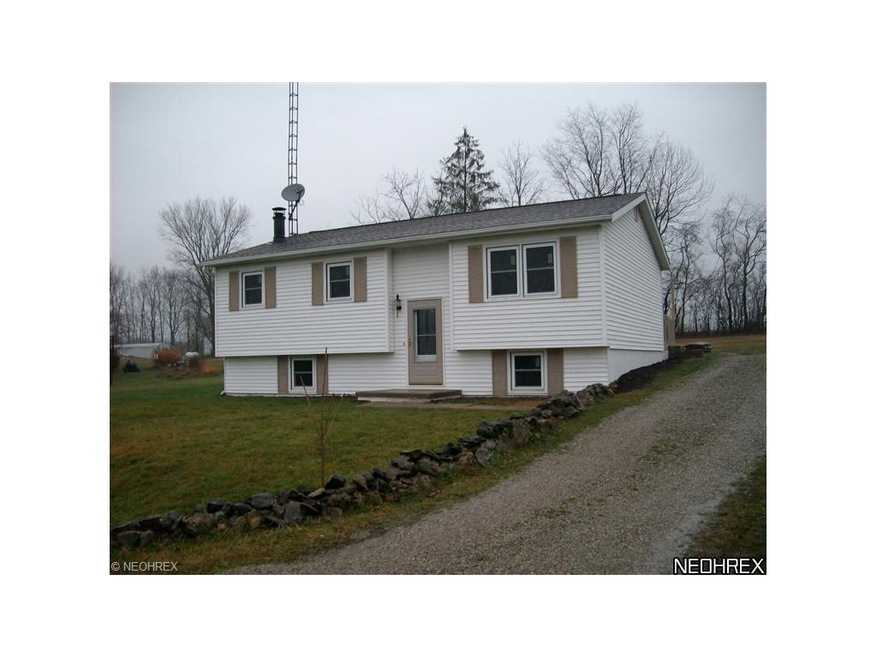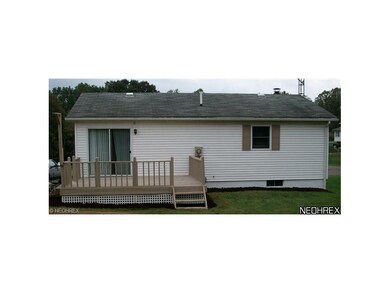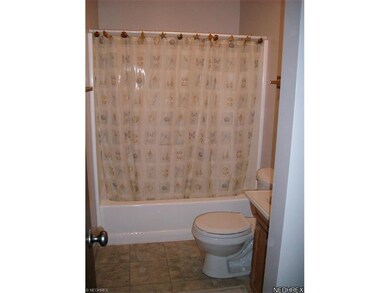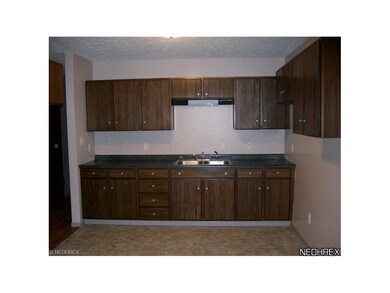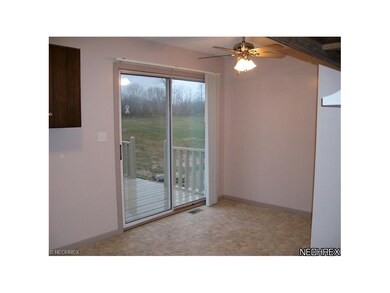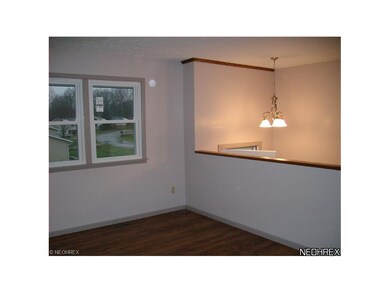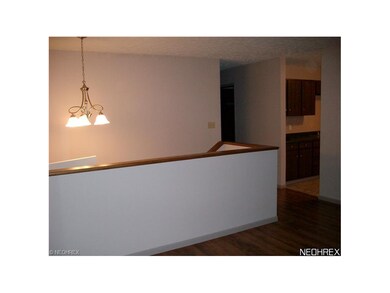
62050 Pikeview Dr Cambridge, OH 43725
About This Home
As of July 2023Totally Remodeled and Updated 4 BR home - Since October 2012 -- New: Roof, thermal windows, steel insulated entry door, storm door, all flooring (living room and hall have wood laminate floating floor, kitchen, bath & foyer have vinyl tile, bedrooms and family room have carpet), hi-efficiency heat pump & central air, light fixtures, ceiling fan, kitchen counter top, range hood - fan & light, all interior paint. Large eat-in kitchen w/ sliders to newly stained deck. Family room has wood burning fireplace, new mulch, new gravel in driveway, floor plumbing drain for additional bath in basement. Laundry area and workshop. S.F. includes lower level. Nice Lot. EMSD. Many Extras. Must see to appreciate!
Last Agent to Sell the Property
Bonnie Czigans
Deleted Agent License #263994 Listed on: 12/07/2012
Home Details
Home Type
- Single Family
Est. Annual Taxes
- $1,242
Year Built
- Built in 1977
Lot Details
- Lot Dimensions are 60x151
- Unpaved Streets
Home Design
- Bi-Level Home
- Asphalt Roof
- Vinyl Construction Material
Interior Spaces
- 1,700 Sq Ft Home
- 1 Fireplace
- Finished Basement
Bedrooms and Bathrooms
- 4 Bedrooms
- 1 Full Bathroom
Utilities
- Central Air
- Heat Pump System
Community Details
- Beech Meadows Community
Listing and Financial Details
- Assessor Parcel Number 0100014560
Ownership History
Purchase Details
Home Financials for this Owner
Home Financials are based on the most recent Mortgage that was taken out on this home.Purchase Details
Home Financials for this Owner
Home Financials are based on the most recent Mortgage that was taken out on this home.Purchase Details
Home Financials for this Owner
Home Financials are based on the most recent Mortgage that was taken out on this home.Purchase Details
Home Financials for this Owner
Home Financials are based on the most recent Mortgage that was taken out on this home.Purchase Details
Similar Homes in Cambridge, OH
Home Values in the Area
Average Home Value in this Area
Purchase History
| Date | Type | Sale Price | Title Company |
|---|---|---|---|
| Deed | $166,000 | First Ohio Title | |
| Survivorship Deed | $153,000 | Secure Title Services Ltd | |
| Warranty Deed | $113,000 | Elite Land Title | |
| Warranty Deed | $93,000 | None Available | |
| Executors Deed | $23,000 | None Available |
Mortgage History
| Date | Status | Loan Amount | Loan Type |
|---|---|---|---|
| Open | $167,070 | Credit Line Revolving | |
| Previous Owner | $156,519 | VA | |
| Previous Owner | $110,953 | FHA | |
| Previous Owner | $94,897 | New Conventional |
Property History
| Date | Event | Price | Change | Sq Ft Price |
|---|---|---|---|---|
| 07/21/2023 07/21/23 | Sold | $166,000 | -2.3% | $82 / Sq Ft |
| 06/05/2023 06/05/23 | Pending | -- | -- | -- |
| 05/19/2023 05/19/23 | Price Changed | $169,900 | -5.6% | $84 / Sq Ft |
| 04/25/2023 04/25/23 | Price Changed | $179,900 | -2.8% | $88 / Sq Ft |
| 04/21/2023 04/21/23 | For Sale | $185,000 | 0.0% | $91 / Sq Ft |
| 04/08/2023 04/08/23 | Pending | -- | -- | -- |
| 04/07/2023 04/07/23 | For Sale | $185,000 | +20.9% | $91 / Sq Ft |
| 05/20/2021 05/20/21 | Sold | $153,000 | +9.4% | $75 / Sq Ft |
| 04/04/2021 04/04/21 | Pending | -- | -- | -- |
| 03/31/2021 03/31/21 | For Sale | $139,900 | +23.8% | $69 / Sq Ft |
| 10/22/2019 10/22/19 | Sold | $113,000 | -1.7% | $56 / Sq Ft |
| 09/26/2019 09/26/19 | Pending | -- | -- | -- |
| 09/26/2019 09/26/19 | For Sale | $115,000 | +23.7% | $57 / Sq Ft |
| 03/07/2013 03/07/13 | Sold | $93,000 | -6.0% | $55 / Sq Ft |
| 03/06/2013 03/06/13 | Pending | -- | -- | -- |
| 12/07/2012 12/07/12 | For Sale | $98,900 | -- | $58 / Sq Ft |
Tax History Compared to Growth
Tax History
| Year | Tax Paid | Tax Assessment Tax Assessment Total Assessment is a certain percentage of the fair market value that is determined by local assessors to be the total taxable value of land and additions on the property. | Land | Improvement |
|---|---|---|---|---|
| 2024 | $2,031 | $51,173 | $11,473 | $39,700 |
| 2023 | $2,031 | $40,939 | $9,177 | $31,762 |
| 2022 | $1,770 | $40,940 | $9,180 | $31,760 |
| 2021 | $1,714 | $40,940 | $9,180 | $31,760 |
| 2020 | $1,347 | $31,810 | $6,910 | $24,900 |
| 2019 | $1,251 | $31,810 | $6,910 | $24,900 |
| 2018 | $2,155 | $31,810 | $6,910 | $24,900 |
| 2017 | $1,618 | $27,580 | $6,010 | $21,570 |
| 2016 | $2,092 | $27,580 | $6,010 | $21,570 |
| 2015 | $2,086 | $27,580 | $6,010 | $21,570 |
| 2014 | -- | $25,340 | $5,730 | $19,610 |
| 2013 | $1,272 | $25,340 | $5,730 | $19,610 |
Agents Affiliated with this Home
-
Anna Foster

Seller's Agent in 2023
Anna Foster
Leonard and Newland Real Estate Services
(740) 221-0978
322 Total Sales
-
Alyssa Casey

Buyer's Agent in 2023
Alyssa Casey
Howard Hanna Real Estate Services
(740) 294-8399
36 Total Sales
-
Brian Miller

Seller's Agent in 2021
Brian Miller
Kaufman Realty & Auction, LLC.
(740) 801-0447
31 Total Sales
-
Lori Dickens

Seller's Agent in 2019
Lori Dickens
Carol Goff & Associates
(740) 255-0182
68 Total Sales
-
B
Seller's Agent in 2013
Bonnie Czigans
Deleted Agent
Map
Source: MLS Now
MLS Number: 3369025
APN: 01-0001456.000
- 3126 Harding Ln
- 3859 Mayfair Ln
- 61326 Kent Ln
- Lot 18 & 19 Greenbriar Dr
- 60875 Morgan Rd
- 2461 Peters Creek Rd
- 1420 Glenn Hwy
- 60936 Patch Rd
- 62063 Savage Rd
- 60040 Bliss Rd
- 184 Lowery Ln
- 53 Paden Rd
- 1300 Lower Bloomfield Rd
- 21 E Maple Ave
- 8 E Main St
- 0 Haught Rd Unit LOTWP001 24504411
- 0 Haught Rd
- 154 Montgomery Blvd
- 12985 John Glenn School Rd
- 0 Maple Ln
