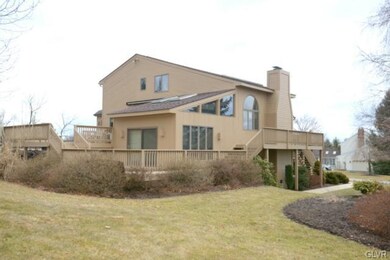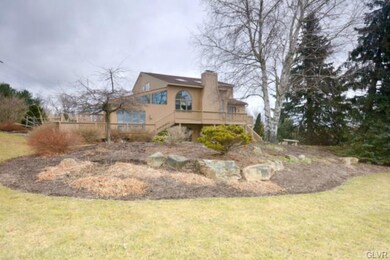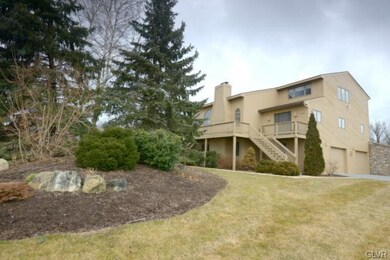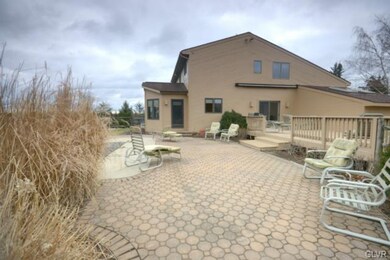
6206 Acorn Dr Emmaus, PA 18049
Lower Milford NeighborhoodHighlights
- In Ground Pool
- Panoramic View
- Contemporary Architecture
- Southern Lehigh High School Rated A-
- Deck
- Living Room with Fireplace
About This Home
As of November 2024Fabulous country views enhance this wonderful multi-level contemporary with clean lines of glass & wood creating views of skies & pastures. An expanse of lawn surrounded by mature trees & gardens ensures privacy on this 1.50 acre lot landscaped by Plantique. Entry into the LR features a wood fireplace & soaring high ceilings. Walk down several steps to a wonderful tiled sun porch which opens onto one of the private decks. DR accented by gorgeous herringbone wood flooring. Large kitchen updated w granite counters & appliances overlooks the in ground pool. This custom Stofanak kitchen includes bookcases, a planning desk with built in TV center, warming drawer. The super-sized master retreat with 2 other bedrooms on this level. There is a 1st floor bedroom/office. The lower level includes the 22x15 family room with a hearth for a stove. Perfectly maintained Heat Pump and HWH 2 years old. septic drain field 10 years with another backup system. Don't miss the pictures!
Last Agent to Sell the Property
Iris Klein
RE/MAX Real Estate

Home Details
Home Type
- Single Family
Est. Annual Taxes
- $8,200
Year Built
- Built in 1988
Lot Details
- 1.5 Acre Lot
- Cul-De-Sac
- Paved or Partially Paved Lot
- Level Lot
- Property is zoned AC
Property Views
- Panoramic
- Hills
Home Design
- Contemporary Architecture
- Traditional Architecture
- Asphalt Roof
Interior Spaces
- 3,400 Sq Ft Home
- 4-Story Property
- Cathedral Ceiling
- Skylights
- Family Room Downstairs
- Living Room with Fireplace
- Dining Room
- Den
- Utility Room
Kitchen
- Eat-In Kitchen
- Gas Oven
- Stove
- Microwave
- Dishwasher
- Kitchen Island
- Disposal
Flooring
- Wood
- Wall to Wall Carpet
- Tile
Bedrooms and Bathrooms
- 4 Bedrooms
- Possible Extra Bedroom
- Walk-In Closet
Laundry
- Laundry on lower level
- Washer and Dryer
Partially Finished Basement
- Walk-Out Basement
- Basement Fills Entire Space Under The House
- Exterior Basement Entry
Home Security
- Home Security System
- Fire and Smoke Detector
Parking
- 24 Car Attached Garage
- Garage Door Opener
- Off-Street Parking
Outdoor Features
- In Ground Pool
- Deck
- Covered patio or porch
- Shed
Utilities
- Forced Air Zoned Heating and Cooling System
- Heat Pump System
- Mini Split Heat Pump
- Hot Water Heating System
- 101 to 200 Amp Service
- Water Treatment System
- Well
- Electric Water Heater
- Septic System
- Cable TV Available
Listing and Financial Details
- Assessor Parcel Number 640345273006001
Ownership History
Purchase Details
Home Financials for this Owner
Home Financials are based on the most recent Mortgage that was taken out on this home.Purchase Details
Purchase Details
Purchase Details
Home Financials for this Owner
Home Financials are based on the most recent Mortgage that was taken out on this home.Purchase Details
Purchase Details
Purchase Details
Map
Similar Homes in Emmaus, PA
Home Values in the Area
Average Home Value in this Area
Purchase History
| Date | Type | Sale Price | Title Company |
|---|---|---|---|
| Deed | $645,000 | None Listed On Document | |
| Deed | $645,000 | None Listed On Document | |
| Interfamily Deed Transfer | -- | None Available | |
| Warranty Deed | $422,000 | -- | |
| Deed | $310,000 | -- | |
| Quit Claim Deed | -- | -- | |
| Deed | $41,900 | -- |
Mortgage History
| Date | Status | Loan Amount | Loan Type |
|---|---|---|---|
| Open | $516,000 | New Conventional | |
| Previous Owner | $60,000 | New Conventional | |
| Previous Owner | $90,000 | New Conventional | |
| Previous Owner | $442,900 | New Conventional | |
| Previous Owner | $31,930 | Credit Line Revolving | |
| Previous Owner | $400,900 | New Conventional |
Property History
| Date | Event | Price | Change | Sq Ft Price |
|---|---|---|---|---|
| 11/27/2024 11/27/24 | Sold | $645,000 | -2.3% | $206 / Sq Ft |
| 10/31/2024 10/31/24 | Pending | -- | -- | -- |
| 10/23/2024 10/23/24 | Price Changed | $660,000 | -2.9% | $210 / Sq Ft |
| 09/30/2024 09/30/24 | Price Changed | $680,000 | -2.2% | $217 / Sq Ft |
| 09/15/2024 09/15/24 | Price Changed | $694,999 | -0.7% | $221 / Sq Ft |
| 08/22/2024 08/22/24 | Price Changed | $699,999 | -0.7% | $223 / Sq Ft |
| 08/01/2024 08/01/24 | Price Changed | $704,999 | -1.4% | $225 / Sq Ft |
| 07/11/2024 07/11/24 | For Sale | $714,999 | +69.4% | $228 / Sq Ft |
| 08/01/2013 08/01/13 | Sold | $422,000 | -11.2% | $124 / Sq Ft |
| 05/29/2013 05/29/13 | Pending | -- | -- | -- |
| 03/07/2013 03/07/13 | For Sale | $475,000 | -- | $140 / Sq Ft |
Tax History
| Year | Tax Paid | Tax Assessment Tax Assessment Total Assessment is a certain percentage of the fair market value that is determined by local assessors to be the total taxable value of land and additions on the property. | Land | Improvement |
|---|---|---|---|---|
| 2025 | $8,200 | $371,800 | $74,100 | $297,700 |
| 2024 | $8,200 | $371,800 | $74,100 | $297,700 |
| 2023 | $8,200 | $371,800 | $74,100 | $297,700 |
| 2022 | $8,078 | $371,800 | $297,700 | $74,100 |
| 2021 | $7,894 | $371,800 | $74,100 | $297,700 |
| 2020 | $7,740 | $371,800 | $74,100 | $297,700 |
| 2019 | $7,613 | $371,800 | $74,100 | $297,700 |
| 2018 | $7,613 | $371,800 | $74,100 | $297,700 |
| 2017 | $7,539 | $371,800 | $74,100 | $297,700 |
| 2016 | -- | $371,800 | $74,100 | $297,700 |
| 2015 | -- | $371,800 | $74,100 | $297,700 |
| 2014 | -- | $371,800 | $74,100 | $297,700 |
Source: Greater Lehigh Valley REALTORS®
MLS Number: 446247
APN: 640345273006-1
- 6171 LOT 20 Rizzuto Way
- 6169 LOT 19 Rizzuto Way
- 6167 LOT 18 Rizzuto Way
- 6171 Rizzuto Way Unit Lot 20
- 6169 Rizzuto Way Unit Lot 19
- 6167 Rizzuto Way Unit Lot 18
- 6164 Rizzuto Way
- 6408 Dekrane Dr
- 2571 Brunner Rd
- 6469 Dekrane Dr Unit 2
- 6479 Dekrane Dr Unit 3
- 6596 Chestnut Hill Church Rd
- 1321 Sheridan Rd
- 5869 Applebutter Hill Rd
- 97 Chestnut Hill Rd
- 0 Glen Rd Unit 755784
- 97 Chestnut Hill Rd
- 4242 Dillingersville Rd
- 3144 Chestnut Hill Rd
- 4285 Taviston Ct E






