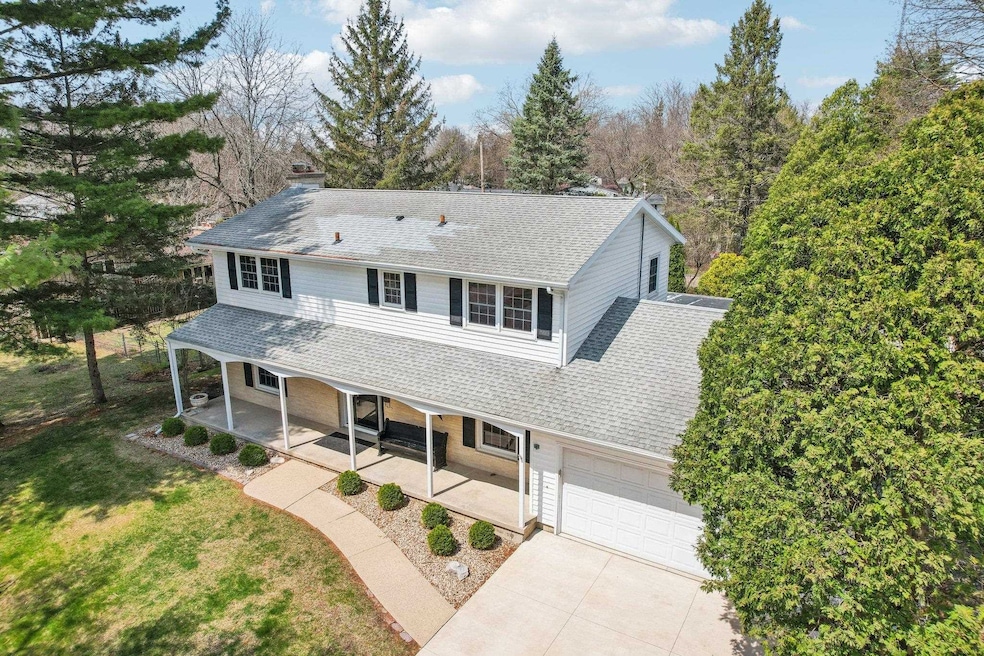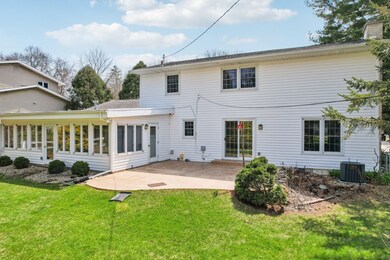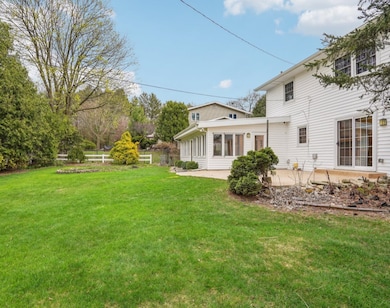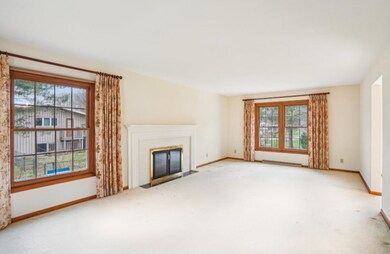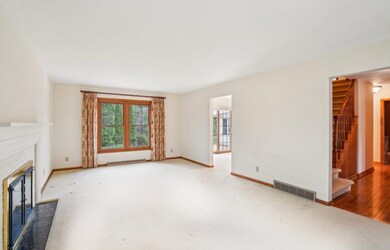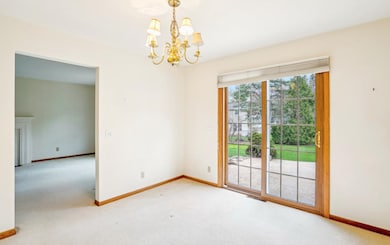
6206 Davenport Dr Madison, WI 53711
Greentree NeighborhoodHighlights
- Colonial Architecture
- Wood Flooring
- Great Room
- Spring Harbor Middle School Rated A-
- Sun or Florida Room
- Game Room
About This Home
As of May 2025Sought after location walking distance to Exact Sciences! Walk in to this beautiful colonial & immediately notice the solid hardwood floors that extend into the 1st flr office & fully applcd kitchen! Spacious dinette has access to patio overlooking large mature fenced yard! Lovely living rm accented by an elegant white fireplace & large windows flooding the area with natural light! Relax in the 4 season sunroom highlighted w/ wonderful windows! Enjoy the barn board accents & gas stove! Enormous walk-in closet off oversized garage! Upstairs you’ll find 4 bdrms all accented by hardwd flrs. Owner's Suite is enormous (with enough room to add a private bath!) LL rec rm & more! SEE DOCUMENTS- HUGE LIST OF UPDATES! Newer roof, mechanicals &MORE!Same owner for 55 yrs!
Last Agent to Sell the Property
RE/MAX Preferred Brokerage Email: peggy@ackerfarberteam.com License #43254-90 Listed on: 03/31/2025

Home Details
Home Type
- Single Family
Est. Annual Taxes
- $7,630
Year Built
- Built in 1964
Lot Details
- 0.27 Acre Lot
- Cul-De-Sac
- Fenced Yard
Home Design
- Colonial Architecture
- Brick Exterior Construction
- Poured Concrete
- Vinyl Siding
Interior Spaces
- 2-Story Property
- Wet Bar
- Free Standing Fireplace
- Gas Fireplace
- Great Room
- Den
- Game Room
- Sun or Florida Room
- Wood Flooring
- Finished Basement
- Basement Fills Entire Space Under The House
Kitchen
- Breakfast Bar
- Oven or Range
- Microwave
- Dishwasher
- ENERGY STAR Qualified Appliances
- Kitchen Island
- Disposal
Bedrooms and Bathrooms
- 4 Bedrooms
- Bathtub
Laundry
- Dryer
- Washer
Parking
- 2 Car Attached Garage
- Garage Door Opener
Schools
- Call School District Elementary School
- Spring Harbor Middle School
- Memorial High School
Utilities
- Forced Air Cooling System
- Water Softener
- High Speed Internet
- Cable TV Available
Additional Features
- Air Cleaner
- Patio
Community Details
- Green Tree Subdivision
Ownership History
Purchase Details
Home Financials for this Owner
Home Financials are based on the most recent Mortgage that was taken out on this home.Similar Homes in Madison, WI
Home Values in the Area
Average Home Value in this Area
Purchase History
| Date | Type | Sale Price | Title Company |
|---|---|---|---|
| Deed | $490,000 | None Listed On Document |
Mortgage History
| Date | Status | Loan Amount | Loan Type |
|---|---|---|---|
| Open | $392,000 | New Conventional |
Property History
| Date | Event | Price | Change | Sq Ft Price |
|---|---|---|---|---|
| 05/29/2025 05/29/25 | Sold | $490,000 | +4.3% | $181 / Sq Ft |
| 04/26/2025 04/26/25 | For Sale | $469,900 | -4.1% | $173 / Sq Ft |
| 04/02/2025 04/02/25 | Off Market | $490,000 | -- | -- |
| 03/31/2025 03/31/25 | For Sale | $469,900 | -- | $173 / Sq Ft |
Tax History Compared to Growth
Tax History
| Year | Tax Paid | Tax Assessment Tax Assessment Total Assessment is a certain percentage of the fair market value that is determined by local assessors to be the total taxable value of land and additions on the property. | Land | Improvement |
|---|---|---|---|---|
| 2024 | $15,260 | $450,900 | $120,100 | $330,800 |
| 2023 | $7,076 | $409,900 | $109,200 | $300,700 |
| 2021 | $6,514 | $321,100 | $85,600 | $235,500 |
| 2020 | $6,227 | $289,300 | $77,100 | $212,200 |
| 2019 | $5,802 | $270,400 | $72,100 | $198,300 |
| 2018 | $5,589 | $260,000 | $72,100 | $187,900 |
| 2017 | $6,359 | $281,900 | $68,700 | $213,200 |
| 2016 | $6,206 | $268,500 | $65,400 | $203,100 |
| 2015 | $6,047 | $250,700 | $65,400 | $185,300 |
| 2014 | $5,865 | $250,700 | $65,400 | $185,300 |
| 2013 | $6,159 | $250,700 | $63,500 | $187,200 |
Agents Affiliated with this Home
-
Peggy Acker-Farber

Seller's Agent in 2025
Peggy Acker-Farber
RE/MAX
(608) 575-4600
2 in this area
648 Total Sales
-
Sam Jessup

Buyer's Agent in 2025
Sam Jessup
Pinnacle Real Estate Group LLC
(608) 698-9165
2 in this area
41 Total Sales
Map
Source: South Central Wisconsin Multiple Listing Service
MLS Number: 1996535
APN: 0708-361-0912-8
- 6202 Piping Rock Rd
- 1121 Winston Dr
- 6401 Romford Rd
- 5815 Suffolk Rd
- 5813 Hempstead Rd
- 1309 Lynndale Rd
- 6620 Berkshire Rd
- 1109 S Whitney Way
- 1602 Golden Oak Ln
- 1118 Woodland Way
- 6413 Jacobs Way
- 5706 Tolman Terrace
- 1702 Rae Ln
- 6710 Park Ridge Dr Unit B
- 6726 Park Ridge Dr Unit C
- 1603 Mckenna Blvd
- 25 Cherbourg Ct
- 2 Cherbourg Ct
- 5401 Hammersley Rd
- 1010 Gammon Ln Unit 4
