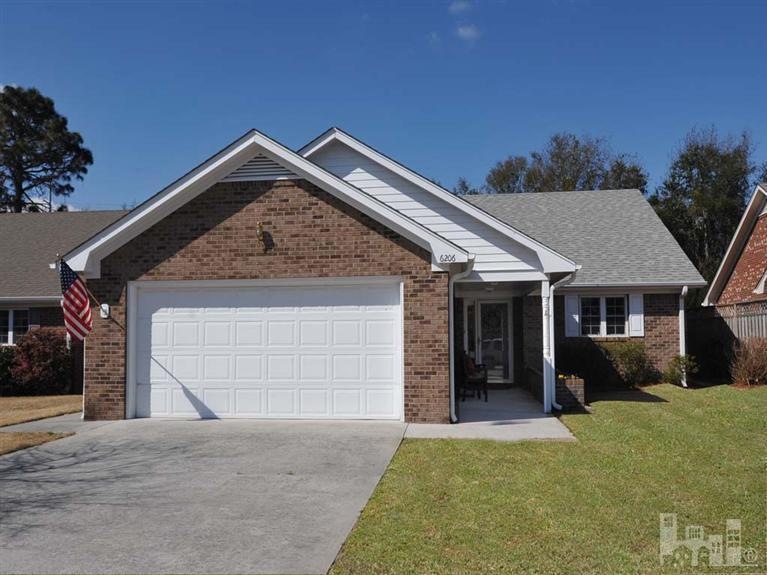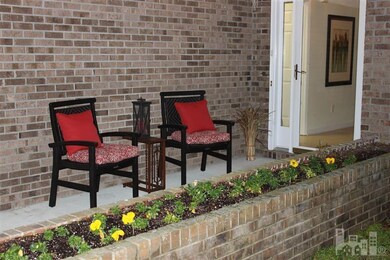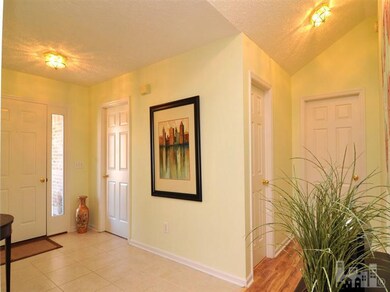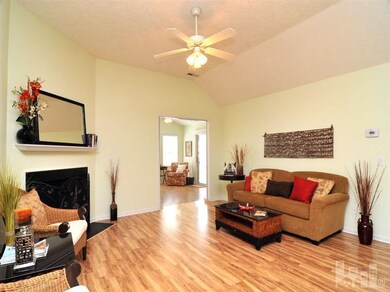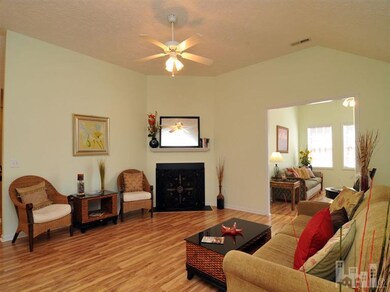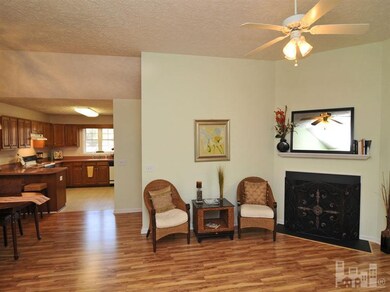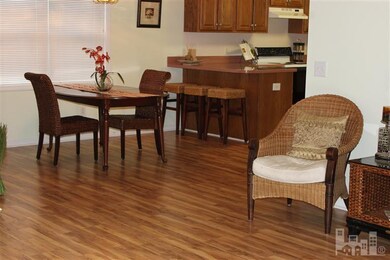
6206 Sugar Pine Dr Wilmington, NC 28412
Beau Rivage NeighborhoodHighlights
- Golf Course Community
- Clubhouse
- 1 Fireplace
- Heyward C. Bellamy Elementary School Rated A-
- <<bathWithWhirlpoolToken>>
- 1-minute walk to River Road Park
About This Home
As of June 2021Gorgeous one level brick patio home in desirable Beau Rivage,conveniently located by the back gate and across from the public boat ramp and Riverside Park on River Road. This home features a lovely and welcoming covered front porch, large foyer with tile floor, and a large two car garage with shelving. Inside you will find a split bedroom floorplan for maximum privacy, and an open entertaining area that features a gas fireplace, large great room and a sunroom. There is also a light and bright kitchen with refinished cabinets and Corian countertops. All the bedrooms are generously sized. Nice sized laundry room/mud room with shelving and a utility sink. The master suite has a large walk-in closet and master bath has a whirlpool tub and separate shower. New paint, new floors, and
Last Agent to Sell the Property
Caroline Dugas
Laney Real Estate Co. Listed on: 02/25/2013
Last Buyer's Agent
James Chisum
Laney Real Estate Co.
Home Details
Home Type
- Single Family
Est. Annual Taxes
- $1,462
Year Built
- Built in 1997
Lot Details
- 8,276 Sq Ft Lot
- Lot Dimensions are 55x150
- Property fronts a private road
- Irrigation
- Property is zoned R-15
Home Design
- Brick Exterior Construction
- Slab Foundation
- Wood Frame Construction
- Shingle Roof
- Stick Built Home
Interior Spaces
- 1,950 Sq Ft Home
- 1-Story Property
- Ceiling Fan
- 1 Fireplace
- Thermal Windows
- Blinds
- Mud Room
- Combination Dining and Living Room
- Partial Basement
- Laundry Room
Kitchen
- Ice Maker
- Dishwasher
- Disposal
Flooring
- Carpet
- Laminate
- Tile
- Vinyl Plank
Bedrooms and Bathrooms
- 3 Bedrooms
- <<bathWithWhirlpoolToken>>
Parking
- 2 Car Attached Garage
- Lighted Parking
- Off-Street Parking
Outdoor Features
- Screened Patio
- Porch
Location
- Ground Level Unit
Utilities
- Central Air
- Heating Available
- Fuel Tank
- Community Sewer or Septic
Listing and Financial Details
- Tax Lot 2471
- Assessor Parcel Number 312315.64.4520.000
Community Details
Overview
- Property has a Home Owners Association
- Beau Rivage Plantation Subdivision
- Maintained Community
Amenities
- Clubhouse
Recreation
- Golf Course Community
- Tennis Courts
- Community Pool
Security
- Security Service
- Resident Manager or Management On Site
- Security Lighting
Ownership History
Purchase Details
Home Financials for this Owner
Home Financials are based on the most recent Mortgage that was taken out on this home.Purchase Details
Purchase Details
Home Financials for this Owner
Home Financials are based on the most recent Mortgage that was taken out on this home.Purchase Details
Purchase Details
Purchase Details
Purchase Details
Similar Homes in Wilmington, NC
Home Values in the Area
Average Home Value in this Area
Purchase History
| Date | Type | Sale Price | Title Company |
|---|---|---|---|
| Warranty Deed | $350,000 | None Available | |
| Warranty Deed | -- | None Available | |
| Warranty Deed | $205,000 | None Available | |
| Deed | -- | -- | |
| Deed | $150,000 | -- | |
| Deed | -- | -- | |
| Deed | $550,000 | -- |
Mortgage History
| Date | Status | Loan Amount | Loan Type |
|---|---|---|---|
| Open | $332,500 | New Conventional |
Property History
| Date | Event | Price | Change | Sq Ft Price |
|---|---|---|---|---|
| 06/16/2021 06/16/21 | Sold | $350,000 | +1.4% | $166 / Sq Ft |
| 05/12/2021 05/12/21 | Pending | -- | -- | -- |
| 05/10/2021 05/10/21 | For Sale | $345,000 | +68.3% | $164 / Sq Ft |
| 04/12/2013 04/12/13 | Sold | $205,000 | -8.9% | $105 / Sq Ft |
| 04/05/2013 04/05/13 | Pending | -- | -- | -- |
| 02/25/2013 02/25/13 | For Sale | $225,000 | -- | $115 / Sq Ft |
Tax History Compared to Growth
Tax History
| Year | Tax Paid | Tax Assessment Tax Assessment Total Assessment is a certain percentage of the fair market value that is determined by local assessors to be the total taxable value of land and additions on the property. | Land | Improvement |
|---|---|---|---|---|
| 2023 | $1,462 | $265,800 | $72,400 | $193,400 |
| 2022 | $1,470 | $265,800 | $72,400 | $193,400 |
| 2021 | $1,467 | $265,800 | $72,400 | $193,400 |
| 2020 | $1,511 | $238,900 | $74,800 | $164,100 |
| 2019 | $1,511 | $238,900 | $74,800 | $164,100 |
| 2018 | $0 | $238,900 | $74,800 | $164,100 |
| 2017 | $1,547 | $238,900 | $74,800 | $164,100 |
| 2016 | $1,675 | $241,700 | $74,800 | $166,900 |
| 2015 | $1,557 | $241,700 | $74,800 | $166,900 |
| 2014 | $1,530 | $241,700 | $74,800 | $166,900 |
Agents Affiliated with this Home
-
N
Seller's Agent in 2021
Nathan Pelsh
Bryant Real Estate
-
Andrew Kelly

Buyer's Agent in 2021
Andrew Kelly
Nest Realty
(910) 550-2788
1 in this area
92 Total Sales
-
C
Seller's Agent in 2013
Caroline Dugas
Laney Real Estate Co.
-
J
Buyer's Agent in 2013
James Chisum
Laney Real Estate Co.
Map
Source: Hive MLS
MLS Number: 30487443
APN: R07811-005-010-000
- 6148 Sugar Pine Dr
- 6501 River Vista Dr
- 112 Pitch Pine Ct
- 6424 River Vista Dr
- 6232 Sugar Pine Dr
- 6751 Blacktip Ln
- 119 River Gate Ln
- 105 Helmsman Dr
- 116 Helmsman Dr
- 217 Wetland Dr
- 6520 Woodlee Ln
- 115 Turtle Cay Dr
- 108 Turtle Cay Unit 3
- 100 Turtle Cay Unit 6
- 9102 River Rd
- 9202 River Rd
- 429 Island End Ct
- 444 Island End Ct
- 447 Island End Ct
- 113 Rockledge Rd
