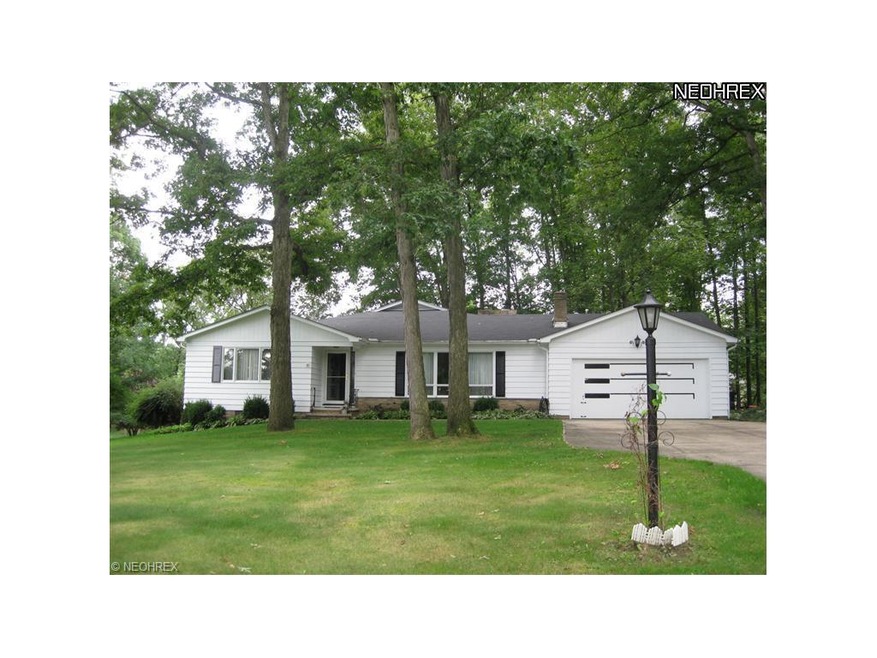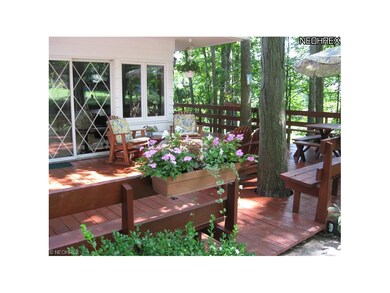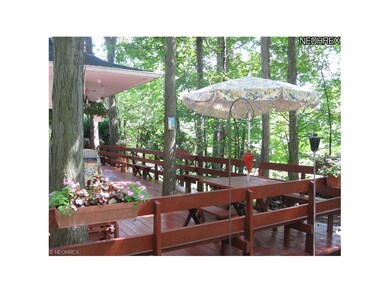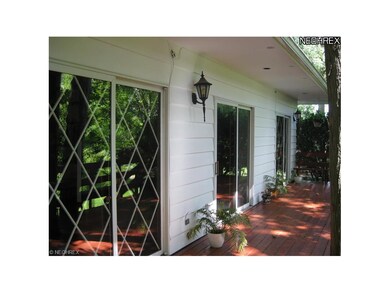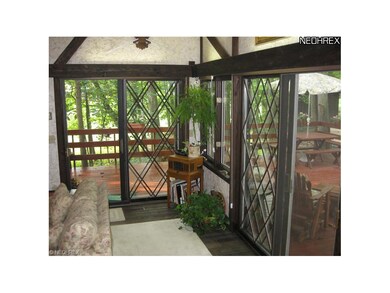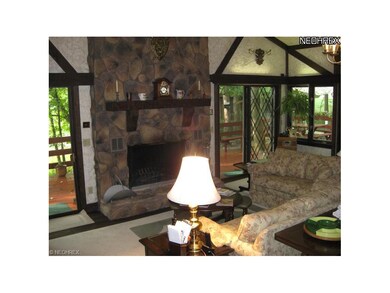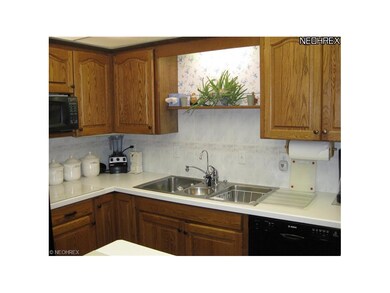
6206 Timberlane Dr Independence, OH 44131
Highlights
- View of Trees or Woods
- Deck
- 2 Fireplaces
- Independence Primary School Rated A
- Wooded Lot
- Community Pool
About This Home
As of February 2020Unique! This ranch style home has been enhanced by additions that include a stepdown 24x16 two-story family room~~great for parties and entertaining~ a wrap-around deck w/great views; and additions to the bedrooms, too! Something different...a master bedroom features 14x13 loft, currently used as an office/computer room. Another bedroom has been enlarged and offers sitting room space as well as access to the deck. Updated kitchen, 1st floor laundry, craft room or office on 1st floor. Finished basement with bath, partial kitchen, workshop and entertaining area. Original owner has maintained & continuously upgraded this home! Must see the inside and all the space. The front elevation does not reflect all the benefits you will find inside!!
Last Buyer's Agent
Barbara Avner
Deleted Agent License #261316
Home Details
Home Type
- Single Family
Est. Annual Taxes
- $4,364
Year Built
- Built in 1961
Lot Details
- 0.88 Acre Lot
- Lot Dimensions are 125x308
- North Facing Home
- Wooded Lot
Home Design
- Asphalt Roof
- Cedar
Interior Spaces
- 3,113 Sq Ft Home
- 1-Story Property
- 2 Fireplaces
- Views of Woods
- Partial Basement
- Attic Fan
- Fire and Smoke Detector
Kitchen
- Built-In Oven
- Microwave
- Freezer
- Dishwasher
- Disposal
Bedrooms and Bathrooms
- 3 Bedrooms
Parking
- 2 Car Attached Garage
- Heated Garage
- Garage Drain
- Garage Door Opener
Outdoor Features
- Deck
- Porch
Utilities
- Forced Air Heating and Cooling System
- Heating System Uses Gas
Listing and Financial Details
- Assessor Parcel Number 563-21-076
Community Details
Overview
- Ranchland Community
Recreation
- Community Playground
- Community Pool
- Park
Ownership History
Purchase Details
Home Financials for this Owner
Home Financials are based on the most recent Mortgage that was taken out on this home.Purchase Details
Home Financials for this Owner
Home Financials are based on the most recent Mortgage that was taken out on this home.Purchase Details
Purchase Details
Purchase Details
Similar Homes in the area
Home Values in the Area
Average Home Value in this Area
Purchase History
| Date | Type | Sale Price | Title Company |
|---|---|---|---|
| Fiduciary Deed | $302,500 | Cleveland Home Title | |
| Fiduciary Deed | $262,500 | Revere Title | |
| Interfamily Deed Transfer | -- | Attorney | |
| Deed | -- | -- | |
| Deed | -- | -- |
Mortgage History
| Date | Status | Loan Amount | Loan Type |
|---|---|---|---|
| Open | $168,000 | New Conventional | |
| Previous Owner | $80,500 | Credit Line Revolving | |
| Previous Owner | $47,000 | Credit Line Revolving | |
| Previous Owner | $210,000 | New Conventional | |
| Previous Owner | $200,000 | Credit Line Revolving | |
| Previous Owner | $150,000 | Credit Line Revolving | |
| Previous Owner | $195,500 | Credit Line Revolving |
Property History
| Date | Event | Price | Change | Sq Ft Price |
|---|---|---|---|---|
| 07/05/2025 07/05/25 | Pending | -- | -- | -- |
| 07/02/2025 07/02/25 | Price Changed | $432,900 | -1.6% | $106 / Sq Ft |
| 06/12/2025 06/12/25 | For Sale | $439,900 | +45.4% | $108 / Sq Ft |
| 02/03/2020 02/03/20 | Sold | $302,500 | -5.4% | $92 / Sq Ft |
| 12/23/2019 12/23/19 | Pending | -- | -- | -- |
| 12/18/2019 12/18/19 | Price Changed | $319,900 | -8.6% | $97 / Sq Ft |
| 11/05/2019 11/05/19 | Price Changed | $350,000 | -6.7% | $106 / Sq Ft |
| 10/21/2019 10/21/19 | Price Changed | $375,000 | -3.2% | $114 / Sq Ft |
| 09/30/2019 09/30/19 | Price Changed | $387,500 | -2.9% | $117 / Sq Ft |
| 09/11/2019 09/11/19 | Price Changed | $399,000 | -3.9% | $121 / Sq Ft |
| 08/31/2019 08/31/19 | For Sale | $415,000 | +58.1% | $126 / Sq Ft |
| 07/05/2012 07/05/12 | Sold | $262,500 | -5.6% | $84 / Sq Ft |
| 05/13/2012 05/13/12 | Pending | -- | -- | -- |
| 04/19/2012 04/19/12 | For Sale | $278,000 | -- | $89 / Sq Ft |
Tax History Compared to Growth
Tax History
| Year | Tax Paid | Tax Assessment Tax Assessment Total Assessment is a certain percentage of the fair market value that is determined by local assessors to be the total taxable value of land and additions on the property. | Land | Improvement |
|---|---|---|---|---|
| 2024 | $5,859 | $122,500 | $34,160 | $88,340 |
| 2023 | $5,353 | $101,710 | $23,870 | $77,840 |
| 2022 | $5,324 | $101,710 | $23,870 | $77,840 |
| 2021 | $5,247 | $101,710 | $23,870 | $77,840 |
| 2020 | $4,649 | $93,310 | $21,910 | $71,400 |
| 2019 | $4,487 | $266,600 | $62,600 | $204,000 |
| 2018 | $4,528 | $93,310 | $21,910 | $71,400 |
| 2017 | $5,105 | $100,630 | $18,380 | $82,250 |
| 2016 | $5,535 | $100,630 | $18,380 | $82,250 |
| 2015 | $5,120 | $100,630 | $18,380 | $82,250 |
| 2014 | $5,120 | $93,170 | $17,010 | $76,160 |
Agents Affiliated with this Home
-
Charlie Zkiab
C
Seller's Agent in 2025
Charlie Zkiab
Howard Hanna
(440) 781-9539
1 Total Sale
-
Scott Phillips

Seller's Agent in 2020
Scott Phillips
Keller Williams Greater Metropolitan
(216) 849-8333
1 in this area
51 Total Sales
-
Alison Benoit

Seller Co-Listing Agent in 2020
Alison Benoit
Keller Williams Greater Metropolitan
(216) 215-1155
1 in this area
97 Total Sales
-
Brock Morgan

Buyer's Agent in 2020
Brock Morgan
Howard Hanna
(440) 452-2724
212 Total Sales
-
Susan Turner

Seller's Agent in 2012
Susan Turner
Howard Hanna
(440) 526-1800
2 in this area
62 Total Sales
-
B
Buyer's Agent in 2012
Barbara Avner
Deleted Agent
Map
Source: MLS Now
MLS Number: 3312521
APN: 563-21-076
- 6119 E Sprague Rd
- 5925 Mackenzie Dr
- 6618 Brettin Dr
- 6319 E Pleasant Valley Rd
- 6525 E Pleasant Valley Rd
- 4745 Eastview Dr
- 5016 E Pleasant Valley Rd
- 4300 Lake Charles Dr
- 6724 Somerset Dr
- 7926 Wright Rd
- 7149 Cascade Creek Ln
- 4926 E Wallings Rd
- 4520 E Wallings Rd
- 7700 Sparrow Flight Dr
- 3750 Wynde Tree Dr
- 6125 Hillside Rd
- 6207 Hillside Rd
- 3612 Vezber Dr
- 8240 Craig Ln
- 8259 Craig Ln
