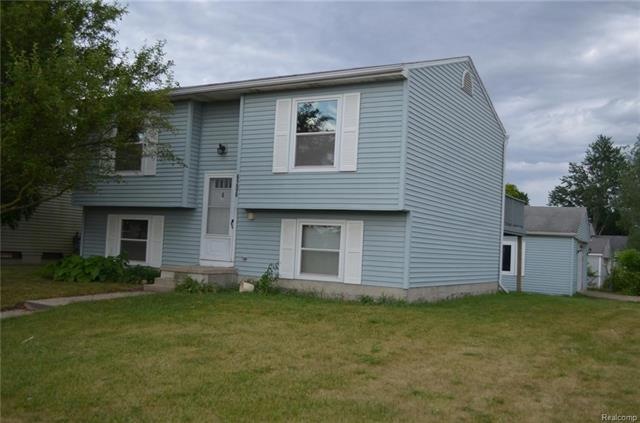
6206 Tuttle Hill Rd Ypsilanti, MI 48197
Highlights
- Colonial Architecture
- No HOA
- Forced Air Heating and Cooling System
- Deck
- 2 Car Detached Garage
- 5-minute walk to Pine Park
About This Home
As of May 2025Come see this exceptional Bi-level located in Ypsilanti Twp. you have a massive corner lot with a two car detached garage. Large deck looking over the area perfect for your morning coffee! Everything is new in the house all you need is to move right in! Hope to see you soon.
Last Agent to Sell the Property
Brandon Farrell
Realty Experts, LLC License #6501373190 Listed on: 06/19/2017
Home Details
Home Type
- Single Family
Est. Annual Taxes
Year Built
- Built in 1972
Lot Details
- 6,098 Sq Ft Lot
- Lot Dimensions are 63 x 100
Home Design
- 1,365 Sq Ft Home
- Colonial Architecture
- Bi-Level Home
- Block Foundation
- Slab Foundation
- Vinyl Construction Material
Kitchen
- Microwave
- Dishwasher
- Disposal
Bedrooms and Bathrooms
- 3 Bedrooms
Laundry
- Dryer
- Washer
Parking
- 2 Car Detached Garage
- Garage Door Opener
Outdoor Features
- Deck
Utilities
- Forced Air Heating and Cooling System
- Heating System Uses Natural Gas
Community Details
- No Home Owners Association
- The Pines Sub Subdivision
Listing and Financial Details
- Assessor Parcel Number K01127109011
Ownership History
Purchase Details
Home Financials for this Owner
Home Financials are based on the most recent Mortgage that was taken out on this home.Purchase Details
Home Financials for this Owner
Home Financials are based on the most recent Mortgage that was taken out on this home.Similar Homes in Ypsilanti, MI
Home Values in the Area
Average Home Value in this Area
Purchase History
| Date | Type | Sale Price | Title Company |
|---|---|---|---|
| Warranty Deed | $269,000 | Capital Title | |
| Warranty Deed | $269,000 | Capital Title | |
| Warranty Deed | $155,000 | Select Title Co |
Mortgage History
| Date | Status | Loan Amount | Loan Type |
|---|---|---|---|
| Open | $242,100 | New Conventional | |
| Closed | $242,100 | New Conventional | |
| Previous Owner | $147,500 | New Conventional | |
| Previous Owner | $150,350 | New Conventional | |
| Previous Owner | $100,000 | Credit Line Revolving |
Property History
| Date | Event | Price | Change | Sq Ft Price |
|---|---|---|---|---|
| 05/23/2025 05/23/25 | Sold | $269,000 | 0.0% | $197 / Sq Ft |
| 04/22/2025 04/22/25 | Price Changed | $269,000 | -3.2% | $197 / Sq Ft |
| 04/17/2025 04/17/25 | For Sale | $278,000 | +79.4% | $204 / Sq Ft |
| 08/21/2017 08/21/17 | Sold | $155,000 | +3.3% | $114 / Sq Ft |
| 07/29/2017 07/29/17 | Pending | -- | -- | -- |
| 07/11/2017 07/11/17 | Price Changed | $150,000 | -6.3% | $110 / Sq Ft |
| 06/19/2017 06/19/17 | For Sale | $160,000 | -- | $117 / Sq Ft |
Tax History Compared to Growth
Tax History
| Year | Tax Paid | Tax Assessment Tax Assessment Total Assessment is a certain percentage of the fair market value that is determined by local assessors to be the total taxable value of land and additions on the property. | Land | Improvement |
|---|---|---|---|---|
| 2025 | -- | $107,500 | $0 | $0 |
| 2024 | -- | $109,400 | $0 | $0 |
| 2023 | -- | $93,600 | $0 | $0 |
| 2022 | $0 | $82,600 | $0 | $0 |
| 2021 | $2,406 | $80,300 | $0 | $0 |
| 2020 | $2,406 | $76,800 | $0 | $0 |
| 2019 | $2,406 | $72,100 | $72,100 | $0 |
| 2018 | $0 | $72,200 | $0 | $0 |
| 2017 | $2,412 | $70,300 | $0 | $0 |
| 2016 | $1,486 | $51,053 | $0 | $0 |
| 2015 | $2,274 | $50,901 | $0 | $0 |
| 2014 | $2,274 | $53,700 | $0 | $0 |
| 2013 | -- | $53,700 | $0 | $0 |
Agents Affiliated with this Home
-
Blake Wyant

Seller's Agent in 2025
Blake Wyant
The Charles Reinhart Company
(517) 936-8562
2 in this area
75 Total Sales
-
Derica Wade

Buyer's Agent in 2025
Derica Wade
Real Estate One Plymouth
(734) 323-4486
4 in this area
160 Total Sales
-
B
Seller's Agent in 2017
Brandon Farrell
Realty Experts, LLC
-
Thomas Kern
T
Buyer's Agent in 2017
Thomas Kern
RE/MAX
(248) 467-6352
9 Total Sales
Map
Source: Realcomp
MLS Number: 217052005
APN: 11-27-109-011
- 9050 Textile Rd
- 6083 Colony Park Dr
- 8780 Tamarack Ln
- 8767 Lilly Dr
- 6650 Wing St
- 9301 White Tail Dr
- 9183 Country View Dr
- 9403 Nature View Ln
- 9480 White Tail Dr
- 9589 Lakeside Dr Unit 73
- 8933 Ringneck Dr
- 6819 Lakeway St
- 6649 Maplelawn Dr
- 9568 Nature View Ln
- 5778 New Meadow Dr
- 9671 Harbour Cove Ct
- 6766 Poplar Dr
- 9701 Harbour Cove Ct Unit 50
- 8272 Blue Jay Dr
- 9615 Woodland Ct
