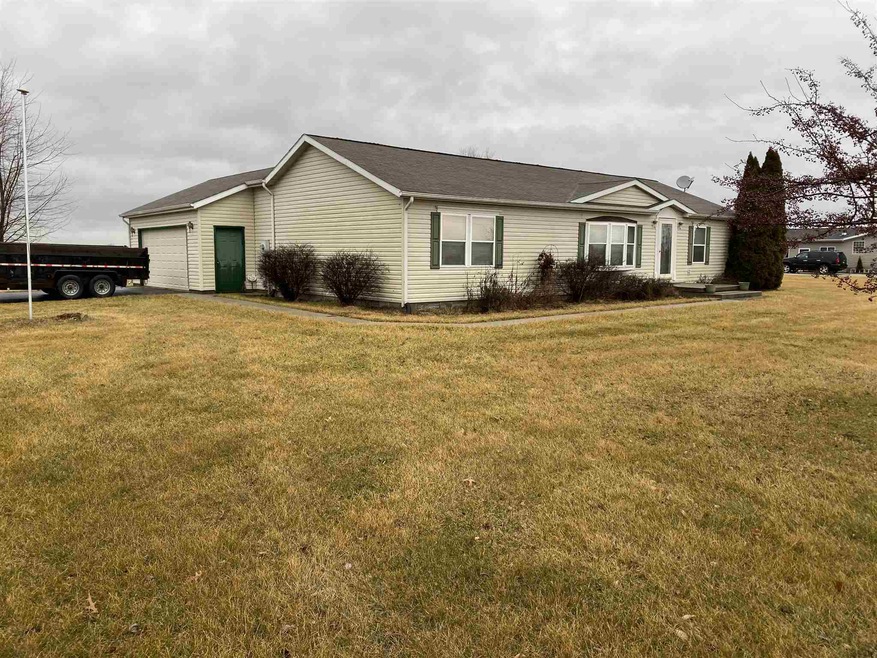
6206 W 300 S Lafayette, IN 47909
3
Beds
2
Baths
1,568
Sq Ft
2.2
Acres
Highlights
- Primary Bedroom Suite
- 2 Car Attached Garage
- Tile Flooring
- Cathedral Ceiling
- Garden Bath
- Kitchen Island
About This Home
As of March 2020Charming house on over 2 acres, new pole barn
Property Details
Home Type
- Manufactured Home
Est. Annual Taxes
- $360
Year Built
- Built in 1999
Lot Details
- 2.2 Acre Lot
- Lot Dimensions are 200' x 460'
- Rural Setting
- Level Lot
Parking
- 2 Car Attached Garage
- Driveway
Home Design
- Shingle Roof
- Asphalt Roof
- Vinyl Construction Material
Interior Spaces
- 1,568 Sq Ft Home
- 1-Story Property
- Cathedral Ceiling
- Ceiling Fan
Kitchen
- Kitchen Island
- Disposal
Flooring
- Carpet
- Laminate
- Tile
Bedrooms and Bathrooms
- 3 Bedrooms
- Primary Bedroom Suite
- 2 Full Bathrooms
- Garden Bath
Basement
- Block Basement Construction
- Crawl Space
Schools
- Mintonye Elementary School
- Southwestern Middle School
- Mc Cutcheon High School
Utilities
- Forced Air Heating and Cooling System
- Heating System Uses Gas
- Propane
- Private Company Owned Well
- Well
- Septic System
- Cable TV Available
Listing and Financial Details
- Assessor Parcel Number 79-10-06-400-004.000-028
Similar Home in Lafayette, IN
Create a Home Valuation Report for This Property
The Home Valuation Report is an in-depth analysis detailing your home's value as well as a comparison with similar homes in the area
Home Values in the Area
Average Home Value in this Area
Property History
| Date | Event | Price | Change | Sq Ft Price |
|---|---|---|---|---|
| 03/20/2020 03/20/20 | Sold | $170,000 | -0.5% | $108 / Sq Ft |
| 02/06/2020 02/06/20 | Price Changed | $170,900 | +14.0% | $109 / Sq Ft |
| 02/05/2020 02/05/20 | Pending | -- | -- | -- |
| 02/04/2020 02/04/20 | For Sale | $149,900 | -- | $96 / Sq Ft |
Source: Indiana Regional MLS
Tax History Compared to Growth
Agents Affiliated with this Home
-
Jason Bogert
J
Seller's Agent in 2020
Jason Bogert
Lafayette Listing Realty LLC
(765) 413-3155
21 Total Sales
-
Valerie Shepard

Buyer's Agent in 2020
Valerie Shepard
Epique Inc.
(765) 409-3711
56 Total Sales
Map
Source: Indiana Regional MLS
MLS Number: 202004509
APN: 79-10-06-400-004.000-028
Nearby Homes
- 6943 Main St
- 5012 Washington St
- 106 Timbercrest Rd
- 111 N 500 W
- 6243 S 700 W
- 580 Grey Goose Ln
- 4213 Division Rd
- 9515 W 510 S
- 411 N 400 W
- 12 Circle Lane Dr
- 601 N 400 W
- 2107 W 450 S
- 1130 Kingswood Rd S
- 1724 Bent Tree Trail
- 6385 Cr 950 W
- 4550 S 175 W
- 2730 Newman Rd
- 6100 Maple Forest Rd W
- 4605 S 175 W
- 2805 Lillybrooke Way
