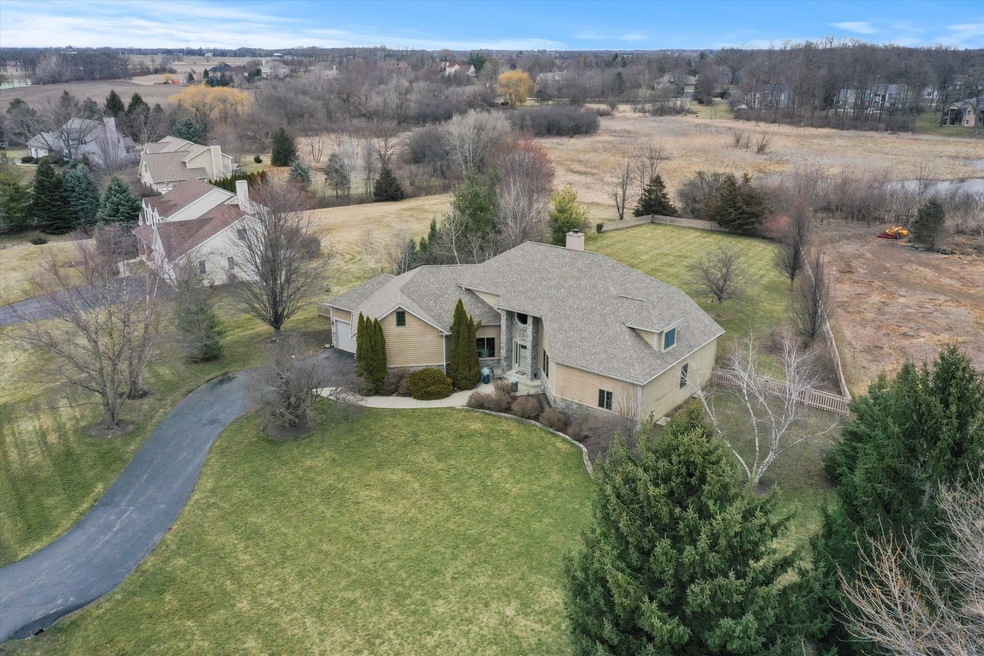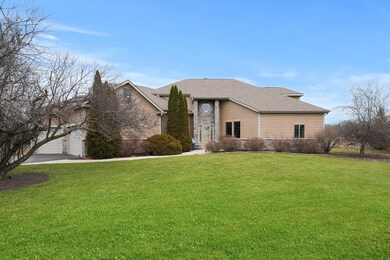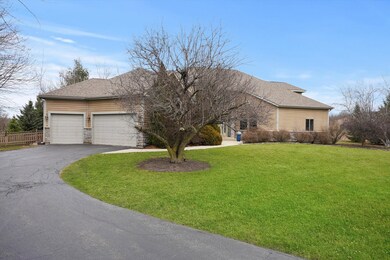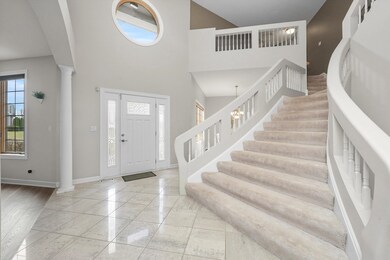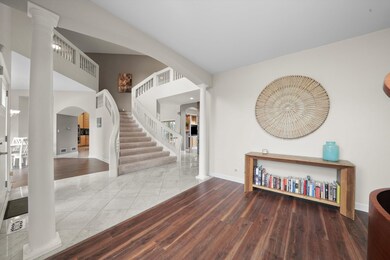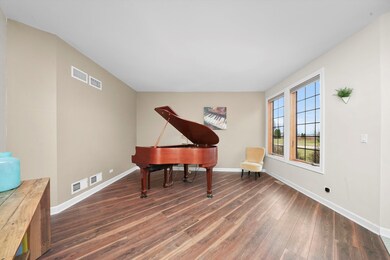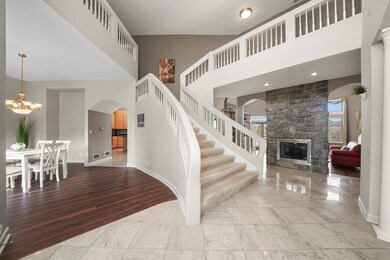
6206 Whiteoak Dr McHenry, IL 60050
Martin Woods NeighborhoodHighlights
- Landscaped Professionally
- Contemporary Architecture
- Pond
- McHenry Community High School - Upper Campus Rated A-
- Wetlands Adjacent
- Recreation Room
About This Home
As of August 2024Welcome to this absolutely amazing Martin Woods home! Meticulously maintained inside and out with a MAIN LEVEL MASTER SUITE. Enter through the front door to an impressive two-story foyer. The formal living room to the right is great for entertaining or would make a fabulous office space. A gorgeous two-story, double-sided stone fireplace welcomes you into the spacious family room with newer rich, dark wood laminate floors. Light & bright kitchen with three new skylights, island, breakfast area, granite countertops and stainless steel appliances, including double ovens. A built-in dry bar leads to the formal dining room. This home also features a convenient first floor master suite. The massive master bedroom boasts double closets, newer wood laminate and ceiling up lighting. The master bathroom has dual vanities, soaking tub, huge luxury shower and private toilet room. A powder room and laundry room complete the main level. Head upstairs to two bedrooms and full bathroom on one wing and a third bedroom and loft on the other wing. The finished basement is a huge bonus with so much additional square footage to enjoy, plus tons of storage in the concrete crawl space. The backyard of this home is an absolute dream! Paver patio with granite bar and gas grill hook up, as well as a serene koi pond. There is also a gazebo and shed in this fully fenced & flat yard. Plus, it backs to a pond which welcomes peacefulness and occasional wildlife. All mechanicals & roof less than 10 years old! New furnace 2018, AC 2021, water heater 2017, roof & skylights 2017, laminate flooring 2019. The exterior, fence and majority of the interior have all been painted in the last few years as well. Simply move in and enjoy this wonderful home!
Home Details
Home Type
- Single Family
Est. Annual Taxes
- $13,330
Year Built
- Built in 2002
Lot Details
- 0.98 Acre Lot
- Lot Dimensions are 203 x 295 x 68 x 335
- Wetlands Adjacent
- Fenced Yard
- Wood Fence
- Landscaped Professionally
- Paved or Partially Paved Lot
Parking
- 3 Car Attached Garage
- Garage Transmitter
- Garage Door Opener
- Driveway
- Parking Included in Price
Home Design
- Contemporary Architecture
- Asphalt Roof
- Concrete Perimeter Foundation
- Cedar
Interior Spaces
- 3,562 Sq Ft Home
- 2-Story Property
- Vaulted Ceiling
- Ceiling Fan
- Skylights
- Gas Log Fireplace
- Window Treatments
- Entrance Foyer
- Family Room with Fireplace
- Formal Dining Room
- Recreation Room
- Loft
- Home Gym
Kitchen
- Range
- Microwave
- Dishwasher
- Wine Refrigerator
- Stainless Steel Appliances
- Granite Countertops
- Disposal
Flooring
- Partially Carpeted
- Laminate
Bedrooms and Bathrooms
- 4 Bedrooms
- 4 Potential Bedrooms
- Main Floor Bedroom
- Walk-In Closet
- Bathroom on Main Level
- Dual Sinks
- Soaking Tub
- European Shower
- Separate Shower
Laundry
- Laundry on main level
- Dryer
- Washer
- Sink Near Laundry
Finished Basement
- Partial Basement
- Sump Pump
- Crawl Space
Home Security
- Home Security System
- Storm Screens
- Carbon Monoxide Detectors
Outdoor Features
- Pond
- Brick Porch or Patio
- Fire Pit
- Gazebo
- Shed
- Outdoor Grill
Schools
- Valley View Elementary School
- Parkland Middle School
- Mchenry Campus High School
Utilities
- Forced Air Heating and Cooling System
- Humidifier
- Heating System Uses Natural Gas
- Well
- Gas Water Heater
- Water Softener is Owned
- Private or Community Septic Tank
Community Details
- Martin Woods Subdivision
Listing and Financial Details
- Senior Tax Exemptions
- Homeowner Tax Exemptions
Ownership History
Purchase Details
Home Financials for this Owner
Home Financials are based on the most recent Mortgage that was taken out on this home.Purchase Details
Purchase Details
Purchase Details
Home Financials for this Owner
Home Financials are based on the most recent Mortgage that was taken out on this home.Purchase Details
Home Financials for this Owner
Home Financials are based on the most recent Mortgage that was taken out on this home.Purchase Details
Purchase Details
Home Financials for this Owner
Home Financials are based on the most recent Mortgage that was taken out on this home.Purchase Details
Similar Homes in the area
Home Values in the Area
Average Home Value in this Area
Purchase History
| Date | Type | Sale Price | Title Company |
|---|---|---|---|
| Deed | $525,000 | None Listed On Document | |
| Warranty Deed | -- | Gene S Bobroff Pc | |
| Deed | -- | None Listed On Document | |
| Warranty Deed | $380,000 | None Available | |
| Special Warranty Deed | $329,900 | Ticor | |
| Legal Action Court Order | -- | None Available | |
| Warranty Deed | $650,000 | Multiple | |
| Warranty Deed | $52,500 | -- |
Mortgage History
| Date | Status | Loan Amount | Loan Type |
|---|---|---|---|
| Open | $506,976 | FHA | |
| Closed | $84,500 | Credit Line Revolving | |
| Previous Owner | $45,000 | Credit Line Revolving | |
| Previous Owner | $40,000 | Credit Line Revolving | |
| Previous Owner | $20,000 | Credit Line Revolving | |
| Previous Owner | $224,675 | New Conventional | |
| Previous Owner | $100,706 | Credit Line Revolving | |
| Previous Owner | $30,000 | Credit Line Revolving | |
| Previous Owner | $263,920 | Unknown | |
| Previous Owner | $520,000 | Fannie Mae Freddie Mac | |
| Previous Owner | $65,000 | Stand Alone Second | |
| Previous Owner | $45,000 | Stand Alone Second | |
| Previous Owner | $255,080 | Unknown | |
| Previous Owner | $75,000 | Credit Line Revolving | |
| Previous Owner | $175,000 | Unknown | |
| Previous Owner | $163,000 | Unknown |
Property History
| Date | Event | Price | Change | Sq Ft Price |
|---|---|---|---|---|
| 08/30/2024 08/30/24 | Sold | $525,000 | -4.5% | $147 / Sq Ft |
| 08/03/2024 08/03/24 | Pending | -- | -- | -- |
| 05/28/2024 05/28/24 | For Sale | $549,900 | +44.7% | $154 / Sq Ft |
| 08/24/2020 08/24/20 | Sold | $380,000 | -4.3% | $107 / Sq Ft |
| 08/04/2020 08/04/20 | Pending | -- | -- | -- |
| 07/29/2020 07/29/20 | Price Changed | $397,000 | -0.5% | $111 / Sq Ft |
| 07/22/2020 07/22/20 | For Sale | $399,000 | -- | $112 / Sq Ft |
Tax History Compared to Growth
Tax History
| Year | Tax Paid | Tax Assessment Tax Assessment Total Assessment is a certain percentage of the fair market value that is determined by local assessors to be the total taxable value of land and additions on the property. | Land | Improvement |
|---|---|---|---|---|
| 2024 | $13,782 | $178,924 | $12,759 | $166,165 |
| 2023 | $13,330 | $160,298 | $11,431 | $148,867 |
| 2022 | $13,082 | $148,713 | $24,927 | $123,786 |
| 2021 | $12,474 | $138,492 | $23,214 | $115,278 |
| 2020 | $12,042 | $132,718 | $22,246 | $110,472 |
| 2019 | $11,861 | $126,026 | $21,124 | $104,902 |
| 2018 | $13,431 | $128,195 | $21,488 | $106,707 |
| 2017 | $13,494 | $120,314 | $20,167 | $100,147 |
| 2016 | $13,090 | $112,443 | $18,848 | $93,595 |
| 2013 | -- | $109,043 | $18,556 | $90,487 |
Agents Affiliated with this Home
-

Seller's Agent in 2024
Jamie Decker
eXp Realty
(815) 353-0343
2 in this area
176 Total Sales
-

Buyer's Agent in 2024
Amber Cawley
@ Properties
(847) 293-4782
3 in this area
206 Total Sales
-
M
Seller's Agent in 2020
Marla Willey
Concepts Realty, LLC
(630) 649-2303
1 in this area
55 Total Sales
Map
Source: Midwest Real Estate Data (MRED)
MLS Number: 12067229
APN: 09-20-276-004
- 6114 Whiteoak Dr
- 2522 Redwood Trail
- 2295 Tupelo Way
- 2296 Laurel Ct
- 2283 Redwood Trail
- 2284 Elderberry Ct
- 2282 Elderberry Ct
- 2280 Elderberry Ct
- 2277 Redwood Trail
- 2278 Elderberry Ct
- 2275 Redwood Trail
- 2276 Elderberry Ct
- 2274 Elderberry Ct
- 2281 Redwood Trail
- 2273 Elderberry Ct
- 2279 Redwood Trail
- 6109 Whiting Dr
- 2418 Bennington Ln
- 2516 Bennington Ln
- 6304 Maple Glen Dr
