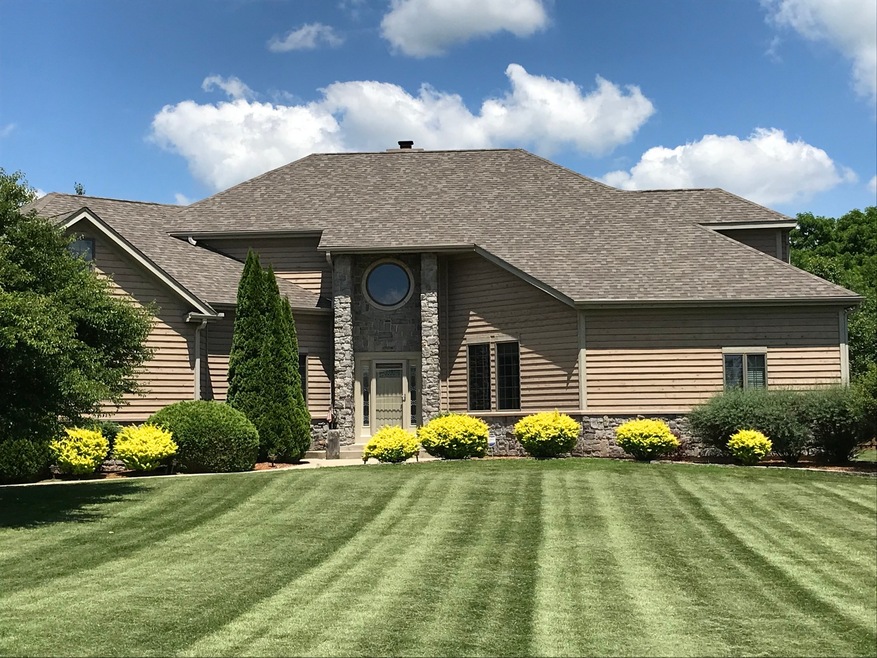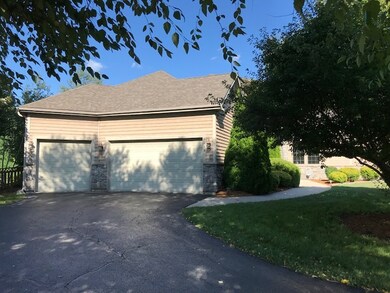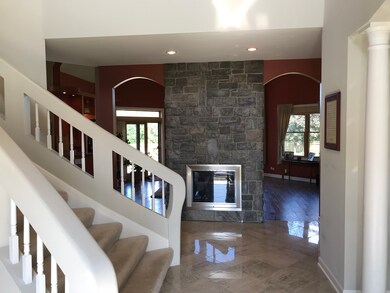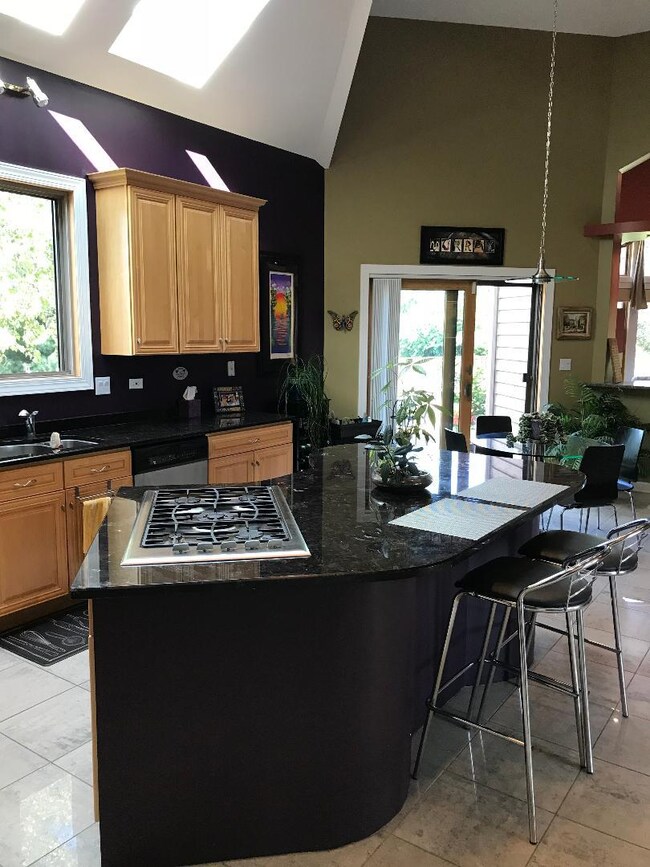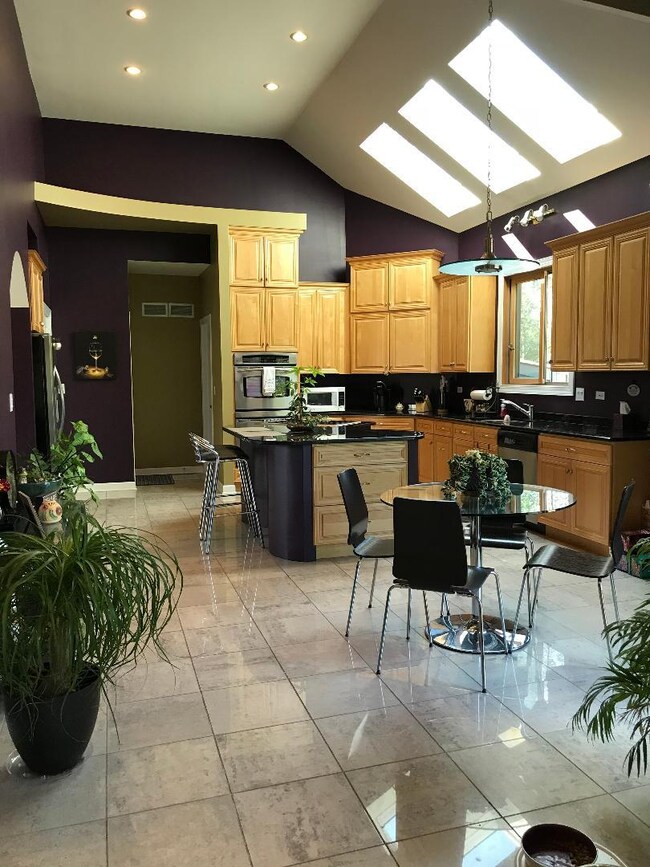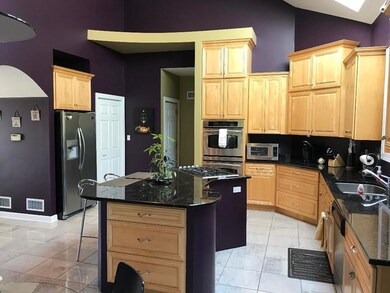
6206 Whiteoak Dr McHenry, IL 60050
Martin Woods NeighborhoodHighlights
- Landscaped Professionally
- Contemporary Architecture
- Recreation Room
- McHenry Community High School - Upper Campus Rated A-
- Pond
- Vaulted Ceiling
About This Home
As of August 2024FIRST FLOOR MASTER/ENSUITE, CONTEMPORARY TWO STORY WITH FINISHED BASEMENT AND BEAUTIFUL PAVER PATIO WITH WATERFALL AND GAZEBO. GRANITE COUNTERS AND ISLAND, 41"CABINETS, SS APPLS. SEE THRU FIREPLACE. 2 SGD TO PATIO. NEW FURNACE IN 2018, WATER HEATER IN 2017, ROOF AND SKYLIGHTS 2017, BEVELED GLASS FRONT DOOR AND SIDELIGHTS 2014. NEW LAMINATE FLOORING IN MASTER BEDROOM, DINING ROOM, OFFICE 2019. GAS GRILL AND GRANITE SERVING/EATING SPACE ON PATIO, FIRE PIT AND GRILL ATTACHED TO GAS LINE. FULLY FENCED YARD WITH THREE GATES, ALARM SYSTEM, TOO MANY EXTRAS TO LIST, A MUST SEE!! Seller is related to Lic IL Realtor
Last Agent to Sell the Property
Concepts Realty, LLC License #471007471 Listed on: 07/22/2020
Home Details
Home Type
- Single Family
Est. Annual Taxes
- $13,330
Year Built
- 2002
Lot Details
- Fenced Yard
- Landscaped Professionally
Parking
- Attached Garage
- Garage Transmitter
- Garage Door Opener
- Driveway
Home Design
- Contemporary Architecture
- Slab Foundation
- Frame Construction
- Asphalt Shingled Roof
- Stone Siding
Interior Spaces
- Vaulted Ceiling
- Skylights
- Gas Log Fireplace
- Entrance Foyer
- Recreation Room
- Loft
- Laminate Flooring
- Finished Basement
- Basement Fills Entire Space Under The House
- Storm Screens
Kitchen
- Breakfast Bar
- Walk-In Pantry
- Oven or Range
- Microwave
- Dishwasher
- Kitchen Island
Bedrooms and Bathrooms
- Main Floor Bedroom
- Walk-In Closet
- Primary Bathroom is a Full Bathroom
- Dual Sinks
- Soaking Tub
- Separate Shower
Laundry
- Laundry on main level
- Dryer
- Washer
Outdoor Features
- Pond
- Brick Porch or Patio
- Fire Pit
- Outdoor Grill
Utilities
- Forced Air Heating and Cooling System
- Heating System Uses Gas
- Well
- Private or Community Septic Tank
Listing and Financial Details
- Homeowner Tax Exemptions
Ownership History
Purchase Details
Home Financials for this Owner
Home Financials are based on the most recent Mortgage that was taken out on this home.Purchase Details
Purchase Details
Purchase Details
Home Financials for this Owner
Home Financials are based on the most recent Mortgage that was taken out on this home.Purchase Details
Home Financials for this Owner
Home Financials are based on the most recent Mortgage that was taken out on this home.Purchase Details
Purchase Details
Home Financials for this Owner
Home Financials are based on the most recent Mortgage that was taken out on this home.Purchase Details
Similar Homes in the area
Home Values in the Area
Average Home Value in this Area
Purchase History
| Date | Type | Sale Price | Title Company |
|---|---|---|---|
| Deed | $525,000 | None Listed On Document | |
| Warranty Deed | -- | Gene S Bobroff Pc | |
| Deed | -- | None Listed On Document | |
| Warranty Deed | $380,000 | None Available | |
| Special Warranty Deed | $329,900 | Ticor | |
| Legal Action Court Order | -- | None Available | |
| Warranty Deed | $650,000 | Multiple | |
| Warranty Deed | $52,500 | -- |
Mortgage History
| Date | Status | Loan Amount | Loan Type |
|---|---|---|---|
| Open | $506,976 | FHA | |
| Closed | $84,500 | Credit Line Revolving | |
| Previous Owner | $45,000 | Credit Line Revolving | |
| Previous Owner | $40,000 | Credit Line Revolving | |
| Previous Owner | $20,000 | Credit Line Revolving | |
| Previous Owner | $224,675 | New Conventional | |
| Previous Owner | $100,706 | Credit Line Revolving | |
| Previous Owner | $30,000 | Credit Line Revolving | |
| Previous Owner | $263,920 | Unknown | |
| Previous Owner | $520,000 | Fannie Mae Freddie Mac | |
| Previous Owner | $65,000 | Stand Alone Second | |
| Previous Owner | $45,000 | Stand Alone Second | |
| Previous Owner | $255,080 | Unknown | |
| Previous Owner | $75,000 | Credit Line Revolving | |
| Previous Owner | $175,000 | Unknown | |
| Previous Owner | $163,000 | Unknown |
Property History
| Date | Event | Price | Change | Sq Ft Price |
|---|---|---|---|---|
| 08/30/2024 08/30/24 | Sold | $525,000 | -4.5% | $147 / Sq Ft |
| 08/03/2024 08/03/24 | Pending | -- | -- | -- |
| 05/28/2024 05/28/24 | For Sale | $549,900 | +44.7% | $154 / Sq Ft |
| 08/24/2020 08/24/20 | Sold | $380,000 | -4.3% | $107 / Sq Ft |
| 08/04/2020 08/04/20 | Pending | -- | -- | -- |
| 07/29/2020 07/29/20 | Price Changed | $397,000 | -0.5% | $111 / Sq Ft |
| 07/22/2020 07/22/20 | For Sale | $399,000 | -- | $112 / Sq Ft |
Tax History Compared to Growth
Tax History
| Year | Tax Paid | Tax Assessment Tax Assessment Total Assessment is a certain percentage of the fair market value that is determined by local assessors to be the total taxable value of land and additions on the property. | Land | Improvement |
|---|---|---|---|---|
| 2023 | $13,330 | $160,298 | $11,431 | $148,867 |
| 2022 | $13,082 | $148,713 | $24,927 | $123,786 |
| 2021 | $12,474 | $138,492 | $23,214 | $115,278 |
| 2020 | $12,042 | $132,718 | $22,246 | $110,472 |
| 2019 | $11,861 | $126,026 | $21,124 | $104,902 |
| 2018 | $13,431 | $128,195 | $21,488 | $106,707 |
| 2017 | $13,494 | $120,314 | $20,167 | $100,147 |
| 2016 | $13,090 | $112,443 | $18,848 | $93,595 |
| 2013 | -- | $109,043 | $18,556 | $90,487 |
Agents Affiliated with this Home
-
Jamie Decker

Seller's Agent in 2024
Jamie Decker
eXp Realty, LLC
(815) 353-0343
2 in this area
177 Total Sales
-
Amber Cawley

Buyer's Agent in 2024
Amber Cawley
@ Properties
(847) 293-4782
3 in this area
204 Total Sales
-
Marla Willey
M
Seller's Agent in 2020
Marla Willey
Concepts Realty, LLC
(630) 649-2303
1 in this area
54 Total Sales
Map
Source: Midwest Real Estate Data (MRED)
MLS Number: MRD10790408
APN: 09-20-276-004
- 6114 Whiteoak Dr
- 2524 Redwood Trail
- 2520 Redwood Trail
- 2297 Tupelo Way
- 2295 Tupelo Way
- 2288 Elderberry Ct
- 2298 Laurel Ct
- 2296 Laurel Ct
- 2283 Redwood Trail
- 2284 Elderberry Ct
- 2281 Redwood Trail
- 2282 Elderberry Ct
- 2279 Redwood Trail
- 2277 Redwood Trail
- 2276 Elderberry Ct
- 2274 Elderberry Ct
- 2273 Elderberry Ct
- 6417 Stony Brook Ln
- 2418 Bennington Ln
- 6321 Aspen Ln
