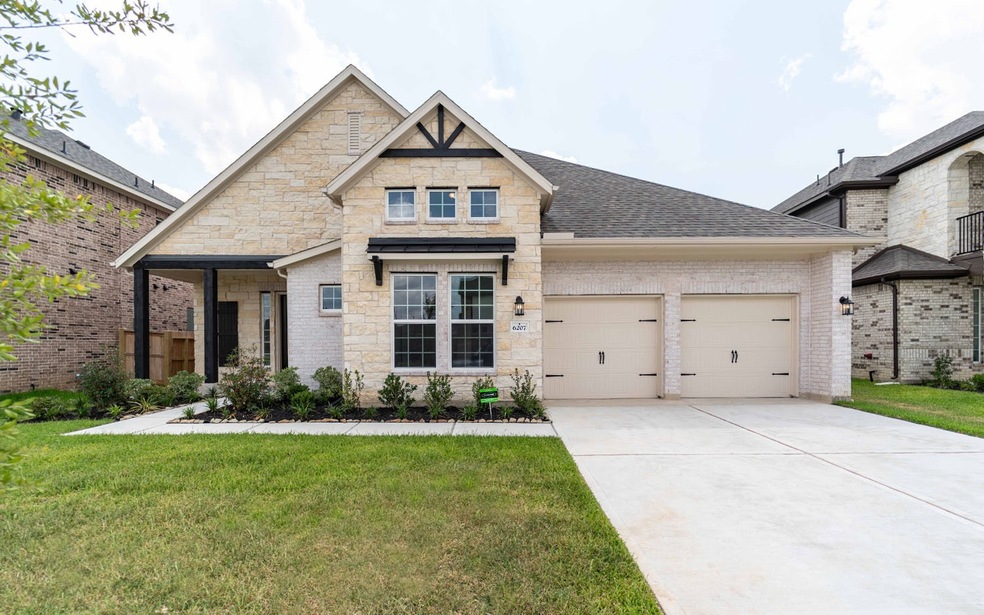
PENDING
NEW CONSTRUCTION
$20K PRICE DROP
Estimated payment $3,946/month
Total Views
1,900
5
Beds
4.5
Baths
4,299
Sq Ft
$140
Price per Sq Ft
Highlights
- Home Theater
- New Construction
- Home Energy Rating Service (HERS) Rated Property
- Stockdick Junior High School Rated A
- Lake View
- Deck
About This Home
Final opportunity! The expansive Laguna III plan has five bedrooms, four-and a half bathrooms, a covered patio & more!
Home Details
Home Type
- Single Family
Year Built
- Built in 2025 | New Construction
Lot Details
- 8,125 Sq Ft Lot
- Lot Dimensions are 65 x 125
- East Facing Home
- Back Yard Fenced
- Sprinkler System
HOA Fees
- $77 Monthly HOA Fees
Parking
- 2 Car Attached Garage
Home Design
- Traditional Architecture
- Brick Exterior Construction
- Slab Foundation
- Composition Roof
- Cement Siding
Interior Spaces
- 4,299 Sq Ft Home
- 2-Story Property
- Crown Molding
- High Ceiling
- Ceiling Fan
- Gas Log Fireplace
- Formal Entry
- Family Room Off Kitchen
- Living Room
- Breakfast Room
- Dining Room
- Home Theater
- Utility Room
- Washer and Electric Dryer Hookup
- Lake Views
- Attic Fan
Kitchen
- Breakfast Bar
- Walk-In Pantry
- Butlers Pantry
- Convection Oven
- Gas Cooktop
- Microwave
- Dishwasher
- Kitchen Island
- Granite Countertops
- Disposal
Flooring
- Engineered Wood
- Carpet
- Tile
Bedrooms and Bathrooms
- 5 Bedrooms
- En-Suite Primary Bedroom
- Double Vanity
- Soaking Tub
- Bathtub with Shower
- Separate Shower
Home Security
- Security System Owned
- Fire and Smoke Detector
Eco-Friendly Details
- Home Energy Rating Service (HERS) Rated Property
- Energy-Efficient Windows with Low Emissivity
- Energy-Efficient HVAC
- Energy-Efficient Lighting
- Energy-Efficient Insulation
- Energy-Efficient Thermostat
- Ventilation
Outdoor Features
- Balcony
- Deck
- Covered Patio or Porch
Schools
- Mcelwain Elementary School
- Nelson Junior High
- Freeman High School
Utilities
- Central Heating and Cooling System
- Heating System Uses Gas
- Programmable Thermostat
- Tankless Water Heater
Community Details
Overview
- Crest Association, Phone Number (281) 945-4620
- Built by CastleRock Communities
- Katy Lakes Subdivision
Recreation
- Community Playground
- Community Pool
- Park
- Dog Park
- Trails
Map
Create a Home Valuation Report for This Property
The Home Valuation Report is an in-depth analysis detailing your home's value as well as a comparison with similar homes in the area
Home Values in the Area
Average Home Value in this Area
Property History
| Date | Event | Price | Change | Sq Ft Price |
|---|---|---|---|---|
| 03/01/2025 03/01/25 | For Sale | $599,875 | -- | $140 / Sq Ft |
Source: Houston Association of REALTORS®
Similar Homes in Katy, TX
Source: Houston Association of REALTORS®
MLS Number: 87482808
Nearby Homes
- 24311 Orley Island Ct
- 6322 Cambrai Wood Ln
- 6326 Belleau Lake Dr
- 24527 Greeley Lake Dr
- 24539 Greeley Lake Dr
- 24547 Greeley Lake Dr
- 24534 Greely Lake Dr
- 24430 Vittorio Wood Ln
- 6006 Thief River Falls Dr
- 6422 Tiburon Lakes Dr
- 6126 Waterman Lake Ln
- 6511 Timarron Lakes Dr
- 6202 Waterman Lake Ln
- 6122 Waterman Lake Ln
- 6118 Waterman Lake Ln
- 6214 Waterman Lake Ln
- 6114 Little Sand Ct
- 6107 Waterman Lake Ln
- 6207 Little Sand Ct
- Cypress Plan at Katy Lakes - 50FT






