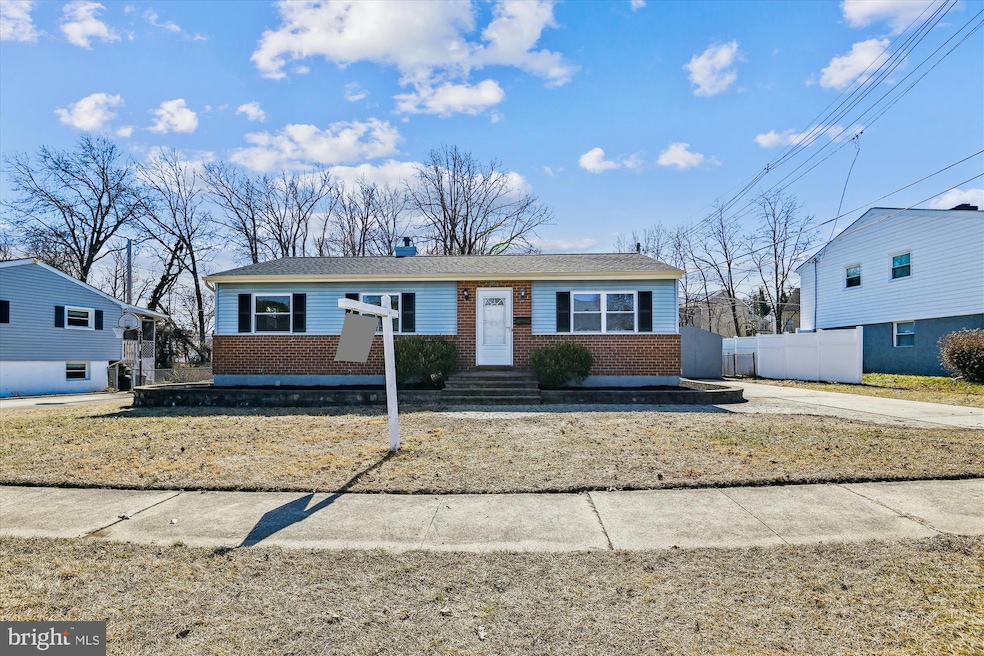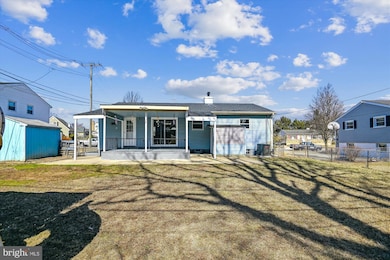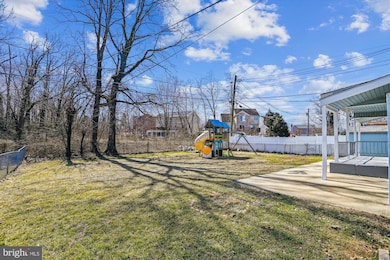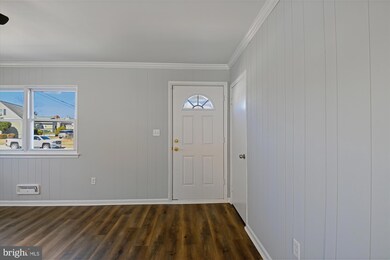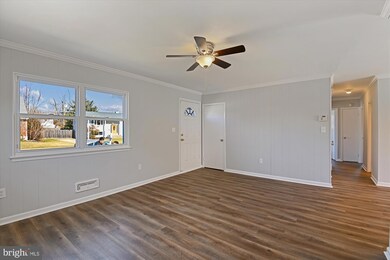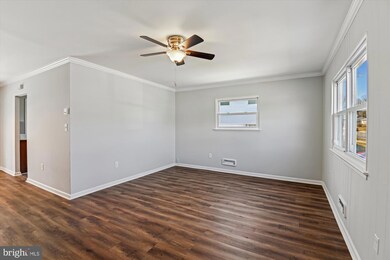
6207 Collinsway Rd Catonsville, MD 21228
Highlights
- Rambler Architecture
- Forced Air Heating and Cooling System
- Ceiling Fan
- No HOA
About This Home
As of April 2025Welcome to this well-maintained and updated 3-bedroom, 2-bathroom rancher that offers a perfect blend of comfort, convenience, and style. Nestled in a peaceful neighborhood, this home features:New Roof and Gutters with warranties: Recently installed to provide peace of mind and protect the home from the elements. Updated Flooring: Fresh, modern flooring throughout, creating a cohesive and inviting atmosphere in every room.Spacious Bedrooms: Three generously sized bedrooms, each offering ample closet space and plenty of natural light, perfect for a growing family or creating your own cozy retreat.Two Full Bathrooms: Both bathrooms have been meticulously maintained, with one offering a full suite of fixtures, and the other conveniently located near the bedrooms.Updated Kitchen: Enjoy a fully functional kitchen with plenty of storage and counter space, complete with modern appliances.Private Yard: A well-sized, low-maintenance backyard, perfect for outdoor activities, gardening, or simply relaxing in your own space.This home combines the convenience of single-level living with contemporary updates that make it a perfect move-in ready property. Whether you're a first-time homebuyer or looking for a cozy retreat, this charming rancher is ready to welcome you home!
Home Details
Home Type
- Single Family
Est. Annual Taxes
- $3,219
Year Built
- Built in 1963
Lot Details
- 7,840 Sq Ft Lot
Home Design
- Rambler Architecture
- Brick Exterior Construction
- Asphalt Roof
Interior Spaces
- Property has 2 Levels
- Ceiling Fan
- Finished Basement
Bedrooms and Bathrooms
- 3 Main Level Bedrooms
- 2 Full Bathrooms
Parking
- Driveway
- Off-Site Parking
Utilities
- Forced Air Heating and Cooling System
- Natural Gas Water Heater
Community Details
- No Home Owners Association
- Westview Park Subdivision
Listing and Financial Details
- Tax Lot 7
- Assessor Parcel Number 04010102572510
Ownership History
Purchase Details
Home Financials for this Owner
Home Financials are based on the most recent Mortgage that was taken out on this home.Purchase Details
Home Financials for this Owner
Home Financials are based on the most recent Mortgage that was taken out on this home.Purchase Details
Home Financials for this Owner
Home Financials are based on the most recent Mortgage that was taken out on this home.Purchase Details
Home Financials for this Owner
Home Financials are based on the most recent Mortgage that was taken out on this home.Purchase Details
Purchase Details
Map
Similar Homes in Catonsville, MD
Home Values in the Area
Average Home Value in this Area
Purchase History
| Date | Type | Sale Price | Title Company |
|---|---|---|---|
| Special Warranty Deed | $410,000 | Capitol Title | |
| Special Warranty Deed | $410,000 | Capitol Title | |
| Deed | $220,000 | Home First Title Group Llc | |
| Deed | -- | -- | |
| Deed | -- | -- | |
| Deed | $161,000 | -- | |
| Deed | -- | -- |
Mortgage History
| Date | Status | Loan Amount | Loan Type |
|---|---|---|---|
| Open | $328,000 | New Conventional | |
| Closed | $328,000 | New Conventional | |
| Previous Owner | $197,000 | New Conventional | |
| Previous Owner | $216,015 | FHA | |
| Previous Owner | $177,033 | Stand Alone Refi Refinance Of Original Loan | |
| Previous Owner | $177,033 | New Conventional |
Property History
| Date | Event | Price | Change | Sq Ft Price |
|---|---|---|---|---|
| 04/25/2025 04/25/25 | Sold | $410,000 | -4.4% | $208 / Sq Ft |
| 03/21/2025 03/21/25 | Pending | -- | -- | -- |
| 02/28/2025 02/28/25 | For Sale | $429,000 | 0.0% | $218 / Sq Ft |
| 03/23/2022 03/23/22 | Rented | $2,500 | 0.0% | -- |
| 02/27/2022 02/27/22 | Under Contract | -- | -- | -- |
| 02/18/2022 02/18/22 | For Rent | $2,500 | 0.0% | -- |
| 05/24/2016 05/24/16 | Sold | $220,000 | -2.2% | $112 / Sq Ft |
| 03/28/2016 03/28/16 | Pending | -- | -- | -- |
| 03/18/2016 03/18/16 | Price Changed | $225,000 | 0.0% | $114 / Sq Ft |
| 03/18/2016 03/18/16 | For Sale | $225,000 | -4.3% | $114 / Sq Ft |
| 02/27/2016 02/27/16 | Price Changed | $235,000 | +4.4% | $119 / Sq Ft |
| 02/19/2016 02/19/16 | Pending | -- | -- | -- |
| 02/12/2016 02/12/16 | For Sale | $225,000 | -- | $114 / Sq Ft |
Tax History
| Year | Tax Paid | Tax Assessment Tax Assessment Total Assessment is a certain percentage of the fair market value that is determined by local assessors to be the total taxable value of land and additions on the property. | Land | Improvement |
|---|---|---|---|---|
| 2024 | $5,007 | $265,600 | $78,300 | $187,300 |
| 2023 | $2,383 | $253,633 | $0 | $0 |
| 2022 | $4,069 | $241,667 | $0 | $0 |
| 2021 | $3,811 | $229,700 | $78,300 | $151,400 |
| 2020 | $3,811 | $222,167 | $0 | $0 |
| 2019 | $3,547 | $214,633 | $0 | $0 |
| 2018 | $3,561 | $207,100 | $64,800 | $142,300 |
| 2017 | $2,910 | $203,433 | $0 | $0 |
| 2016 | $2,173 | $199,767 | $0 | $0 |
| 2015 | $2,173 | $196,100 | $0 | $0 |
| 2014 | $2,173 | $196,100 | $0 | $0 |
Source: Bright MLS
MLS Number: MDBC2118452
APN: 01-0102572510
- 6215 Collinsway Rd
- 1305 Denbright Rd
- 6036 Chesworth Rd
- 517 Crosby Rd
- 6544 Redgate Cir
- 1200 Keithmont Rd
- 1111 Cummings Ave
- 1019 Cummings Ave
- 910 Prestwood Rd
- 1013 Cummings Ave
- 520 Winters Ln
- 914 Vanderwood Rd
- 102 Spring Gate Rd Unit CLARENDON A-EOG
- 20 Lincoln Ave
- 6211 Johnnycake Rd
- 1503 Woodcliff Ave
- (5908) Old Frederick Rd
- 1030 Collwood Rd
- 7 Dunbar Ave
- 2144 Chantilla Rd
