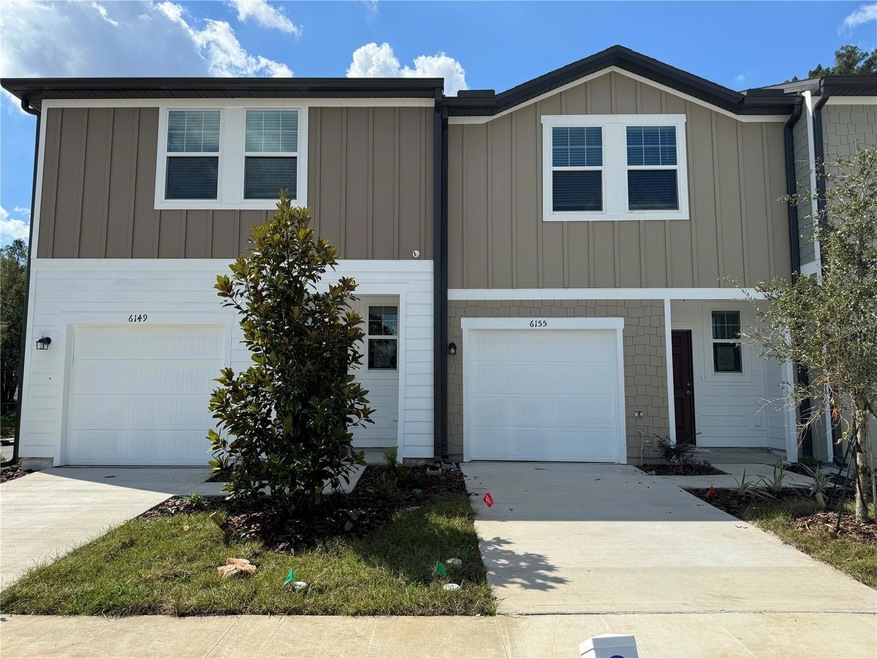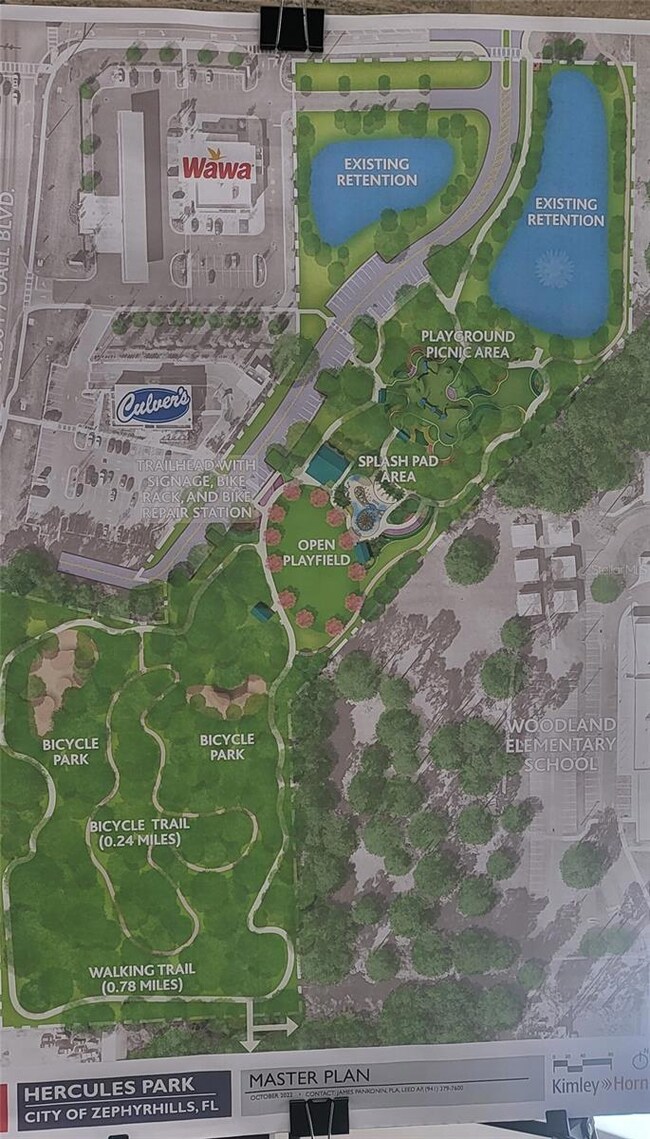
6207 Daerr Ridge St Zephyrhills, FL 33542
Hercules NeighborhoodEstimated Value: $251,000 - $273,000
Highlights
- Under Construction
- Open Floorplan
- High Ceiling
- City View
- Florida Architecture
- Stone Countertops
About This Home
As of December 2023Under Construction. Ready Now!!! This home can close in close 30 days. Create lifelong memories when you step inside your brand new three bedroom, two and half bath townhome with beautiful, new finishes throughout. Picture yourself in the kitchen cooking using your brand new stainless steel appliances. When it's time to call it a day, head up to your large primary bedroom, which features an oversized walk-in closet and an attached bathroom.
Through our Starlight Advantage Program, buyers can receive up to $10,000 towards their closing costs.
Last Agent to Sell the Property
ASHTON ORLANDO RESIDENTIAL LLC Brokerage Phone: 407-647-3700 License #3520684 Listed on: 12/28/2023

Home Details
Home Type
- Single Family
Est. Annual Taxes
- $4,000
Year Built
- Built in 2023 | Under Construction
Lot Details
- 1,600 Sq Ft Lot
- Lot Dimensions are 20x80
- North Facing Home
- Irrigation
- Landscaped with Trees
HOA Fees
- $180 Monthly HOA Fees
Parking
- 1 Car Attached Garage
- Parking Pad
- Driveway
Property Views
- City
- Woods
Home Design
- Florida Architecture
- Slab Foundation
- Wood Frame Construction
- Shingle Roof
- Cement Siding
Interior Spaces
- 1,386 Sq Ft Home
- 2-Story Property
- Open Floorplan
- High Ceiling
- Low Emissivity Windows
- Sliding Doors
- Fire and Smoke Detector
Kitchen
- Range
- Microwave
- Dishwasher
- Stone Countertops
- Disposal
Flooring
- Carpet
- Vinyl
Bedrooms and Bathrooms
- 3 Bedrooms
- Walk-In Closet
Laundry
- Laundry closet
- Dryer
- Washer
Outdoor Features
- Patio
- Exterior Lighting
Schools
- Woodland Elementary School
- Raymond B Stewart Middle School
- Zephryhills High School
Utilities
- Central Heating and Cooling System
- Thermostat
- Underground Utilities
- Electric Water Heater
- Phone Available
- Cable TV Available
Listing and Financial Details
- Tax Lot 14
- Assessor Parcel Number 02-26-21-0310-00000-0140
Community Details
Overview
- Triad Asssociation Management, Jennifer Flores Association, Phone Number (352) 602-4803
- Visit Association Website
- Built by Starlight Homes
- Tyson Townhomes Subdivision, Pulsar Floorplan
- The community has rules related to deed restrictions
Recreation
- Community Playground
Ownership History
Purchase Details
Home Financials for this Owner
Home Financials are based on the most recent Mortgage that was taken out on this home.Similar Homes in Zephyrhills, FL
Home Values in the Area
Average Home Value in this Area
Purchase History
| Date | Buyer | Sale Price | Title Company |
|---|---|---|---|
| Sanford Amy Elsie | $297,990 | Fidelity National Title |
Mortgage History
| Date | Status | Borrower | Loan Amount |
|---|---|---|---|
| Open | Sanford Amy Elsie | $14,879 | |
| Open | Sanford Amy Elsie | $292,592 |
Property History
| Date | Event | Price | Change | Sq Ft Price |
|---|---|---|---|---|
| 12/28/2023 12/28/23 | Sold | $297,990 | 0.0% | $215 / Sq Ft |
| 12/28/2023 12/28/23 | For Sale | $297,990 | -- | $215 / Sq Ft |
Tax History Compared to Growth
Tax History
| Year | Tax Paid | Tax Assessment Tax Assessment Total Assessment is a certain percentage of the fair market value that is determined by local assessors to be the total taxable value of land and additions on the property. | Land | Improvement |
|---|---|---|---|---|
| 2024 | $4,790 | $248,549 | $35,579 | $212,970 |
| 2023 | $329 | $14,232 | $14,232 | -- |
Agents Affiliated with this Home
-
Robert Williams
R
Seller's Agent in 2023
Robert Williams
ASHTON ORLANDO RESIDENTIAL LLC
(813) 918-4491
55 in this area
1,103 Total Sales
-
Stellar Non-Member Agent
S
Buyer's Agent in 2023
Stellar Non-Member Agent
FL_MFRMLS
Map
Source: Stellar MLS
MLS Number: O6166603
APN: 02-26-21-0310-00000-0140
- 6155 Pina Colada St
- 6243 Daerr Ridge St
- 6160 Pina Colada St
- 6156 Pina Colada St
- 6152 Pina Colada St
- 6148 Pina Colada St
- 6126 Harriet St Unit 23
- 6116 Harriet St
- 6110 Harriet St
- 6046 Harriet St
- 6125 Creston St
- 6028 Minerva St Unit 93
- 37743 Markland Ave
- 37749 Geiger Rd
- 6048 Ridgeway Dr
- 37712 Aaralyn Rd
- 37715 Aaralyn Rd
- 37639 Newport Dr
- 5836 8th St
- 37650 Aaralyn Rd
- 6207 Daerr Ridge St
- 6211 Daerr Ridge St
- 6199 Daerr Ridge St
- 6215 Daerr Ridge St
- 6195 Daerr Ridge St
- 6219 Daerr Ridge St
- 6191 Daerr Ridge St
- 6183 Daerr Ridge St
- 6190 Daerr Ridge St
- 6231 Daerr Ridge St
- 6179 Daerr Ridge St
- 6184 Daerr Ridge St
- 6175 Daerr Ridge St
- 6171 Daerr Ridge St
- 6167 Daerr Ridge St
- 38070 Elby Ln
- 6157 Daerr Ridge St Unit 6157
- 38057 Elby Ln
- 38082 Elby Ln
- 38086 Elby Ln

