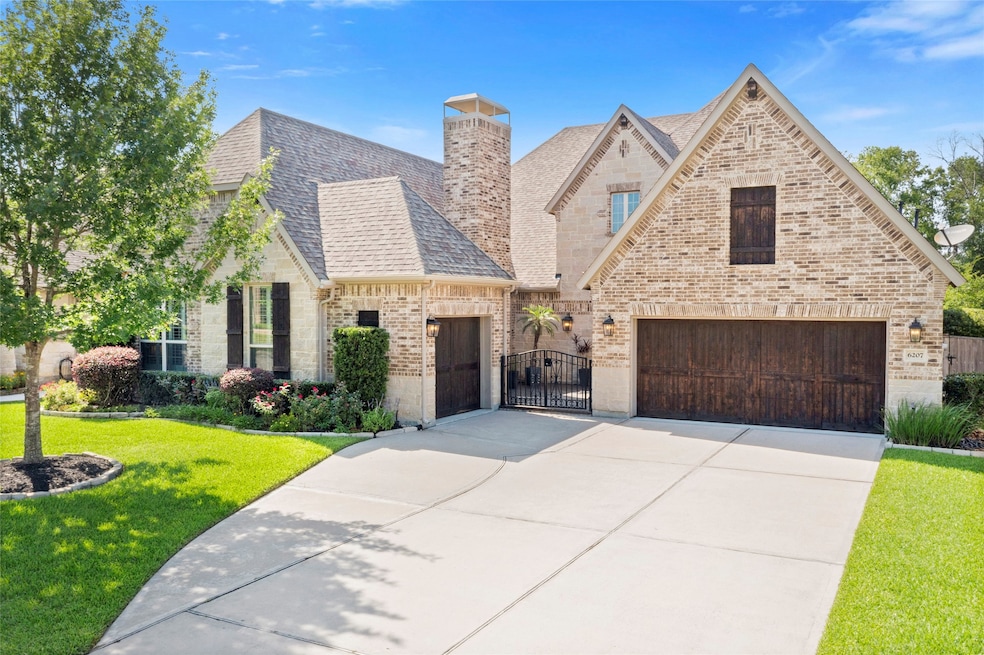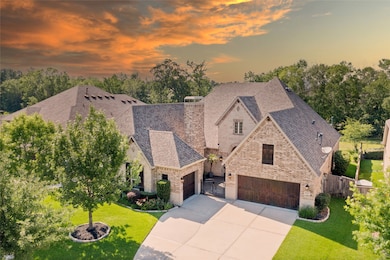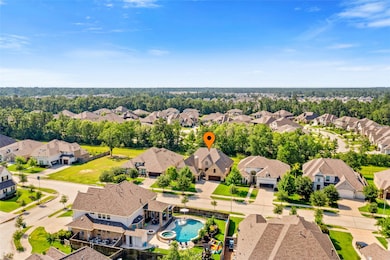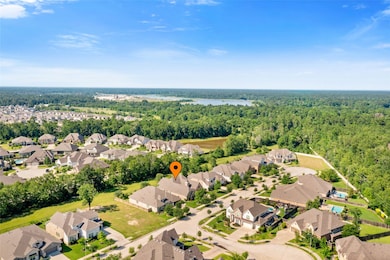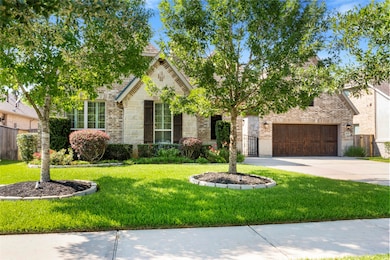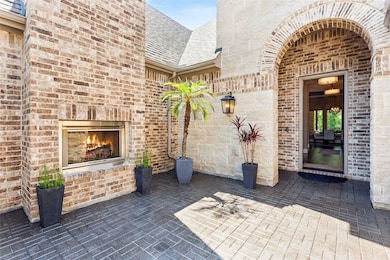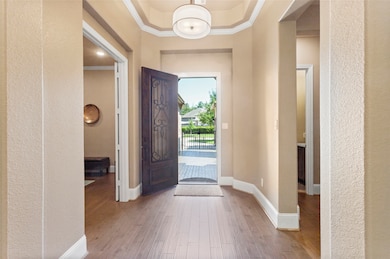
6207 Emerald Bay Point Ln Porter, TX 77365
Estimated payment $5,026/month
Highlights
- Hot Property
- Home Theater
- Deck
- Elm Grove Elementary School Rated A-
- Spa
- Adjacent to Greenbelt
About This Home
Luxurious Drees Custom Home, One of a Kind floorplan featuring 3 Primary bedrooms, all with private baths and walk in closets. Flex room can be used as a gameroom or media room. As you enter the home you are greeted to a courtyard with fireplace and beautiful 8 ft wood/iron door. Out back sellers have added a stunning 916 sq ft patio cover with high ceilings, cedar beams and stamped concrete. Entertain in style with a Paradise Grills outdoor kitchen complete with LED lights and surround sound speakers. In-Ground Spa/Hot tub professionally installed with full size pool equipment. Situated on a premium Reserve lot with have no back neighbors. This open floorplan includes high ceilings, wood flooring through the main living areas and custom lighting. The kitchen boasts tons of High end Benedettini cabinets, double ovens and large walk in pantry. Other highlights include Built in MUD room, Butlers pantry, 3 car garage. This home truly shows showcases like a Model Home, Dont miss this GEM!
Home Details
Home Type
- Single Family
Est. Annual Taxes
- $12,939
Year Built
- Built in 2017
Lot Details
- 10,125 Sq Ft Lot
- Adjacent to Greenbelt
- Back Yard Fenced
- Sprinkler System
HOA Fees
- $100 Monthly HOA Fees
Parking
- 3 Car Attached Garage
- Garage Door Opener
- Driveway
Home Design
- Traditional Architecture
- Brick Exterior Construction
- Slab Foundation
- Composition Roof
- Cement Siding
- Stone Siding
Interior Spaces
- 3,245 Sq Ft Home
- 1-Story Property
- Wired For Sound
- Dry Bar
- Crown Molding
- High Ceiling
- Ceiling Fan
- 2 Fireplaces
- Gas Log Fireplace
- Formal Entry
- Family Room Off Kitchen
- Living Room
- Dining Room
- Home Theater
- Home Office
- Game Room
- Utility Room
- Washer and Gas Dryer Hookup
- Security System Owned
Kitchen
- Breakfast Bar
- Walk-In Pantry
- Butlers Pantry
- Double Oven
- Electric Oven
- Gas Cooktop
- Microwave
- Dishwasher
- Kitchen Island
- Pots and Pans Drawers
- Disposal
Flooring
- Engineered Wood
- Carpet
- Tile
Bedrooms and Bathrooms
- 3 Bedrooms
- En-Suite Primary Bedroom
- Double Vanity
- Single Vanity
- Bidet
- Soaking Tub
- Bathtub with Shower
- Separate Shower
Eco-Friendly Details
- Energy-Efficient HVAC
- Energy-Efficient Thermostat
Outdoor Features
- Spa
- Deck
- Covered patio or porch
- Outdoor Kitchen
Schools
- Elm Grove Elementary School
- Kingwood Middle School
- Kingwood Park High School
Utilities
- Central Heating and Cooling System
- Heating System Uses Gas
- Power Generator
- Water Softener is Owned
Community Details
Overview
- Inframark Community Management Association, Phone Number (281) 870-0585
- Built by Drees Custom Homes
- Royal Brook/Kingwood Sec 3 Subdivision
Recreation
- Community Pool
- Park
- Trails
Map
Home Values in the Area
Average Home Value in this Area
Tax History
| Year | Tax Paid | Tax Assessment Tax Assessment Total Assessment is a certain percentage of the fair market value that is determined by local assessors to be the total taxable value of land and additions on the property. | Land | Improvement |
|---|---|---|---|---|
| 2023 | $10,539 | $650,417 | $56,956 | $593,461 |
| 2022 | $12,995 | $566,942 | $56,956 | $509,986 |
| 2021 | $12,359 | $478,322 | $56,956 | $421,366 |
| 2020 | $12,568 | $463,637 | $56,956 | $406,681 |
| 2019 | $13,159 | $461,503 | $65,081 | $396,422 |
| 2018 | $6,463 | $450,206 | $65,081 | $385,125 |
| 2017 | $1,242 | $43,600 | $43,600 | $0 |
| 2016 | $1,023 | $35,900 | $35,900 | $0 |
| 2015 | -- | $0 | $0 | $0 |
Property History
| Date | Event | Price | Change | Sq Ft Price |
|---|---|---|---|---|
| 06/05/2025 06/05/25 | For Sale | $725,000 | -- | $223 / Sq Ft |
Purchase History
| Date | Type | Sale Price | Title Company |
|---|---|---|---|
| Vendors Lien | -- | Chicago Title |
Mortgage History
| Date | Status | Loan Amount | Loan Type |
|---|---|---|---|
| Open | $424,000 | Credit Line Revolving | |
| Closed | $391,920 | New Conventional | |
| Closed | $0 | New Conventional |
About the Listing Agent

I may not be related to former President Bush, but I can help you whether you want to buy a white house, a blue house, or a yellow house! I have lived in Atascocita for over 25 years and has two grown children and four beautiful granddaughters. I am very family oriented and believe that your home is one of the biggest investments you and your family will make. I would like to be there to help you find the perfect home and get the most money for your current home! My areas of expertise are
Kimberly's Other Listings
Source: Houston Association of REALTORS®
MLS Number: 37843053
APN: 1361100010010
- 6222 Emerald Bay Point Ln
- 000 Hueni Rd
- 3310 Bellwick Chase Ln
- 3227 Skylark Valley Trace
- 3008 Delancey Bend Way
- 3013 Kendrick Springs Ln
- 5160 Andorra Bend Ln
- 5204 Andorra Bend Ln
- 5142 Andorra Bend Ln
- 5502 Fulvetta Park Trail
- 3330 Dovetail Hollow Ln
- 5818 Vineyard Creek Ln
- 5339 Fairfield Chase Crossing
- 5335 Fairfield Chase Crossing
- 5806 Fairway Shores Ln
- 5802 Vineyard Creek Ln
- 5034 Robin Park Ct
- 5810 Banfield Canyon Ln
- 6117 Dunsmore Canyon Ln
- 6125 Dunsmore Canyon Ln
