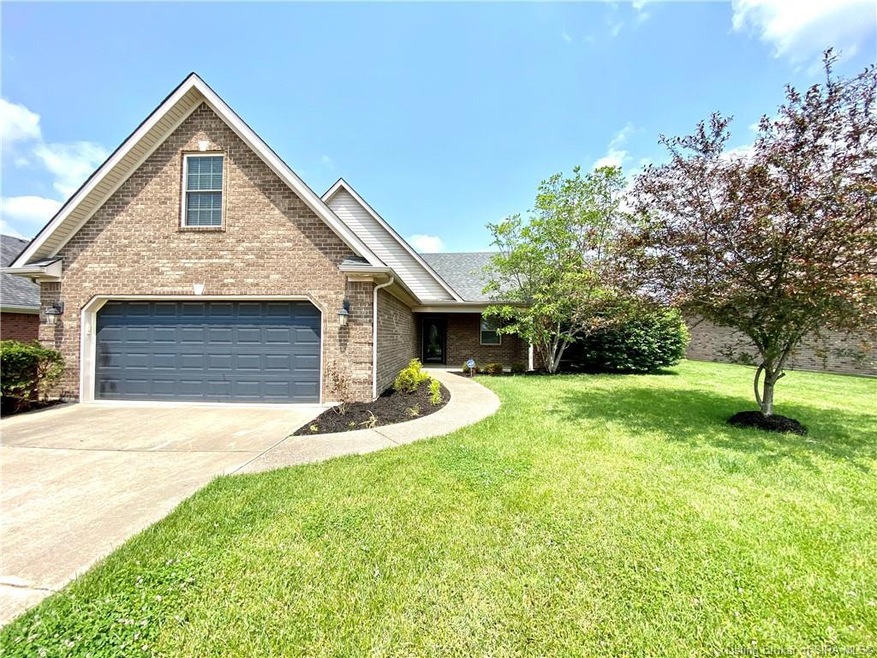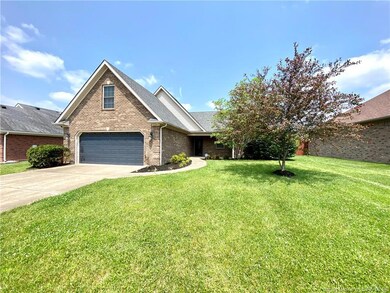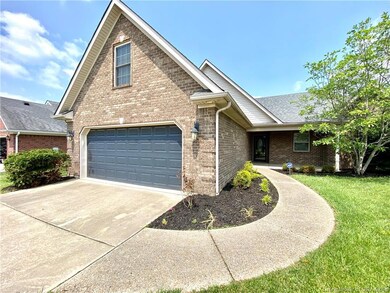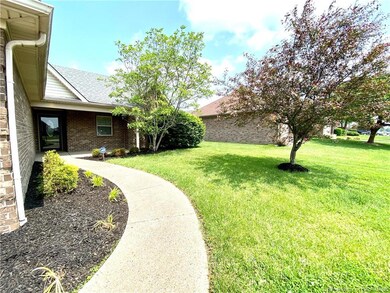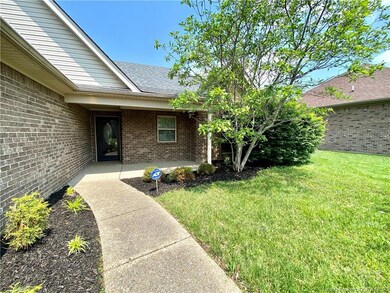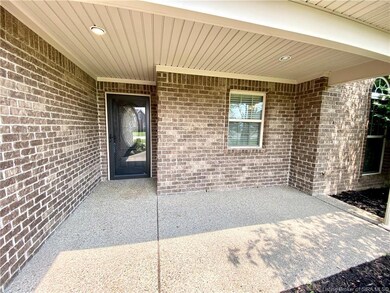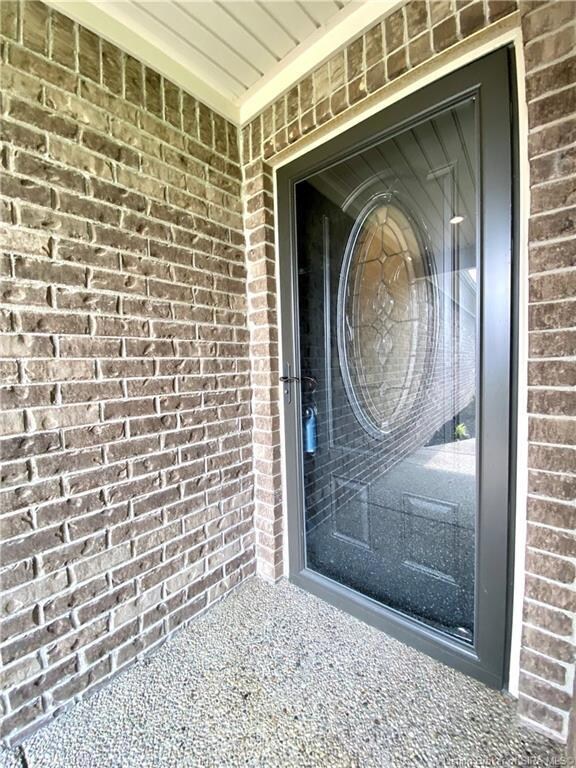
6207 John Wayne Dr Charlestown, IN 47111
Highlights
- Open Floorplan
- Cathedral Ceiling
- First Floor Utility Room
- Utica Elementary School Rated A-
- Main Floor Primary Bedroom
- Thermal Windows
About This Home
As of July 2023Welcome home to this large four bedroom two bath home that is turnkey ready. This all brick home is conveniently located just minutes away from River Ridge and the East End Bridge and booming area of Sellersburg. Great curb appeal awaits with newer landscaping, covered front porch and drop lighting for ambience at night. Make your way inside to see a large living room connected to the eat-in kitchen with lots of cabinetry and appliances including $1000 credit towards new refrigerator. The owner suite is on the first floor with walk-in closet and giant tub, and tray ceilings. There is a large laundry room, and also a walk-in pantry and a coat closet on the first floor. Two bedrooms with deep closets on the other side of the home making it a split floor plan. Take a look upstairs and you will notice a large bonus room with closet for extra storage. Make your way outside and you’ll notice a large backyard with a patio. The large 22 x 22 garage is perfect for bigger trucks or SUVs. According to previous sellers disclosures, the roof and water heater were replaced in 2019. Clubhouse and pool for those hot summer nights as well! Call today to come take a look as this home that has a lot of bang for your buck and nothing like it on the market. Agent/seller licensed real estate agent:listing agent. Sq ft/taxes approximate, buyer/agent to verify.
Last Agent to Sell the Property
Guthrie Realty Services LLC License #RB14047722 Listed on: 05/20/2023
Home Details
Home Type
- Single Family
Est. Annual Taxes
- $2,631
Year Built
- Built in 2010
Lot Details
- 9,583 Sq Ft Lot
- Landscaped
HOA Fees
- $25 Monthly HOA Fees
Parking
- 2 Car Attached Garage
- Garage Door Opener
- Driveway
Home Design
- Poured Concrete
- Frame Construction
Interior Spaces
- 1,972 Sq Ft Home
- 1.5-Story Property
- Open Floorplan
- Cathedral Ceiling
- Ceiling Fan
- Thermal Windows
- Blinds
- Window Screens
- Family Room
- First Floor Utility Room
- Dryer
Kitchen
- Eat-In Kitchen
- Breakfast Bar
- Oven or Range
- Microwave
- Dishwasher
Bedrooms and Bathrooms
- 4 Bedrooms
- Primary Bedroom on Main
- Walk-In Closet
- 2 Full Bathrooms
Outdoor Features
- Porch
Utilities
- Forced Air Heating and Cooling System
- Electric Water Heater
Listing and Financial Details
- Assessor Parcel Number 42000830140
Ownership History
Purchase Details
Home Financials for this Owner
Home Financials are based on the most recent Mortgage that was taken out on this home.Purchase Details
Purchase Details
Home Financials for this Owner
Home Financials are based on the most recent Mortgage that was taken out on this home.Purchase Details
Similar Homes in Charlestown, IN
Home Values in the Area
Average Home Value in this Area
Purchase History
| Date | Type | Sale Price | Title Company |
|---|---|---|---|
| Deed | $285,000 | Aristocrat Title Llc | |
| Deed | $249,000 | -- | |
| Warranty Deed | -- | None Available | |
| Warranty Deed | $160,747 | Signature Title Llc |
Property History
| Date | Event | Price | Change | Sq Ft Price |
|---|---|---|---|---|
| 07/18/2023 07/18/23 | Sold | $285,000 | -5.0% | $145 / Sq Ft |
| 06/16/2023 06/16/23 | Pending | -- | -- | -- |
| 06/05/2023 06/05/23 | Price Changed | $299,900 | -3.2% | $152 / Sq Ft |
| 05/30/2023 05/30/23 | Price Changed | $309,900 | -3.1% | $157 / Sq Ft |
| 05/23/2023 05/23/23 | Price Changed | $319,900 | -3.0% | $162 / Sq Ft |
| 05/20/2023 05/20/23 | For Sale | $329,900 | +50.0% | $167 / Sq Ft |
| 01/21/2020 01/21/20 | Sold | $219,900 | 0.0% | $124 / Sq Ft |
| 12/17/2019 12/17/19 | Pending | -- | -- | -- |
| 12/05/2019 12/05/19 | Price Changed | $219,900 | -4.3% | $124 / Sq Ft |
| 11/04/2019 11/04/19 | Price Changed | $229,900 | -2.2% | $130 / Sq Ft |
| 10/17/2019 10/17/19 | Price Changed | $235,000 | -2.1% | $133 / Sq Ft |
| 10/07/2019 10/07/19 | For Sale | $240,000 | -- | $136 / Sq Ft |
Tax History Compared to Growth
Tax History
| Year | Tax Paid | Tax Assessment Tax Assessment Total Assessment is a certain percentage of the fair market value that is determined by local assessors to be the total taxable value of land and additions on the property. | Land | Improvement |
|---|---|---|---|---|
| 2024 | $2,879 | $296,800 | $60,000 | $236,800 |
| 2023 | $2,879 | $284,500 | $55,000 | $229,500 |
| 2022 | $2,605 | $260,500 | $45,000 | $215,500 |
| 2021 | $2,275 | $227,500 | $45,000 | $182,500 |
| 2020 | $2,244 | $221,000 | $38,000 | $183,000 |
| 2019 | $1,881 | $184,700 | $26,000 | $158,700 |
| 2018 | $1,820 | $178,600 | $26,000 | $152,600 |
Agents Affiliated with this Home
-
Ashton Guthrie
A
Seller's Agent in 2023
Ashton Guthrie
Guthrie Realty Services LLC
(812) 283-4778
27 in this area
264 Total Sales
-
Bart Medlock

Buyer's Agent in 2023
Bart Medlock
RE/MAX
(812) 987-6387
12 in this area
225 Total Sales
-
Lisa Lander-Delap

Seller's Agent in 2020
Lisa Lander-Delap
Keller Williams Realty Consultants
(812) 989-7921
65 in this area
226 Total Sales
-
Chris Hogue

Buyer's Agent in 2020
Chris Hogue
Lopp Real Estate Brokers
(502) 773-9516
31 in this area
272 Total Sales
Map
Source: Southern Indiana REALTORS® Association
MLS Number: 202307732
APN: 10-42-06-900-224.000-039
- 6403 Whispering Way
- 6407 Whispering Way Unit 911
- 6320 John Wayne Dr Unit 903
- 6315 Horizon Way
- 6417 Pleasant Run Unit 906
- 5507 Constellation Ln
- 5709 Jennway Ct
- 5707 Jennway Ct
- 6306 Sky Crest Ct
- 5604 Boone Ct
- 6216 Stacy Rd
- 5712 High Jackson Rd
- 5706 Jennway Ct
- 5119 - LOT 124 Boulder Springs Blvd
- 5123- LOT 126 Boulder Springs Blvd
- 5125- LOT 127 Boulder Springs Blvd
- 5118- LOT 123 Boulder Springs Blvd
- 5016- LOT 148 Hidden Springs Dr
- 5024 - LOT 144 Hidden Springs Dr
- 5018- LOT 147 Hidden Springs Dr
