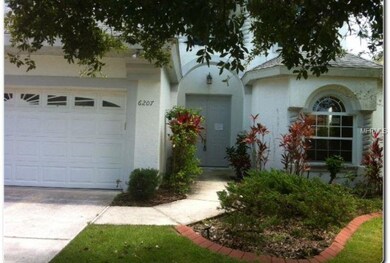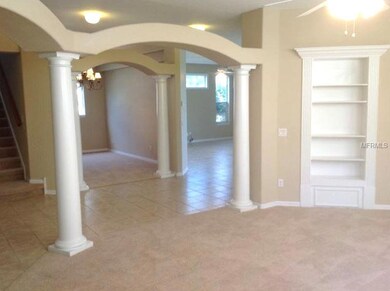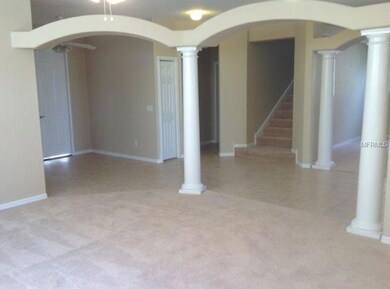6207 Laurel Creek Trail Ellenton, FL 34222
East Ellentown NeighborhoodEstimated Value: $559,168 - $646,000
Highlights
- Access To Pond
- Home Theater
- Home fronts a pond
- Fitness Center
- In Ground Pool
- Custom Home
About This Home
As of September 2014HONEY STOP THE CAR! Impressive 5 bedroom, 3 bath home, refreshed w/new paint & carpeting, accented by mature landscaping - w/ pond views, in the lovely community of Covered Bridge. Enter into a spacious, light & bright, floor plan featuring 2 separate gathering spaces: a living room/dining room area + a Kitchen/family room combination, graced by easy care, ceramic tile, & offering ideal family living flow & perfect space for entertaining guests. Upgrades include: pillar accents, arched doorways, built-ins, & upgraded fixtures. An attractive eat-in kitchen offers: new appliances, an abundance of cabinetry, an island work center, & is open to the family room, allowing the cook to be a part of conversation while preparing meals. An upstairs bonus den/office space can be used a variety of ways. The spacious master bedroom en suite will be a welcome retreat from the stresses of the day & features: a walk-in closet, separate shower,large garden bath, & dual sinks. Walk outdoors onto the screened lanai - a great place to spend leisure time relaxing w/family & friends while watching the wildlife play on the peaceful pond beyond. Community amenities include: pool, tennis, basketball, & fitness center. LOCATION is the biggest asset a home can have & this one is prime. Close to: schools, outlet shopping, restaurants, & loads of entertainment options. Commuting North to St. Pete or Tampa or South to Bradenton/Sarasota is a breeze via I-75. Don't let someone else claim YOUR dream home... Call today!
Home Details
Home Type
- Single Family
Est. Annual Taxes
- $2,757
Year Built
- Built in 2003
Lot Details
- 7,057 Sq Ft Lot
- Home fronts a pond
- North Facing Home
- Fruit Trees
- Property is zoned PD-R
HOA Fees
- $63 Monthly HOA Fees
Parking
- 2 Car Garage
- Garage Door Opener
Home Design
- Custom Home
- Tudor Architecture
- Bi-Level Home
- Slab Foundation
- Wood Frame Construction
- Shingle Roof
- Block Exterior
- Stucco
Interior Spaces
- 3,568 Sq Ft Home
- Open Floorplan
- Tray Ceiling
- Ceiling Fan
- Rods
- French Doors
- Sliding Doors
- Entrance Foyer
- Family Room Off Kitchen
- Combination Dining and Living Room
- Home Theater
- Den
- Bonus Room
- Storage Room
- Laundry in unit
- Inside Utility
- Pond Views
- Security System Owned
- Attic
Kitchen
- Eat-In Kitchen
- Range Hood
- Dishwasher
- Disposal
Flooring
- Carpet
- Ceramic Tile
Bedrooms and Bathrooms
- 5 Bedrooms
- Walk-In Closet
- 3 Full Bathrooms
Outdoor Features
- In Ground Pool
- Access To Pond
- Deck
- Covered patio or porch
Schools
- Miller Elementary School
- Lincoln Middle School
- Palmetto High School
Utilities
- Central Heating and Cooling System
- Electric Water Heater
- Cable TV Available
Listing and Financial Details
- Visit Down Payment Resource Website
- Tax Lot 11
- Assessor Parcel Number 746514059
Community Details
Overview
- 941.927.6464 Association
- Covered Bridge Community
- Covered Bridge Estates Ph 2 Subdivision
- Association Owns Recreation Facilities
- The community has rules related to deed restrictions
Recreation
- Tennis Courts
- Recreation Facilities
- Fitness Center
- Community Pool
Ownership History
Purchase Details
Purchase Details
Purchase Details
Home Financials for this Owner
Home Financials are based on the most recent Mortgage that was taken out on this home.Purchase Details
Purchase Details
Home Financials for this Owner
Home Financials are based on the most recent Mortgage that was taken out on this home.Home Values in the Area
Average Home Value in this Area
Purchase History
| Date | Buyer | Sale Price | Title Company |
|---|---|---|---|
| Jacobs Phillip | $100 | None Listed On Document | |
| Jacobs Phillip | -- | Attorney | |
| Jacobs Phillip | $250,000 | Attorney | |
| Federal National Mortgage Association | -- | Attorney | |
| Horth Richard M | $263,000 | -- |
Mortgage History
| Date | Status | Borrower | Loan Amount |
|---|---|---|---|
| Previous Owner | Jacobs Phillip | $71,241 | |
| Previous Owner | Jacobs Phillip | $245,471 | |
| Previous Owner | Horth Julia N | $120,000 | |
| Previous Owner | Horth Richard M | $325,000 | |
| Previous Owner | Horth Richard M | $90,000 | |
| Previous Owner | Horth Richard M | $170,000 |
Property History
| Date | Event | Price | Change | Sq Ft Price |
|---|---|---|---|---|
| 08/17/2018 08/17/18 | Off Market | $250,000 | -- | -- |
| 09/25/2014 09/25/14 | Sold | $250,000 | -3.8% | $70 / Sq Ft |
| 09/02/2014 09/02/14 | Pending | -- | -- | -- |
| 07/22/2014 07/22/14 | Price Changed | $260,000 | -5.3% | $73 / Sq Ft |
| 06/18/2014 06/18/14 | For Sale | $274,500 | -- | $77 / Sq Ft |
Tax History Compared to Growth
Tax History
| Year | Tax Paid | Tax Assessment Tax Assessment Total Assessment is a certain percentage of the fair market value that is determined by local assessors to be the total taxable value of land and additions on the property. | Land | Improvement |
|---|---|---|---|---|
| 2024 | $3,492 | $284,661 | -- | -- |
| 2023 | $3,492 | $276,370 | $0 | $0 |
| 2022 | $3,397 | $268,320 | $0 | $0 |
| 2021 | $3,262 | $260,505 | $0 | $0 |
| 2020 | $3,363 | $256,908 | $0 | $0 |
| 2019 | $3,310 | $251,132 | $0 | $0 |
| 2018 | $3,280 | $246,449 | $0 | $0 |
| 2017 | $3,038 | $241,380 | $0 | $0 |
| 2016 | $3,032 | $236,415 | $0 | $0 |
| 2015 | $3,005 | $234,772 | $0 | $0 |
| 2014 | $3,005 | $192,787 | $0 | $0 |
| 2013 | $2,757 | $172,131 | $17,150 | $154,981 |
Map
Source: Stellar MLS
MLS Number: M5900205
APN: 7465-1405-9
- 6210 Laurel Creek Trail
- 6203 Laurel Creek Trail
- 6307 Laurel Creek Trail
- 4127 Middle River Terrace
- 4509 Halls Mill Crossing
- 6106 New Paris Way
- 4222 Day Bridge Place
- 4151 Little Gap Loop
- 3712 59th Avenue Cir E
- 6239 French Creek Ct
- 3831 Day Bridge Place
- 6107 French Creek Ct
- 4135 Rocky Fork Terrace
- 5718 Broad River Run
- 3440 Stephanie Ln
- 3444 Stephanie Ln
- 6032 36th Ct E
- 3417 Stephanie Ln
- 5703 New Paris Way
- 5981 Willows Bridge Loop
- 6211 Laurel Creek Trail
- 6215 Laurel Creek Trail
- 6219 Laurel Creek Trail
- 6206 Laurel Creek Trail
- 6223 Laurel Creek Trail
- 6214 Laurel Creek Trail
- 6218 Laurel Creek Trail
- 6227 Laurel Creek Trail
- 6222 Laurel Creek Trail
- 6117 Laurel Creek Trail
- 6231 Laurel Creek Trail
- 6113 Laurel Creek Trail
- 6226 Laurel Creek Trail
- 6109 Laurel Creek Trail
- 6230 Laurel Creek Trail
- 6105 Laurel Creek Trail
- 6311 Laurel Creek Trail
- 6124 Laurel Creek Trail
- 6234 Laurel Creek Trail
- 6120 Laurel Creek Trail






