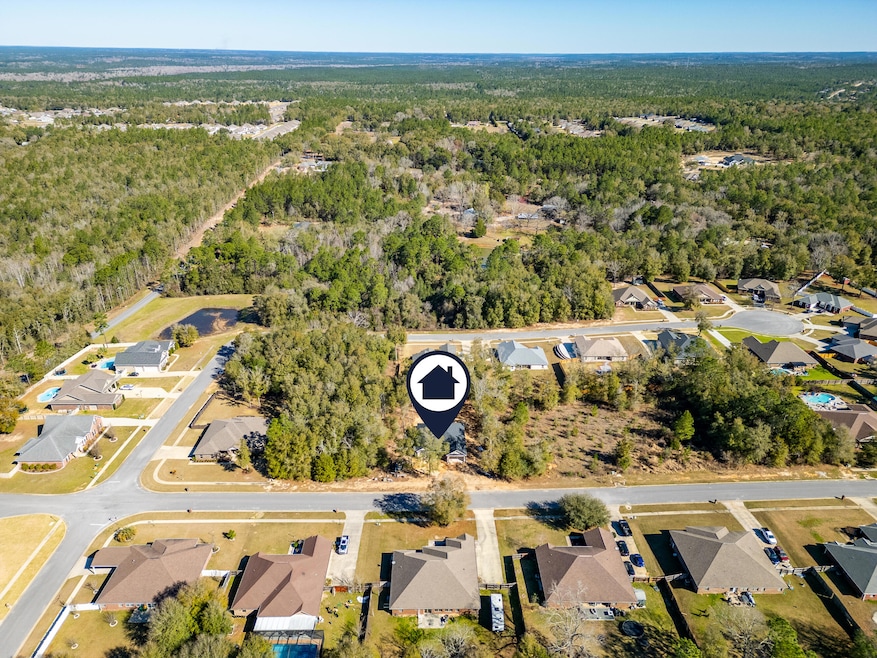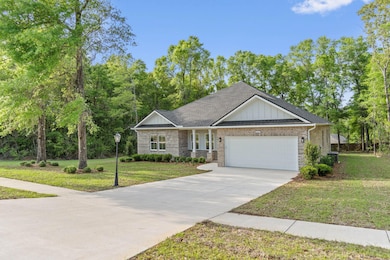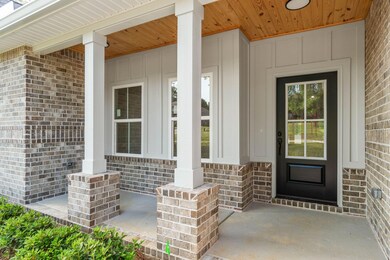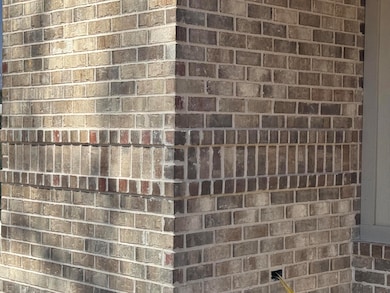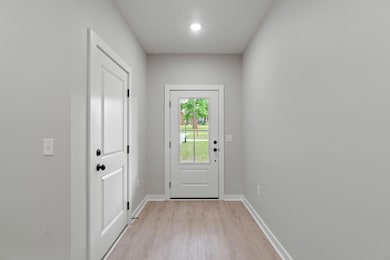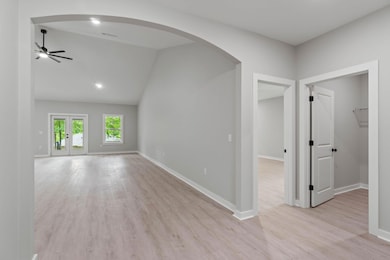
6207 Plum Orchard Way Crestview, FL 32536
Highlights
- Newly Painted Property
- Traditional Architecture
- Walk-In Pantry
- Cathedral Ceiling
- Covered patio or porch
- 2 Car Attached Garage
About This Home
As of May 2025INTRODUCING VA-APPROVED NEW CONSTRUCTION, INSPIRED BY THE BUILDER'S 2024 PARADE OF HOMES AWARD-WINNING DESIGN! #TheFreedomPlanThe 4 BR/2 Bath 'Freedom Plan' is an open-concept, UPSCALE MASONRY DESIGN, WITH BRICK BANDING, expansive front and back porch, TONGUE AND GROOVE CEILINGS.. and FREE GIFTS WITH PURCHASE! #FreebiesFREEBIE #1-BUYER'S CLOSING COST PAID IN FULL! FREEBIE #2-INTEREST RATE BUYDOWN ON THE MORTGAGE (preferred lender)!FREEBIE #3-$5000 BONUS CASH that the buyer can spend anyway they see fit! #Upgrades Welcome to highly sought-after Carnegie Hills, where owners enjoy daily walks, bike rides, and embrace Florida's outdoor-friendly lifestyle.Inside you'll find GRAND ARCHWAY ENTRY WITH CATHEDRAL CEILING.. designer paint, luxury vinyl plank flooring, recessed lighting, UPGRADED MOLDINGS/TRIM, and LARGE WINDOWS that flood the home with light.The CHEF'S KITCHEN features GORGEOUS GRANITE ISLAND with shaker-style cabinetry, SOFT CLOSE DRAWERS, BUILT-INS, STAINLESS STEEL APPLIANCES, PANTRY and DELUXE-SIZED DINING AREA. The master suite is GRAND with 2 WALK-IN CLOSETS (one in the bedroom/one in the bathroom), luxury vinyl plank (bedroom), upgraded tile flooring (bathroom), 2 granite vanities and a CUSTOM-TILED SHOWER WITH GLASS ENCLOSURE-- BIG ENOUGH FOR 2!!! #STUNNINGThe 3 remaining bedrooms also feature luxury vinyl plank, neutral paint, large windows and spacious closets. The guest bath offers more gorgeous granite, with tub/shower combo. Other notable mentions: LARGE LAUNDRY, 2-car garage, UPGRADED LANDSCAPING PACKAGE, FREE SURVEY, FREE HOME WARRANTY AND BUYERS CLOSING COST PAID IN FULL! Did I mention this home sits on a HALF ACRE LOT? Yep! That too!This LOCAL BUILDER is getting a ton of buzz for good reason-- QUALITY CONSTRUCTION WITH NUMEROUS UPGRADES... AT AN AFFORDABLE PRICE!MAKE AN OFFER TODAY... because this home is READY NOW!
Last Agent to Sell the Property
ERA American Real Estate License #3371386 Listed on: 03/07/2025
Home Details
Home Type
- Single Family
Est. Annual Taxes
- $257
Year Built
- Built in 2025 | Under Construction
Lot Details
- 0.5 Acre Lot
- Lot Dimensions are 117 x 187
- Property fronts a county road
- Interior Lot
- Level Lot
- Property is zoned County, Resid Single Family
HOA Fees
- $15 Monthly HOA Fees
Parking
- 2 Car Attached Garage
Home Design
- Traditional Architecture
- Newly Painted Property
- Brick Exterior Construction
- Slab Foundation
- Frame Construction
- Dimensional Roof
Interior Spaces
- 2,349 Sq Ft Home
- 1-Story Property
- Cathedral Ceiling
- Ceiling Fan
- Recessed Lighting
- Double Pane Windows
- Living Room
Kitchen
- Walk-In Pantry
- Electric Oven or Range
- Microwave
- Dishwasher
- Kitchen Island
Flooring
- Tile
- Vinyl
Bedrooms and Bathrooms
- 4 Bedrooms
- Split Bedroom Floorplan
- En-Suite Primary Bedroom
- 2 Full Bathrooms
- Dual Vanity Sinks in Primary Bathroom
- Primary Bathroom includes a Walk-In Shower
Laundry
- Laundry Room
- Exterior Washer Dryer Hookup
Outdoor Features
- Covered patio or porch
Schools
- Bob Sikes Elementary School
- Davidson Middle School
- Crestview High School
Utilities
- Central Heating and Cooling System
- Electric Water Heater
- Septic Tank
- Cable TV Available
Community Details
- Association fees include accounting, legal, management
- Carnegie Hills Ph 2 Subdivision
- The community has rules related to covenants
Listing and Financial Details
- Assessor Parcel Number 30-4N-23-1101-000A-0190
Ownership History
Purchase Details
Home Financials for this Owner
Home Financials are based on the most recent Mortgage that was taken out on this home.Purchase Details
Purchase Details
Home Financials for this Owner
Home Financials are based on the most recent Mortgage that was taken out on this home.Purchase Details
Similar Homes in Crestview, FL
Home Values in the Area
Average Home Value in this Area
Purchase History
| Date | Type | Sale Price | Title Company |
|---|---|---|---|
| Warranty Deed | $412,800 | Mead Law & Title | |
| Warranty Deed | $40,000 | Mead Law & Title | |
| Warranty Deed | $40,000 | Mead Law & Title | |
| Warranty Deed | $29,000 | Knight Barry Title | |
| Warranty Deed | $29,000 | Knight Barry Title | |
| Warranty Deed | $174,000 | None Available |
Mortgage History
| Date | Status | Loan Amount | Loan Type |
|---|---|---|---|
| Open | $412,750 | New Conventional | |
| Previous Owner | $21,750 | New Conventional |
Property History
| Date | Event | Price | Change | Sq Ft Price |
|---|---|---|---|---|
| 05/22/2025 05/22/25 | Sold | $412,750 | 0.0% | $176 / Sq Ft |
| 05/06/2025 05/06/25 | Pending | -- | -- | -- |
| 04/14/2025 04/14/25 | Price Changed | $412,750 | -5.2% | $176 / Sq Ft |
| 04/10/2025 04/10/25 | Price Changed | $435,277 | -0.1% | $185 / Sq Ft |
| 03/07/2025 03/07/25 | For Sale | $435,777 | -- | $186 / Sq Ft |
Tax History Compared to Growth
Tax History
| Year | Tax Paid | Tax Assessment Tax Assessment Total Assessment is a certain percentage of the fair market value that is determined by local assessors to be the total taxable value of land and additions on the property. | Land | Improvement |
|---|---|---|---|---|
| 2024 | $257 | $26,980 | $26,980 | -- |
| 2023 | $257 | $25,214 | $25,214 | $0 |
| 2022 | $243 | $23,565 | $23,565 | $0 |
| 2021 | $240 | $22,430 | $22,430 | $0 |
| 2020 | $237 | $21,990 | $21,990 | $0 |
| 2019 | $241 | $21,990 | $21,990 | $0 |
| 2018 | $245 | $21,990 | $0 | $0 |
| 2017 | $250 | $21,990 | $0 | $0 |
| 2016 | $248 | $21,990 | $0 | $0 |
| 2015 | $249 | $21,350 | $0 | $0 |
| 2014 | $265 | $22,500 | $0 | $0 |
Agents Affiliated with this Home
-
Tessa Savoy

Seller's Agent in 2025
Tessa Savoy
ERA American Real Estate
(850) 520-1113
190 Total Sales
-
Alexandria Botelho
A
Buyer's Agent in 2025
Alexandria Botelho
EXP Realty LLC
(423) 765-3358
4 Total Sales
Map
Source: Emerald Coast Association of REALTORS®
MLS Number: 970534
APN: 30-4N-23-1101-000A-0190
- 6202 Plum Orchard Way
- 6214 Plum Orchard Way
- 6216 Plum Orchard Way
- 2392 Cumberland Way
- 2017 Broad St
- 2011 Broad St
- 2580 Taylor Rd
- 2604 Butterfly Alley
- 2581 Taylor Rd
- 5940 Creekside Cir
- 5981 Creekside Cir
- 6353 Havenmist Ln
- 2522 Lake Silver Rd
- Vacant Lake Silver Rd
- 2444 Dakota Way
- 24.66 ac Currie Rd Unit Parcel F
- 2409 Dakota Way
- 2405 Dakota Way
- 6005 Cricket Ln
- 6003 Cricket Ln
