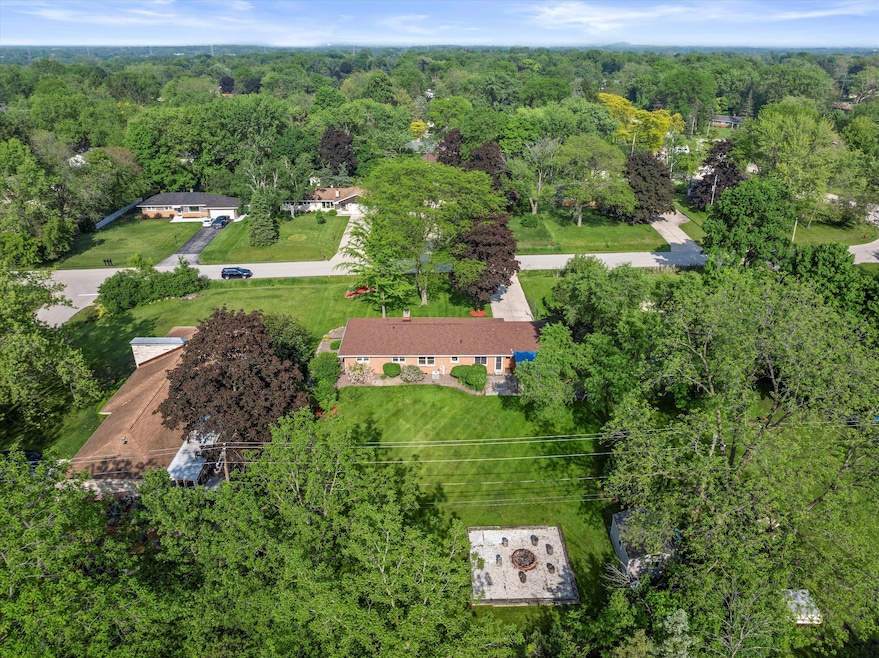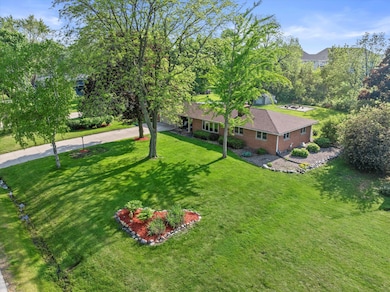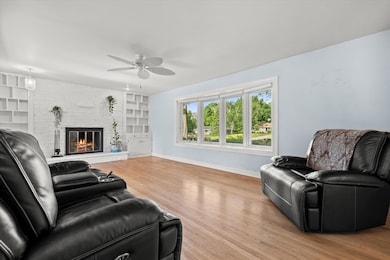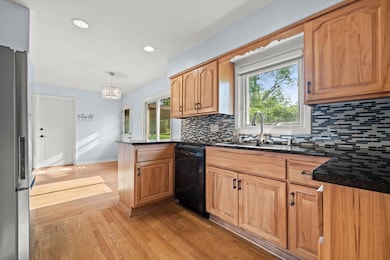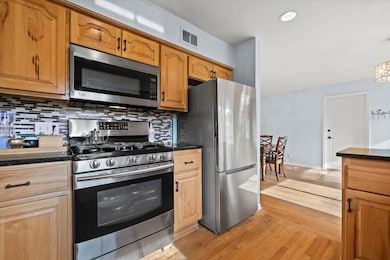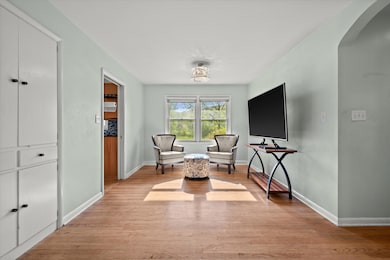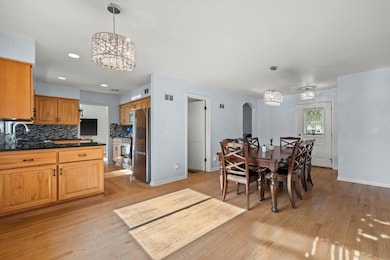
6207 S 123rd St Hales Corners, WI 53130
Estimated payment $2,922/month
Highlights
- Ranch Style House
- 2.5 Car Attached Garage
- Forced Air Heating and Cooling System
- Whitnall High School Rated A-
About This Home
Amazing opportunity for a brick ranch home in Hales corners! This spacious ranch sits on OVER 1/2 acre nestled among mature trees, landscaping and a pergola and fire pit for your additional enjoyment. PLUS a shed that offers lots of storage for your backyard games and more. FRESHLY PAINTED INTERIOR! Move right in! Hardwood floors sprawl through this home right up to your brick NATURAL FIREPLACE. Kitchen, full bath and master bath all feature GRANITE COUNTERTOPS! Lower level features a rec room, and additional half bath in the ample storage space. FURNACE AND A/C ARE BOTH NEW IN 2024. ACT FAST!
Home Details
Home Type
- Single Family
Est. Annual Taxes
- $6,847
Lot Details
- 0.64 Acre Lot
Parking
- 2.5 Car Attached Garage
- Garage Door Opener
- Driveway
Home Design
- 2,056 Sq Ft Home
- Ranch Style House
- Brick Exterior Construction
- Clad Trim
Kitchen
- Oven
- Range
- Dishwasher
Bedrooms and Bathrooms
- 3 Bedrooms
- 3 Full Bathrooms
Laundry
- Dryer
- Washer
Partially Finished Basement
- Basement Fills Entire Space Under The House
- Sump Pump
- Block Basement Construction
Schools
- Whitnall Middle School
- Whitnall High School
Utilities
- Forced Air Heating and Cooling System
- Heating System Uses Natural Gas
Listing and Financial Details
- Assessor Parcel Number 7020102000
Map
Home Values in the Area
Average Home Value in this Area
Tax History
| Year | Tax Paid | Tax Assessment Tax Assessment Total Assessment is a certain percentage of the fair market value that is determined by local assessors to be the total taxable value of land and additions on the property. | Land | Improvement |
|---|---|---|---|---|
| 2023 | $6,394 | $379,100 | $71,500 | $307,600 |
| 2022 | $5,892 | $239,500 | $70,000 | $169,500 |
| 2021 | $5,661 | $239,500 | $70,000 | $169,500 |
| 2020 | $5,902 | $239,500 | $70,000 | $169,500 |
| 2019 | $5,932 | $239,500 | $70,000 | $169,500 |
| 2018 | $6,163 | $239,500 | $70,000 | $169,500 |
| 2017 | $5,888 | $239,500 | $70,000 | $169,500 |
| 2016 | $5,783 | $239,500 | $70,000 | $169,500 |
| 2015 | $5,270 | $220,000 | $74,800 | $145,200 |
Property History
| Date | Event | Price | Change | Sq Ft Price |
|---|---|---|---|---|
| 07/02/2025 07/02/25 | Price Changed | $424,900 | -5.6% | $207 / Sq Ft |
| 06/05/2025 06/05/25 | For Sale | $449,900 | -- | $219 / Sq Ft |
Purchase History
| Date | Type | Sale Price | Title Company |
|---|---|---|---|
| Interfamily Deed Transfer | -- | Title365 | |
| Warranty Deed | $210,000 | None Available | |
| Warranty Deed | $160,000 | -- |
Mortgage History
| Date | Status | Loan Amount | Loan Type |
|---|---|---|---|
| Open | $50,000 | New Conventional | |
| Open | $182,407 | VA | |
| Closed | $214,515 | VA | |
| Previous Owner | $170,800 | New Conventional | |
| Previous Owner | $36,893 | Credit Line Revolving | |
| Previous Owner | $190,000 | Unknown | |
| Previous Owner | $55,000 | Unknown | |
| Previous Owner | $128,000 | Purchase Money Mortgage |
Similar Homes in the area
Source: Metro MLS
MLS Number: 1920924
APN: 702-0102-000
- 12020 W Steven Place
- 6500 S 121st St
- S66W12740 Somerset Dr
- 6180 Preston Ln
- 5910 S Conservancy Dr
- 13645 W Sunbury Rd
- Lt1 W Forest Home Ave
- 11426 W Woods Rd
- 5500 S St Mary's Dr
- 5601 S 115th St
- Lt17 W Old Farm Rd
- 13530 W Edgewood Ave
- 6464 S Whitnall Edge Rd Unit 203
- 10376 W Whitnall Edge Ct Unit 201
- 6749 S Prairie Wood Ln
- 6741 S Prairie Wood Ln
- 5211 S La Salle Dr
- 10464 W Whitnall Edge Dr Unit 203
- 6876 S 109th St
- W138S6995 Sherwood Cir
- 12445 Mac Alister Way
- 12605 W Wyndridge Dr
- 5992-5992 S Kurtz Rd
- 11077 W Forest Home Ave
- 10459 W College Ave
- 6801 S Parkedge Cir
- 10591 W Cortez Cir
- 10600 W Grange Ct
- 10141 W Forest Home Ave
- 5049 S Falcon Glen Blvd
- 4748 S 124th St
- 15081 W Janesville Rd
- 5000 S 107th St
- 9571 W Forest Home Ave
- 7755 S Scepter Dr
- 4500 S 124th St
- 8601 Westlake Dr
- 4401 S 110th St
- 4747 S Forest Point Blvd
- 9640 W Barnard Ave
