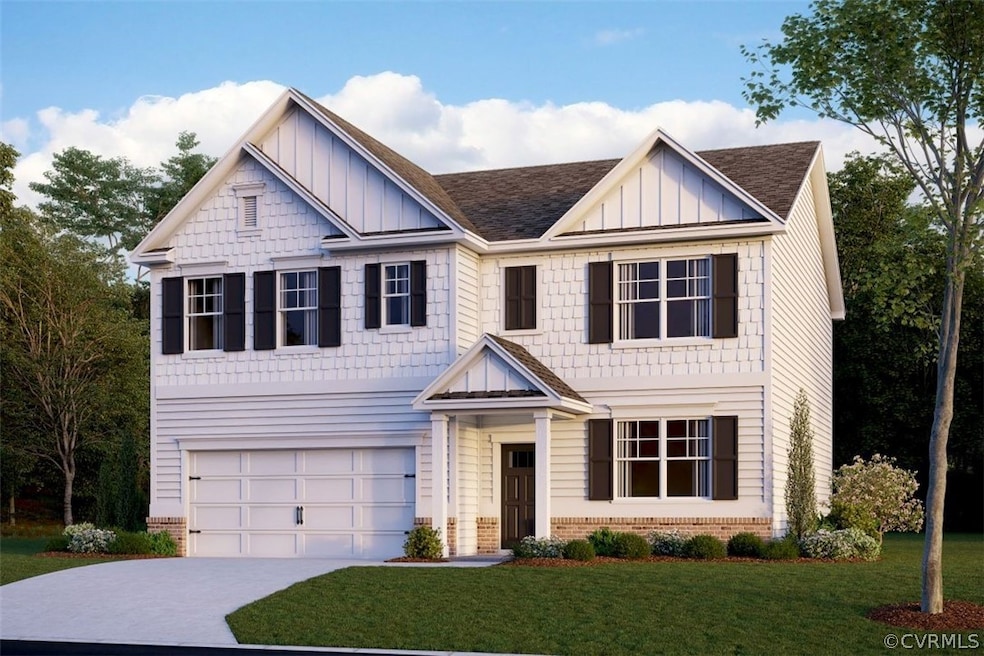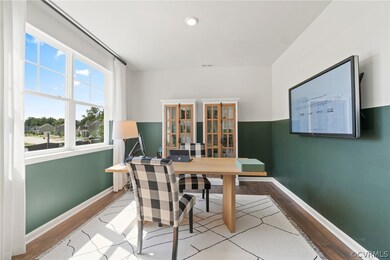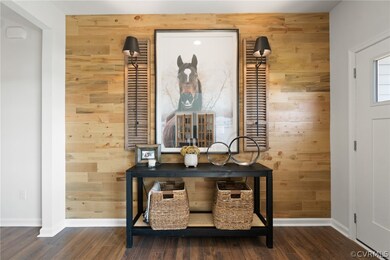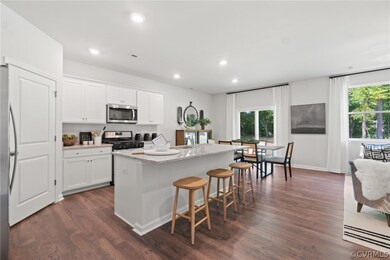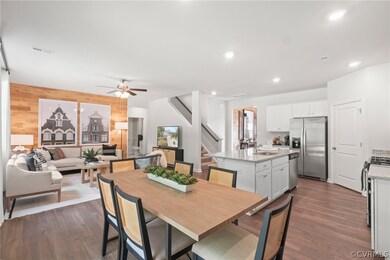
6207 Strongbow Dr Moseley, VA 23120
Moseley NeighborhoodEstimated Value: $535,000 - $588,000
Highlights
- Under Construction
- Private Pool
- Central Air
- Cosby High School Rated A
- 2 Car Attached Garage
- Heating Available
About This Home
As of August 2022Home is under construction. Move in Aug/Sept. Hayden floorplan - 1 bedroom and bathroom on the first floor. Last opportunity in this section of Fox Creek.
The Hayden is a two-story plan with 5 bedrooms and 3 bathrooms 2511 square feet. The main level features a flex room adjacent to the foyer, ideal for a formal dining room or home office. The gourmet kitchen has an oversized island for extra seating and a large pantry, and it opens to the dining area and a spacious living room. A bedroom with a full bathroom completes the main level. The primary suite on the second level offers a luxurious bath with a large shower, private water closet, double vanities and a large walk-in closet. There are 3 additional bedrooms, a full bathroom, a walk-in laundry room, and a loft-style living room on the second level. Quality materials and workmanship throughout, with superior attention to detail, plus a one-year builders’ warranty. Your new home also includes our smart home technology package!
Last Listed By
D R Horton Realty of Virginia, License #0225250060 Listed on: 05/24/2022
Home Details
Home Type
- Single Family
Est. Annual Taxes
- $4,064
Year Built
- Built in 2022 | Under Construction
Lot Details
- 9,017
HOA Fees
- $105 Monthly HOA Fees
Parking
- 2 Car Attached Garage
Home Design
- Frame Construction
- Shingle Roof
- Vinyl Siding
- Stone
Interior Spaces
- 2,511 Sq Ft Home
- 2-Story Property
Bedrooms and Bathrooms
- 5 Bedrooms
- 3 Full Bathrooms
Pool
- Private Pool
Schools
- Grange Hall Elementary School
- Tomahawk Creek Middle School
- Cosby High School
Utilities
- Central Air
- Heating Available
Listing and Financial Details
- Assessor Parcel Number 710678381800000
Community Details
Overview
- Wynwood At Foxcreek Subdivision
Recreation
- Community Pool
Ownership History
Purchase Details
Home Financials for this Owner
Home Financials are based on the most recent Mortgage that was taken out on this home.Purchase Details
Home Financials for this Owner
Home Financials are based on the most recent Mortgage that was taken out on this home.Purchase Details
Similar Homes in Moseley, VA
Home Values in the Area
Average Home Value in this Area
Purchase History
| Date | Buyer | Sale Price | Title Company |
|---|---|---|---|
| Leslie Christopher Maxwell | $536,155 | Dhi Title | |
| D R Horton Inc | $230,000 | First American Title | |
| Harring Construction Co A Virginia Corpo | $191,717 | Safe Harbor Title Company |
Mortgage History
| Date | Status | Borrower | Loan Amount |
|---|---|---|---|
| Open | Leslie Christopher Maxwell | $261,155 |
Property History
| Date | Event | Price | Change | Sq Ft Price |
|---|---|---|---|---|
| 08/18/2022 08/18/22 | Sold | $536,155 | +0.8% | $214 / Sq Ft |
| 06/13/2022 06/13/22 | Pending | -- | -- | -- |
| 05/24/2022 05/24/22 | For Sale | $532,135 | +362.7% | $212 / Sq Ft |
| 03/28/2022 03/28/22 | Sold | $115,000 | 0.0% | $38 / Sq Ft |
| 11/19/2021 11/19/21 | Pending | -- | -- | -- |
| 03/24/2021 03/24/21 | For Sale | $115,000 | -- | $38 / Sq Ft |
Tax History Compared to Growth
Tax History
| Year | Tax Paid | Tax Assessment Tax Assessment Total Assessment is a certain percentage of the fair market value that is determined by local assessors to be the total taxable value of land and additions on the property. | Land | Improvement |
|---|---|---|---|---|
| 2024 | $4,064 | $448,800 | $95,000 | $353,800 |
| 2023 | $3,714 | $408,100 | $90,000 | $318,100 |
| 2022 | $782 | $85,000 | $85,000 | $0 |
| 2021 | $808 | $85,000 | $85,000 | $0 |
| 2020 | $808 | $85,000 | $85,000 | $0 |
| 2019 | $789 | $83,000 | $83,000 | $0 |
| 2018 | $793 | $83,000 | $83,000 | $0 |
| 2017 | $797 | $83,000 | $83,000 | $0 |
| 2016 | $797 | $83,000 | $83,000 | $0 |
Agents Affiliated with this Home
-
Kathleen Cassidy

Seller's Agent in 2022
Kathleen Cassidy
D R Horton Realty of Virginia,
(667) 500-2488
21 in this area
4,186 Total Sales
-
Kyle Yeatman

Seller's Agent in 2022
Kyle Yeatman
Long & Foster
(804) 516-6413
186 in this area
1,505 Total Sales
-
J
Buyer's Agent in 2022
Jennifer Johnson
Redfin Corporation
(804) 833-3158
Map
Source: Central Virginia Regional MLS
MLS Number: 2214197
APN: 710-67-83-81-800-000
- 5605 Rohan Place
- 6207 Trail Ride Dr
- 6328 Gossamer Alley
- 5906 Sterlingworth Dr
- 5554 Mossy Oak Rd
- 6025 Trail Ride Dr
- 6677 Cassia Loop
- 6673 Cassia Loop
- 6669 Cassia Loop
- 7012 Eagle Bend Ct
- 6645 Cassia Loop
- 5136 Laurel Park Ct
- 18552 Palisades Ridge
- 16400 Orchard Tavern Place
- 5730 Trail Ride Dr
- 5754 Fire Light Terrace
- 6212 Epaulet Ct
- 6401 Fennec Run
- 6419 Fennec Run
- 6406 Fennec Run
- 6207 Strongbow Dr
- 6201 Strongbow Dr
- 6213 Strongbow Dr
- 5501 Swift Fox Dr
- 6206 Strongbow Dr
- 6212 Strongbow Dr
- 6200 Strongbow Dr
- 6219 Strongbow Dr
- 5525 Swift Fox Dr
- 6218 Strongbow Dr
- 5500 Swift Fox Dr
- 6225 Strongbow Dr
- 5418 Swift Fox Dr
- 5401 Swift Fox Dr
- 6224 Strongbow Dr
- 6201 Water Violet Terrace
- 6224 Strongbow Dr
- 5412 Swift Fox Dr
- 6231 Strongbow Dr
- 6230 Strongbow Dr
