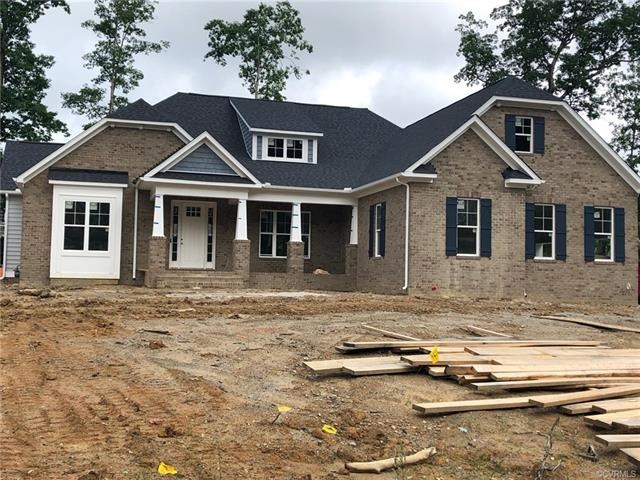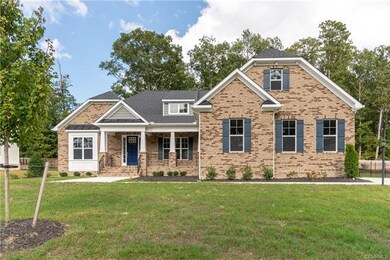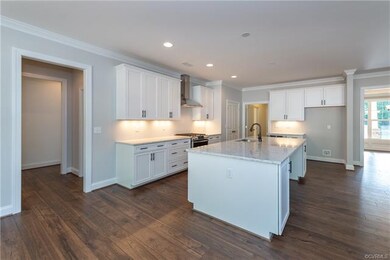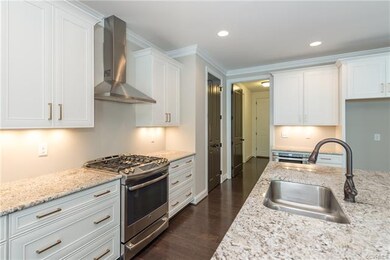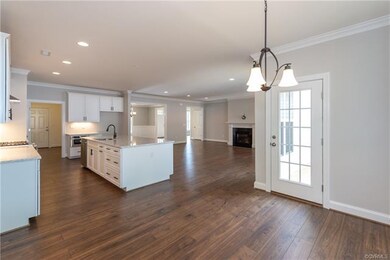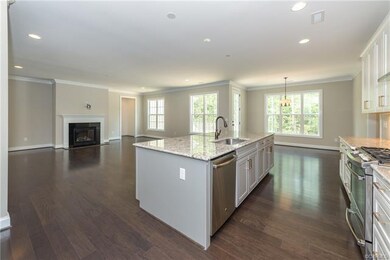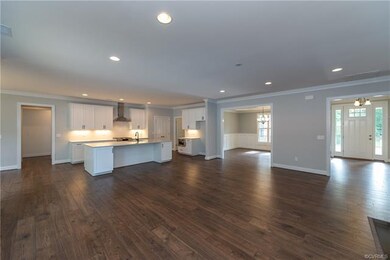
6207 Swift Paddle Turn Moseley, VA 23120
Moseley NeighborhoodEstimated Value: $620,000 - $750,000
Highlights
- Fitness Center
- Indoor Pool
- Craftsman Architecture
- Cosby High School Rated A
- Under Construction
- Clubhouse
About This Home
As of November 2019ONE-LEVEL LIVING at it's finest! Now under construction with early Fall completion. The DAVIDSON floor plan in one of the most popular single-family communities conveniently located in the heart of Chesterfield just off Otterdale Road off Hull Street. One level living including 3 bedrooms and a massive unfinished second floor. The home boasts a serenity master bath, tray ceiling in dining room, 36" vented gas fireplace, laundry sink rough-in, full bath rough-in on unfinished second floor, gas plumbing, and more. FoxCreek has estate-sized home sites with fantastic amenities that are sure to please!
Last Agent to Sell the Property
Brian Busbee
Eagle Realty of Virginia License #0225233406 Listed on: 05/17/2019
Home Details
Home Type
- Single Family
Est. Annual Taxes
- $788
Year Built
- Built in 2019 | Under Construction
Lot Details
- 0.45 Acre Lot
- Sprinkler System
HOA Fees
- $90 Monthly HOA Fees
Parking
- 2 Car Direct Access Garage
- Rear-Facing Garage
- Driveway
Home Design
- Craftsman Architecture
- Brick Exterior Construction
- Frame Construction
- Shingle Roof
- Vinyl Siding
Interior Spaces
- 2,940 Sq Ft Home
- 1-Story Property
- Tray Ceiling
- High Ceiling
- Recessed Lighting
- Gas Fireplace
- Thermal Windows
- Insulated Doors
- Separate Formal Living Room
- Dining Area
- Fire and Smoke Detector
- Washer and Dryer Hookup
Kitchen
- Breakfast Area or Nook
- Gas Cooktop
- Microwave
- Dishwasher
- Kitchen Island
- Granite Countertops
- Disposal
Flooring
- Wood
- Partially Carpeted
- Tile
- Vinyl
Bedrooms and Bathrooms
- 3 Bedrooms
- En-Suite Primary Bedroom
- Walk-In Closet
- Double Vanity
- Garden Bath
Pool
- Indoor Pool
- Outdoor Pool
Outdoor Features
- Deck
- Exterior Lighting
- Front Porch
Schools
- Woolridge Elementary School
- Tomahawk Creek Middle School
- Cosby High School
Utilities
- Forced Air Heating and Cooling System
- Heating System Uses Natural Gas
- Programmable Thermostat
- Water Heater
- Cable TV Available
Listing and Financial Details
- Tax Lot 8-3B
- Assessor Parcel Number 711-67-57-92-100-000
Community Details
Overview
- Foxcreek Subdivision
Amenities
- Common Area
- Clubhouse
Recreation
- Tennis Courts
- Sport Court
- Community Playground
- Fitness Center
- Community Pool
- Trails
Ownership History
Purchase Details
Home Financials for this Owner
Home Financials are based on the most recent Mortgage that was taken out on this home.Similar Homes in Moseley, VA
Home Values in the Area
Average Home Value in this Area
Purchase History
| Date | Buyer | Sale Price | Title Company |
|---|---|---|---|
| Lyne Joseph C | $531,324 | None Available |
Mortgage History
| Date | Status | Borrower | Loan Amount |
|---|---|---|---|
| Open | Lyne Joseph C | $312,900 | |
| Closed | Lyne Joseph C | $309,324 |
Property History
| Date | Event | Price | Change | Sq Ft Price |
|---|---|---|---|---|
| 11/22/2019 11/22/19 | Sold | $531,324 | -2.5% | $181 / Sq Ft |
| 10/28/2019 10/28/19 | Pending | -- | -- | -- |
| 09/09/2019 09/09/19 | Price Changed | $544,990 | -0.9% | $185 / Sq Ft |
| 07/22/2019 07/22/19 | Price Changed | $549,970 | +9.3% | $187 / Sq Ft |
| 05/17/2019 05/17/19 | For Sale | $503,329 | -- | $171 / Sq Ft |
Tax History Compared to Growth
Tax History
| Year | Tax Paid | Tax Assessment Tax Assessment Total Assessment is a certain percentage of the fair market value that is determined by local assessors to be the total taxable value of land and additions on the property. | Land | Improvement |
|---|---|---|---|---|
| 2024 | $5,858 | $655,400 | $100,000 | $555,400 |
| 2023 | $5,607 | $616,100 | $93,000 | $523,100 |
| 2022 | $5,062 | $550,200 | $88,000 | $462,200 |
| 2021 | $5,014 | $525,200 | $85,000 | $440,200 |
| 2020 | $4,822 | $507,600 | $85,000 | $422,600 |
| 2019 | $789 | $83,000 | $83,000 | $0 |
| 2018 | $793 | $83,000 | $83,000 | $0 |
| 2017 | $797 | $83,000 | $83,000 | $0 |
| 2016 | $797 | $83,000 | $83,000 | $0 |
| 2015 | -- | $0 | $0 | $0 |
Agents Affiliated with this Home
-

Seller's Agent in 2019
Brian Busbee
Eagle Realty of Virginia
(804) 839-4609
4 in this area
286 Total Sales
-
Carol Beth Buchanan

Buyer's Agent in 2019
Carol Beth Buchanan
Shaheen Ruth Martin & Fonville
(804) 307-7252
5 in this area
48 Total Sales
Map
Source: Central Virginia Regional MLS
MLS Number: 1915909
APN: 711-67-57-92-100-000
- 6212 Epaulet Ct
- 16400 Orchard Tavern Place
- 6306 Thistledew Mews
- 16412 Ravenchase Way
- 16107 Heathcliff Ct
- 6430 Arwen Mews
- 15913 Primrose Tarry Dr
- 6424 Bilberry Alley
- 7012 Eagle Bend Ct
- 6673 Cassia Loop
- 6645 Cassia Loop
- 6328 Gossamer Alley
- 6641 Cassia Loop
- 16300 Midnight Crossing
- 6025 Trail Ride Dr
- 5812 Brailen Dr
- 6006 Trail Ride Dr
- 16407 Creekstone Point Ave
- 16405 Creekstone Point Ave
- 15820 Hallowell Ridge Unit 202
- 6207 Swift Paddle Turn
- 6201 Swift Paddle Turn
- 6213 Swift Paddle Turn
- 6224 Stile Gate Terrace
- 6206 Swift Paddle Turn
- 6218 Stile Gate Terrace
- 6212 Stile Gate Terrace
- 6212 Swift Paddle Turn
- 6230 Stile Gate Terrace
- 6200 Swift Paddle Turn
- 6206 Stile Gate Terrace
- 16200 Ravenchase Way
- 6219 Stile Gate Terrace
- 16300 Ravenchase Way
- 6213 Stile Gate Terrace
- 6200 Stile Gate Terrace
- 6231 Stile Gate Terrace
- 16313 Ravenchase Way
- 6207 Stile Gate Terrace
- 16306 Ravenchase Way
