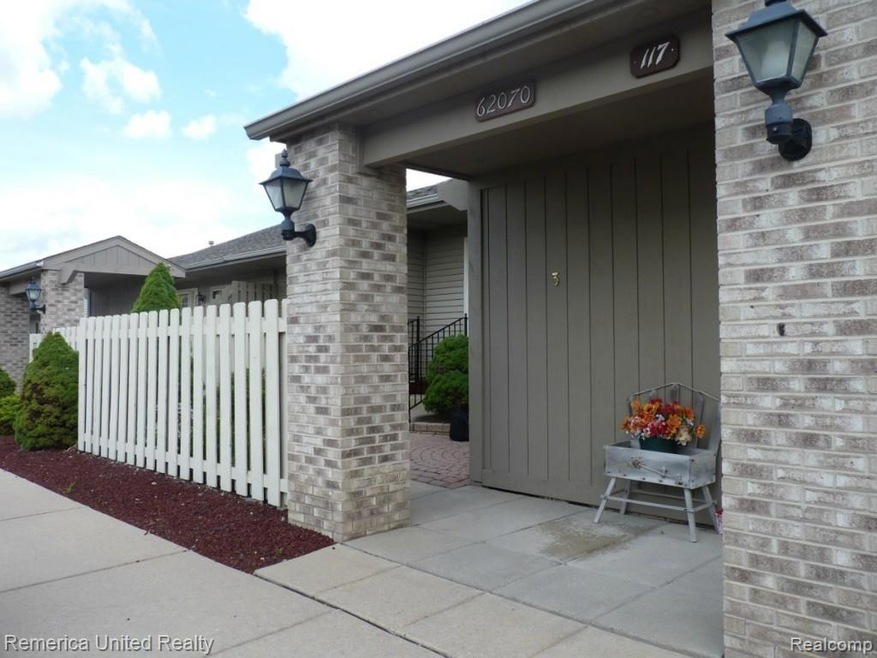"55 and older community" - Contemporary and clean 3BR, 2BA ranch style condo with private courtyard entrance and rare 1st floor laundry area that doesn't disappoint! This spacious "move in ready" condo offers a bright open floor plan with vaulted ceiling, kitchen with plenty of counter and cabinet space, snack bar, skylight, and Florida Room! The lower lever is completely finished and features a large family room with beautiful fireplace and mantle, full bath, and large 3rd bedroom. This home is perfect for those large family gatherings! The Colonial Acres community also offers a clubhouse with many planned activities and a swimming pool. It is also a short distance to shopping, restaurants, health services, walking/biking trails, and parks. Stove, refrigerator, washer and dryer included in sale. Association fee paid up through December 31, 2014 and includes water. BATVAD, LATPAO, Agent related to seller.

