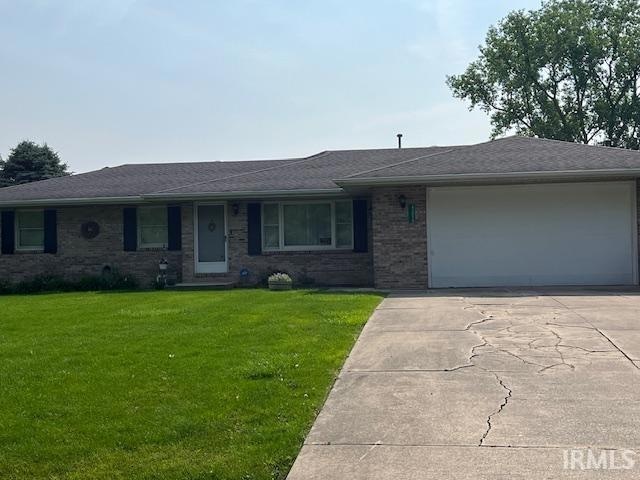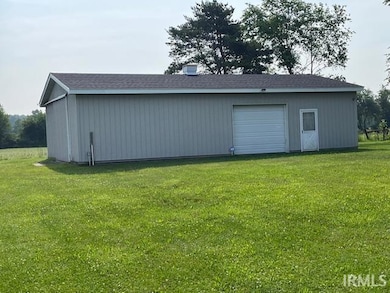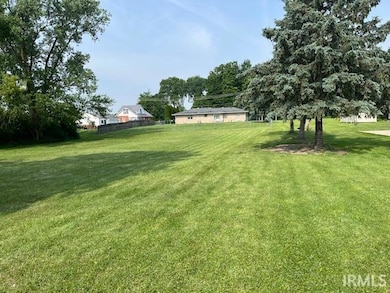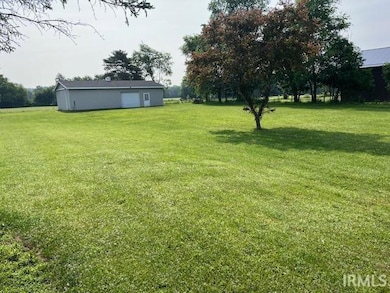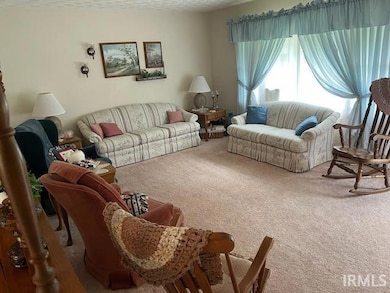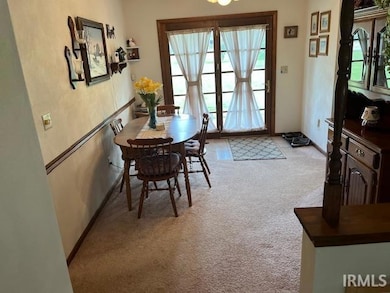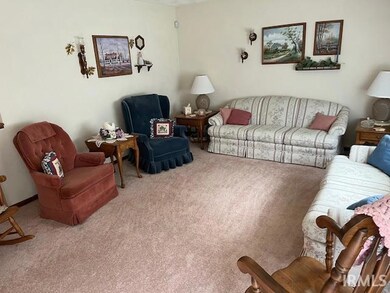62070 Miami Rd South Bend, IN 46614
Estimated payment $2,234/month
Total Views
8,531
3
Beds
1.5
Baths
2,800
Sq Ft
$121
Price per Sq Ft
Highlights
- Living Room with Fireplace
- Corner Lot
- Forced Air Heating and Cooling System
- Ranch Style House
- 2 Car Attached Garage
About This Home
great buy ! 1.5 acres with large spotless pole barn, 3 bedroom 1full bath and 1.75 bath, Very well cared for 1400 sq ft brick home, full basement, 2 car heated garage, Fenced in 3/4 acre. newer furnace and A/C, 200 amp service, water and electric in barn Property taxes will be much lower with a homestead deduction.
Home Details
Home Type
- Single Family
Est. Annual Taxes
- $5,273
Year Built
- Built in 1988
Lot Details
- 1.4 Acre Lot
- Lot Dimensions are 113 x 550
- Rural Setting
- Chain Link Fence
- Corner Lot
Parking
- 2 Car Attached Garage
- Driveway
Home Design
- Ranch Style House
- Brick Exterior Construction
- Poured Concrete
- Shingle Roof
- Asphalt Roof
Interior Spaces
- Living Room with Fireplace
Bedrooms and Bathrooms
- 3 Bedrooms
Basement
- Basement Fills Entire Space Under The House
- Fireplace in Basement
Schools
- Hay Elementary School
- Jackson Middle School
- Riley High School
Utilities
- Forced Air Heating and Cooling System
- Heating System Uses Gas
- Private Company Owned Well
- Well
- Septic System
Listing and Financial Details
- Assessor Parcel Number 71-14-07-100-002.000-001
Map
Create a Home Valuation Report for This Property
The Home Valuation Report is an in-depth analysis detailing your home's value as well as a comparison with similar homes in the area
Home Values in the Area
Average Home Value in this Area
Tax History
| Year | Tax Paid | Tax Assessment Tax Assessment Total Assessment is a certain percentage of the fair market value that is determined by local assessors to be the total taxable value of land and additions on the property. | Land | Improvement |
|---|---|---|---|---|
| 2024 | $5,274 | $279,100 | $88,700 | $190,400 |
| 2023 | $5,336 | $219,200 | $88,700 | $130,500 |
| 2022 | $5,336 | $288,200 | $88,700 | $199,500 |
| 2021 | $5,624 | $229,900 | $48,500 | $181,400 |
| 2020 | $3,983 | $161,600 | $46,400 | $115,200 |
| 2019 | $3,320 | $161,600 | $46,400 | $115,200 |
| 2018 | $3,193 | $140,700 | $39,500 | $101,200 |
| 2017 | $3,490 | $139,000 | $39,500 | $99,500 |
| 2016 | $3,535 | $139,000 | $39,500 | $99,500 |
| 2014 | $4,105 | $216,500 | $46,100 | $170,400 |
Source: Public Records
Property History
| Date | Event | Price | Change | Sq Ft Price |
|---|---|---|---|---|
| 07/19/2025 07/19/25 | Pending | -- | -- | -- |
| 06/17/2025 06/17/25 | For Sale | $339,900 | -- | $121 / Sq Ft |
Source: Indiana Regional MLS
Purchase History
| Date | Type | Sale Price | Title Company |
|---|---|---|---|
| Warranty Deed | -- | Meridian Title |
Source: Public Records
Mortgage History
| Date | Status | Loan Amount | Loan Type |
|---|---|---|---|
| Open | $243,750 | New Conventional |
Source: Public Records
Source: Indiana Regional MLS
MLS Number: 202523109
APN: 71-14-07-100-002.000-001
Nearby Homes
- 61587 Brompton Rd
- 61560 Druid Ln
- 61465 Elderberry Ln
- 19315 Montrose Dr
- 19321 Edinburgh Dr
- 61900 Scott St
- 1207 Apple Ridge Ct
- 20290 Ozone St
- 19617 Pasadena Ave
- 62800 Ozone St
- 19806 Detroit Ave
- The Leahy Plan at Royal Oak Estates
- The Kelley Plan at Royal Oak Estates
- The Gipper Plan at Royal Oak Estates
- The Rockne Plan at Royal Oak Estates
- The Sorin Plan at Royal Oak Estates
- The Badin Plan at Royal Oak Estates
- The Ara Plan at Royal Oak Estates
- 737 Dice Ct Unit 93
- 734 Dice St Unit 95
