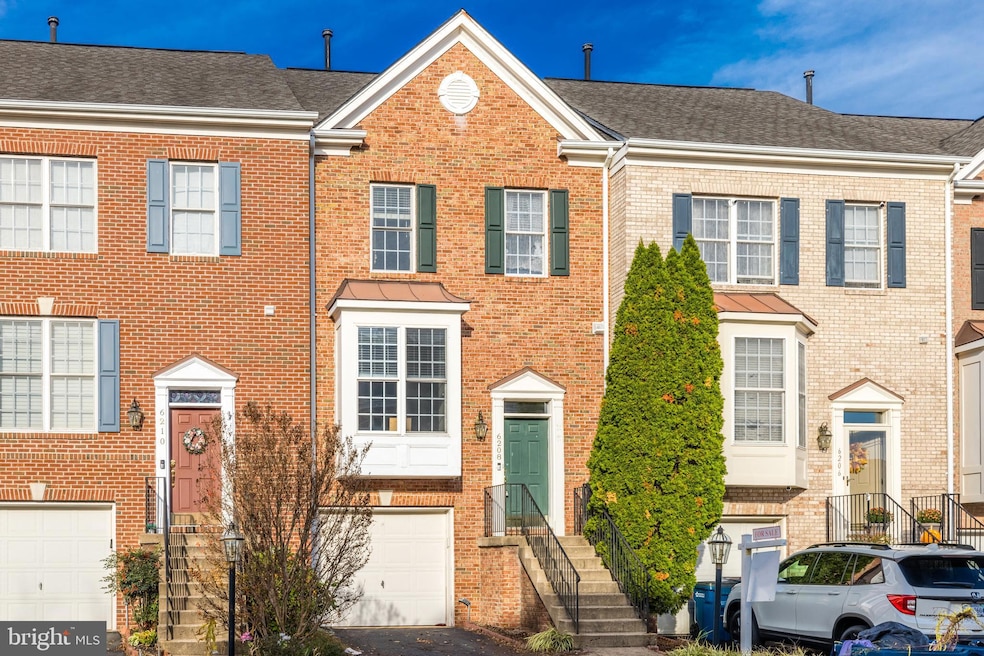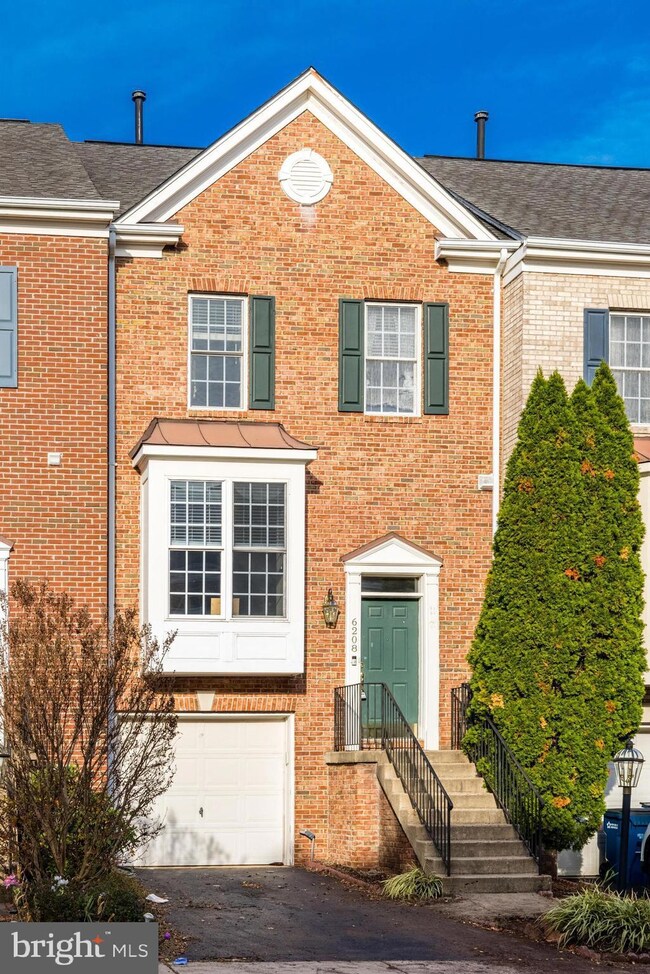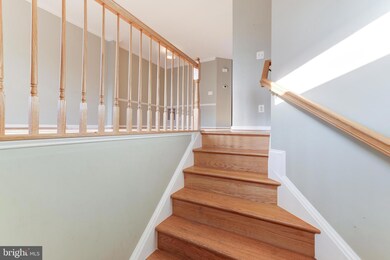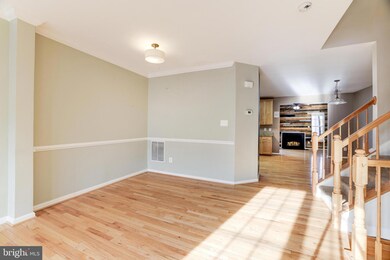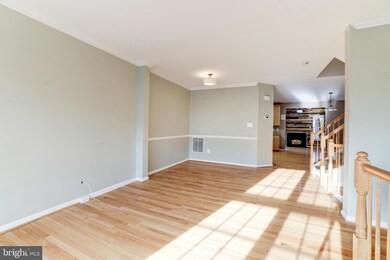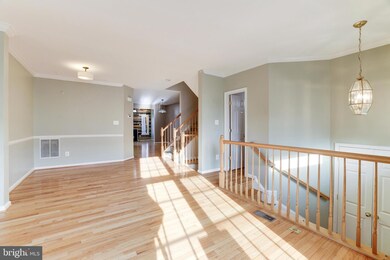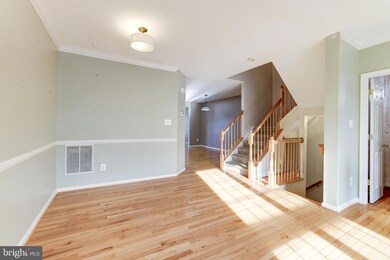
6208 Conklin Way Haymarket, VA 20169
Piedmont NeighborhoodEstimated Value: $585,000 - $640,088
Highlights
- Fitness Center
- Gated Community
- Clubhouse
- Mountain View Elementary School Rated A-
- Colonial Architecture
- Deck
About This Home
As of November 2022Fantastic opportunity to own in the desirable Piedmont Community! One car garage, 3 level townhouse with 3 bedrooms, 2 full and 2 half baths. This property is ready for you to make it your own! With hardwood floors, chair railings, open kitchen with stainless steel appliances and separate dining area with accent wall and gas fireplace, this property has tons of potential. 3 generous bedrooms upstairs include a primary suite with vaulted ceiling, spacious walk-in closet and dual vanity attached bath. Customize the finished lower level to fit your needs whether it be as a rec room, an office to work from home, or a gym to get that workout in! Deck off the kitchen with lattice on either side for ample privacy and patio on the lower level which leads out to the common area with a tot lot and jungle gym. Incredible location close to shopping, dining, the heart of Haymarket's Washington St and major commuter routes.
Townhouse Details
Home Type
- Townhome
Est. Annual Taxes
- $5,163
Year Built
- Built in 2002
Lot Details
- 1,803 Sq Ft Lot
HOA Fees
- $175 Monthly HOA Fees
Parking
- 1 Car Attached Garage
- Front Facing Garage
Home Design
- Colonial Architecture
- Slab Foundation
- Vinyl Siding
- Brick Front
Interior Spaces
- Property has 3 Levels
- Chair Railings
- Crown Molding
- Vaulted Ceiling
- Ceiling Fan
- 1 Fireplace
- Open Floorplan
- Washer and Dryer Hookup
- Attic
Kitchen
- Gas Oven or Range
- Built-In Microwave
- Dishwasher
- Stainless Steel Appliances
- Upgraded Countertops
- Disposal
Flooring
- Wood
- Carpet
Bedrooms and Bathrooms
- 3 Bedrooms
- En-Suite Bathroom
- Walk-In Closet
- Soaking Tub
- Bathtub with Shower
- Walk-in Shower
Finished Basement
- Interior and Rear Basement Entry
- Garage Access
Outdoor Features
- Deck
- Patio
Schools
- Mountain View Elementary School
- Bull Run Middle School
- Battlefield High School
Utilities
- Forced Air Heating and Cooling System
- Natural Gas Water Heater
Listing and Financial Details
- Tax Lot 65
- Assessor Parcel Number 7398-34-8409
Community Details
Overview
- Association fees include management
- Piedmont Subdivision
Amenities
- Clubhouse
- Community Center
Recreation
- Golf Course Membership Available
- Tennis Courts
- Community Playground
- Fitness Center
- Community Pool
- Jogging Path
Security
- Gated Community
Ownership History
Purchase Details
Home Financials for this Owner
Home Financials are based on the most recent Mortgage that was taken out on this home.Purchase Details
Home Financials for this Owner
Home Financials are based on the most recent Mortgage that was taken out on this home.Purchase Details
Home Financials for this Owner
Home Financials are based on the most recent Mortgage that was taken out on this home.Purchase Details
Home Financials for this Owner
Home Financials are based on the most recent Mortgage that was taken out on this home.Similar Homes in the area
Home Values in the Area
Average Home Value in this Area
Purchase History
| Date | Buyer | Sale Price | Title Company |
|---|---|---|---|
| Leila M Leigh Revocable Trust | $472,875 | First American Title | |
| Suzuki Melissa | $320,000 | Champion Title & Stlmnts Inc | |
| Suzuki Andrew H | $390,000 | -- | |
| Miller Randy Keith | $250,350 | -- |
Mortgage History
| Date | Status | Borrower | Loan Amount |
|---|---|---|---|
| Previous Owner | Suzuki Melissa | $70,749 | |
| Previous Owner | Suzuki Melissa | $6,508 | |
| Previous Owner | Suzuki Melissa | $314,204 | |
| Previous Owner | Suzuki Andrew H | $399,300 | |
| Previous Owner | Suzuki Andrew H | $312,000 | |
| Previous Owner | Miller Randy Keith | $161,000 |
Property History
| Date | Event | Price | Change | Sq Ft Price |
|---|---|---|---|---|
| 11/18/2022 11/18/22 | Sold | $472,875 | -2.5% | $193 / Sq Ft |
| 11/03/2022 11/03/22 | For Sale | $485,000 | -- | $198 / Sq Ft |
Tax History Compared to Growth
Tax History
| Year | Tax Paid | Tax Assessment Tax Assessment Total Assessment is a certain percentage of the fair market value that is determined by local assessors to be the total taxable value of land and additions on the property. | Land | Improvement |
|---|---|---|---|---|
| 2024 | $5,382 | $541,200 | $149,000 | $392,200 |
| 2023 | $5,183 | $498,100 | $134,800 | $363,300 |
| 2022 | $5,174 | $458,500 | $129,000 | $329,500 |
| 2021 | $4,849 | $397,200 | $106,500 | $290,700 |
| 2020 | $5,854 | $377,700 | $97,700 | $280,000 |
| 2019 | $5,644 | $364,100 | $97,700 | $266,400 |
| 2018 | $4,173 | $345,600 | $91,500 | $254,100 |
| 2017 | $3,929 | $317,900 | $90,500 | $227,400 |
| 2016 | $4,056 | $331,700 | $100,400 | $231,300 |
| 2015 | $3,563 | $331,600 | $100,400 | $231,200 |
| 2014 | $3,563 | $325,200 | $100,400 | $224,800 |
Agents Affiliated with this Home
-
Daan De Raedt

Seller's Agent in 2022
Daan De Raedt
Property Collective
(703) 581-7372
4 in this area
633 Total Sales
-
Ashley Leigh

Buyer's Agent in 2022
Ashley Leigh
Linton Hall Realtors
(703) 407-9111
7 in this area
252 Total Sales
Map
Source: Bright MLS
MLS Number: VAPW2040808
APN: 7398-34-8409
- 15008 Seneca Knoll Way
- 14305 Bakerwood Place
- 5829 Brandon Hill Loop
- 14128 Snickersville Dr
- 6163 Popes Creek Place
- 6040 Gayleburg Place
- 14520 Chamberry Cir
- 14517 Chamberry Cir
- 6194 Chancellorsville Dr
- 14109 Snickersville Dr
- 6733 Emmanuel Ct
- 14824 Keavy Ridge Ct
- 6609 Cheney Way
- 14313 Broughton Place
- 15000 Danube Way
- 14335 Newbern Loop
- 14904 Simmons Grove Dr
- 6007 Wishing Rock Way
- 13890 Chelmsford Dr Unit 313
- 6709 Whirlaway Ct
- 6208 Conklin Way
- 6210 Conklin Way
- 6206 Conklin Way
- 6204 Conklin Way
- 6212 Conklin Way
- 6202 Conklin Way
- 6226 Conklin Way
- 14381 Verde Place
- 6209 Conklin Way
- 6207 Conklin Way
- 6205 Conklin Way
- 6228 Conklin Way
- 6211 Conklin Way
- 6203 Conklin Way
- 6201 Conklin Way
- 6215 Conklin Way
- 14371 Verde Place
- 14369 Verde Place
- 14373 Verde Place
- 14375 Verde Place
