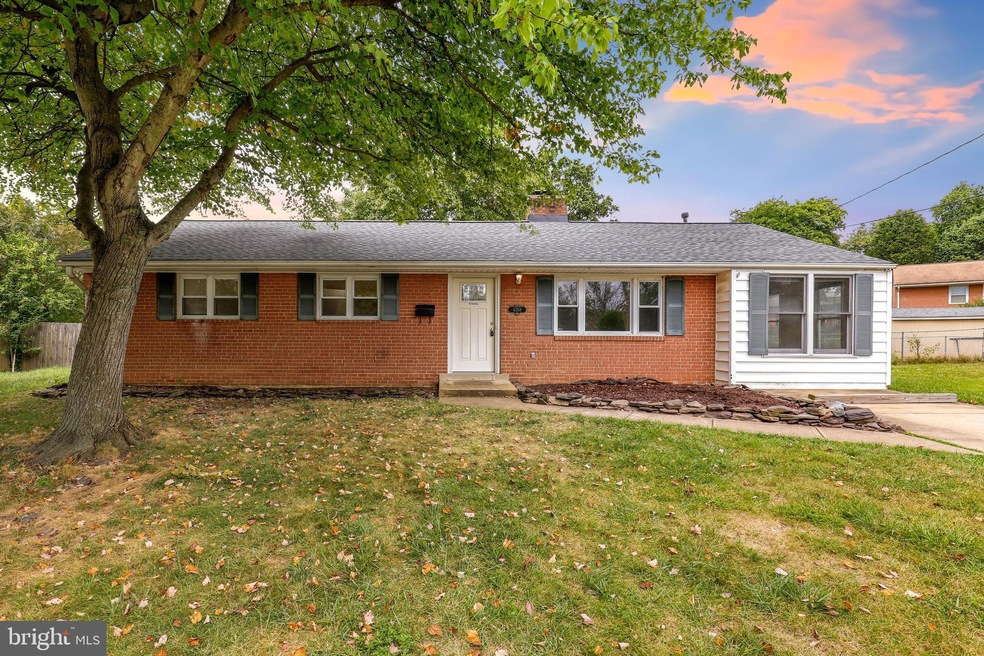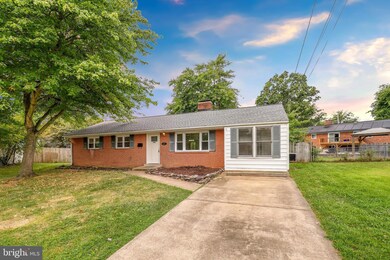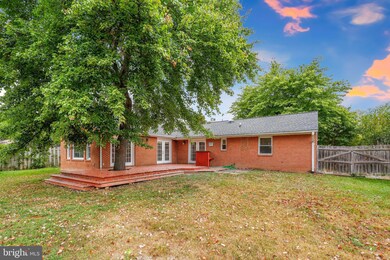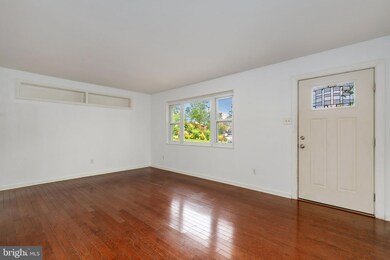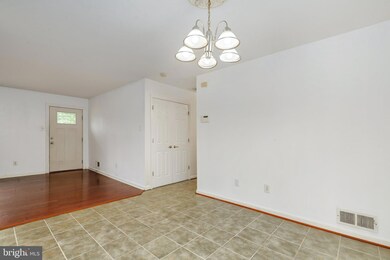
6208 Doncaster Ct Springfield, VA 22150
Highlights
- Deck
- Wood Flooring
- Garden View
- Rambler Architecture
- Main Floor Bedroom
- Attic
About This Home
As of July 2024**PRICE REDUCTION!!**Enjoy one-level living in this brick ranch-style home with wonderful family room addition in Springfield's convenient Monticello Forest neighborhood! Great floorplan for daily living and entertaining starts with the central eat-in kitchen with French doors leading to the large fenced yard with deck & bar! The spacious family room boasts vaulted ceiling with fan, cozy gas fireplace and additional access to the rear deck. Kitchen features Corian countertops; 42" cabinetry & some SS appliances. Living room with hardwoods and wood fireplace. Four generously-sized bedrooms along with two remodeled full bathrooms. Two-zone heating & cooling. Upgrades include: roof 2021; water heater 2016; one HVAC system 2015; new front door. Great cul-de-sac location close to major commute routes; express Metro bus lines; Franconia-Springfield Metro; and vibrant Springfield Town Center! Schedule a showing today!
Last Agent to Sell the Property
Bob Clark
Redfin Corporation

Home Details
Home Type
- Single Family
Est. Annual Taxes
- $6,087
Year Built
- Built in 1959
Lot Details
- 10,453 Sq Ft Lot
- Cul-De-Sac
- Wood Fence
- Board Fence
- No Through Street
- Level Lot
- Back Yard Fenced and Front Yard
- Property is in excellent condition
- Property is zoned 140
Home Design
- Rambler Architecture
- Brick Exterior Construction
- Slab Foundation
- Shingle Roof
- Vinyl Siding
Interior Spaces
- 1,830 Sq Ft Home
- Property has 1 Level
- Built-In Features
- Bar
- Crown Molding
- Ceiling Fan
- Recessed Lighting
- 2 Fireplaces
- Wood Burning Fireplace
- Fireplace Mantel
- Brick Fireplace
- Gas Fireplace
- French Doors
- Insulated Doors
- Family Room
- Living Room
- Combination Kitchen and Dining Room
- Wood Flooring
- Garden Views
- Attic
Kitchen
- Breakfast Area or Nook
- Eat-In Kitchen
- Gas Oven or Range
- Range Hood
- Ice Maker
- Dishwasher
- Stainless Steel Appliances
- Disposal
Bedrooms and Bathrooms
- 4 Main Level Bedrooms
- En-Suite Primary Bedroom
- En-Suite Bathroom
- 2 Full Bathrooms
- Bathtub with Shower
Laundry
- Laundry on main level
- Dryer
- Washer
Parking
- 2 Parking Spaces
- 2 Driveway Spaces
- On-Street Parking
Accessible Home Design
- No Interior Steps
- Level Entry For Accessibility
Schools
- Crestwood Elementary School
- Key Middle School
- Lee High School
Utilities
- Forced Air Heating and Cooling System
- Natural Gas Water Heater
Additional Features
- Deck
- Suburban Location
Community Details
- No Home Owners Association
- Monticello Forest Subdivision
Listing and Financial Details
- Tax Lot 7
- Assessor Parcel Number 0803 03780007
Ownership History
Purchase Details
Home Financials for this Owner
Home Financials are based on the most recent Mortgage that was taken out on this home.Purchase Details
Home Financials for this Owner
Home Financials are based on the most recent Mortgage that was taken out on this home.Purchase Details
Home Financials for this Owner
Home Financials are based on the most recent Mortgage that was taken out on this home.Purchase Details
Home Financials for this Owner
Home Financials are based on the most recent Mortgage that was taken out on this home.Purchase Details
Home Financials for this Owner
Home Financials are based on the most recent Mortgage that was taken out on this home.Purchase Details
Home Financials for this Owner
Home Financials are based on the most recent Mortgage that was taken out on this home.Purchase Details
Home Financials for this Owner
Home Financials are based on the most recent Mortgage that was taken out on this home.Map
Similar Homes in Springfield, VA
Home Values in the Area
Average Home Value in this Area
Purchase History
| Date | Type | Sale Price | Title Company |
|---|---|---|---|
| Warranty Deed | $675,000 | First American Title | |
| Warranty Deed | $540,000 | Old Republic National Title | |
| Warranty Deed | $380,000 | -- | |
| Special Warranty Deed | $275,000 | -- | |
| Warranty Deed | $520,000 | -- | |
| Deed | $325,000 | -- | |
| Deed | $143,000 | -- |
Mortgage History
| Date | Status | Loan Amount | Loan Type |
|---|---|---|---|
| Open | $506,250 | New Conventional | |
| Previous Owner | $521,464 | VA | |
| Previous Owner | $285,000 | New Conventional | |
| Previous Owner | $243,000 | New Conventional | |
| Previous Owner | $247,500 | New Conventional | |
| Previous Owner | $247,500 | New Conventional | |
| Previous Owner | $416,000 | New Conventional | |
| Previous Owner | $260,000 | New Conventional | |
| Previous Owner | $135,850 | New Conventional |
Property History
| Date | Event | Price | Change | Sq Ft Price |
|---|---|---|---|---|
| 07/31/2024 07/31/24 | Sold | $675,000 | 0.0% | $369 / Sq Ft |
| 07/12/2024 07/12/24 | Pending | -- | -- | -- |
| 07/09/2024 07/09/24 | For Sale | $675,000 | 0.0% | $369 / Sq Ft |
| 06/03/2024 06/03/24 | Pending | -- | -- | -- |
| 05/30/2024 05/30/24 | For Sale | $675,000 | +25.0% | $369 / Sq Ft |
| 12/08/2022 12/08/22 | Sold | $540,000 | -1.8% | $295 / Sq Ft |
| 10/27/2022 10/27/22 | Pending | -- | -- | -- |
| 10/11/2022 10/11/22 | Price Changed | $550,000 | -2.7% | $301 / Sq Ft |
| 09/15/2022 09/15/22 | For Sale | $565,000 | +48.7% | $309 / Sq Ft |
| 05/27/2015 05/27/15 | Sold | $380,000 | -7.1% | $245 / Sq Ft |
| 04/20/2015 04/20/15 | For Sale | $409,000 | 0.0% | $264 / Sq Ft |
| 04/13/2015 04/13/15 | Pending | -- | -- | -- |
| 04/08/2015 04/08/15 | Pending | -- | -- | -- |
| 04/07/2015 04/07/15 | Price Changed | $409,000 | -2.4% | $264 / Sq Ft |
| 04/01/2015 04/01/15 | For Sale | $419,000 | 0.0% | $270 / Sq Ft |
| 03/04/2015 03/04/15 | Pending | -- | -- | -- |
| 02/24/2015 02/24/15 | For Sale | $419,000 | -- | $270 / Sq Ft |
Tax History
| Year | Tax Paid | Tax Assessment Tax Assessment Total Assessment is a certain percentage of the fair market value that is determined by local assessors to be the total taxable value of land and additions on the property. | Land | Improvement |
|---|---|---|---|---|
| 2024 | $6,870 | $593,040 | $265,000 | $328,040 |
| 2023 | $6,385 | $565,800 | $250,000 | $315,800 |
| 2022 | $6,087 | $532,320 | $240,000 | $292,320 |
| 2021 | $5,635 | $480,180 | $200,000 | $280,180 |
| 2020 | $5,336 | $450,830 | $195,000 | $255,830 |
| 2019 | $5,158 | $435,830 | $180,000 | $255,830 |
| 2018 | $4,868 | $423,300 | $170,000 | $253,300 |
| 2017 | $4,675 | $402,680 | $170,000 | $232,680 |
| 2016 | $4,496 | $388,120 | $160,000 | $228,120 |
| 2015 | $4,226 | $378,650 | $155,000 | $223,650 |
| 2014 | $4,088 | $367,140 | $150,000 | $217,140 |
Source: Bright MLS
MLS Number: VAFX2092690
APN: 0803-03780007
- 6944 Essex Ave
- 7419 Bath St
- 5914 Dinwiddie St
- 6522 Spring Rd
- 6213 Kentland St
- 7434 Dickenson St
- 7420 Nancemond St
- 6001 Brandon Ave
- 7424 Nancemond St
- 7203 Tanager St
- 7417 Hastings St
- 6102 Fox Hill St
- 6524 Robin Rd
- 6224 Kentland St
- 7205 Giles Place
- 7435 Bath St
- 7508 Essex Ave
- 7307 Grace St
- 6556 Antrican Dr
- 7511 Mendota Place
