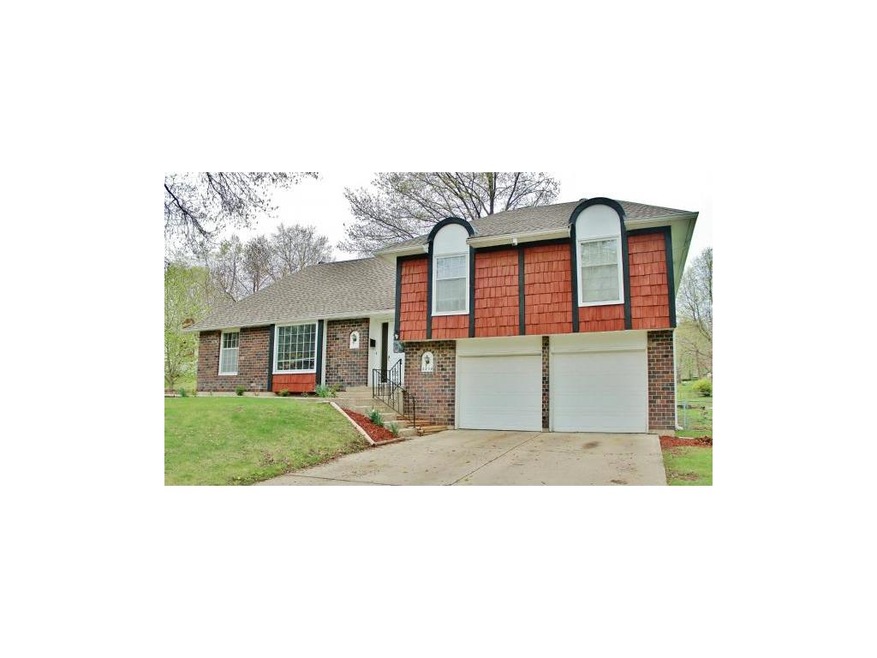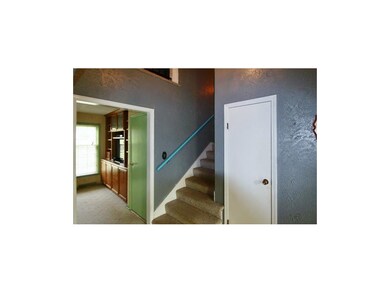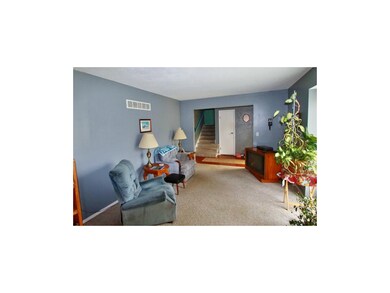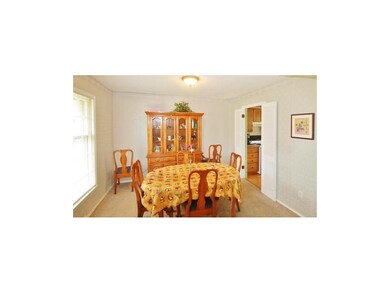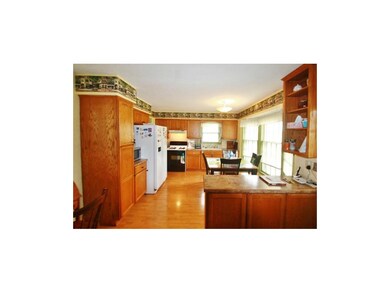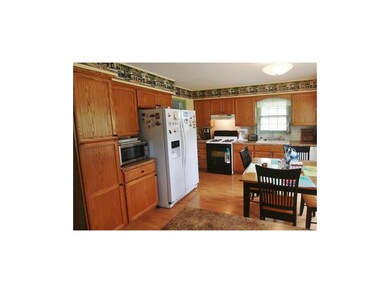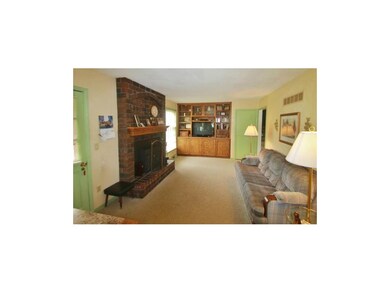
6208 Larson Ave Kansas City, MO 64133
Little Blue Valley NeighborhoodHighlights
- Vaulted Ceiling
- Granite Countertops
- Some Wood Windows
- Traditional Architecture
- Formal Dining Room
- Skylights
About This Home
As of April 2018Very well maintained 4 bedroom home with large 2 car garage, complete tear off new roof in '14, family room with fireplace & access to patio with large backyard, large eat-in kitchen, 4th bedroom on top level is very big with access to attic for additional storage. Kansas City address in the Raytown school district, great home for KC employees with residency requirement.
Last Agent to Sell the Property
KW KANSAS CITY METRO License #1999131982 Listed on: 04/13/2015

Last Buyer's Agent
Debbie Allen
ReeceNichols - Eastland License #1999104889

Home Details
Home Type
- Single Family
Est. Annual Taxes
- $1,984
Year Built
- Built in 1971
Lot Details
- Lot Dimensions are 90x130
- Aluminum or Metal Fence
HOA Fees
- $2 Monthly HOA Fees
Parking
- 2 Car Attached Garage
- Front Facing Garage
- Garage Door Opener
Home Design
- Traditional Architecture
- Split Level Home
- Composition Roof
- Board and Batten Siding
Interior Spaces
- Wet Bar: All Carpet, Fireplace, Laminate Counters, Linoleum
- Built-In Features: All Carpet, Fireplace, Laminate Counters, Linoleum
- Vaulted Ceiling
- Ceiling Fan: All Carpet, Fireplace, Laminate Counters, Linoleum
- Skylights
- Some Wood Windows
- Shades
- Plantation Shutters
- Drapes & Rods
- Family Room with Fireplace
- Formal Dining Room
- Basement
- Laundry in Basement
Kitchen
- Gas Oven or Range
- Recirculated Exhaust Fan
- Dishwasher
- Kitchen Island
- Granite Countertops
- Laminate Countertops
- Disposal
Flooring
- Wall to Wall Carpet
- Linoleum
- Laminate
- Stone
- Ceramic Tile
- Luxury Vinyl Plank Tile
- Luxury Vinyl Tile
Bedrooms and Bathrooms
- 4 Bedrooms
- Cedar Closet: All Carpet, Fireplace, Laminate Counters, Linoleum
- Walk-In Closet: All Carpet, Fireplace, Laminate Counters, Linoleum
- 2 Full Bathrooms
- Double Vanity
- All Carpet
Home Security
- Storm Windows
- Storm Doors
Schools
- Norfleet Elementary School
- Raytown High School
Additional Features
- Enclosed Patio or Porch
- Forced Air Heating and Cooling System
Community Details
- Association fees include partial amenities
- Woodson Estates Subdivision
Listing and Financial Details
- Exclusions: Chimney
- Assessor Parcel Number 44-320-05-26-00-0-00-000
Ownership History
Purchase Details
Home Financials for this Owner
Home Financials are based on the most recent Mortgage that was taken out on this home.Purchase Details
Home Financials for this Owner
Home Financials are based on the most recent Mortgage that was taken out on this home.Purchase Details
Similar Homes in Kansas City, MO
Home Values in the Area
Average Home Value in this Area
Purchase History
| Date | Type | Sale Price | Title Company |
|---|---|---|---|
| Warranty Deed | -- | Assured Title Agency | |
| Deed | -- | Chicago Title | |
| Interfamily Deed Transfer | -- | -- |
Mortgage History
| Date | Status | Loan Amount | Loan Type |
|---|---|---|---|
| Open | $146,513 | FHA | |
| Closed | $148,113 | New Conventional | |
| Closed | $150,228 | FHA | |
| Previous Owner | $94,000 | New Conventional | |
| Previous Owner | $93,520 | Credit Line Revolving |
Property History
| Date | Event | Price | Change | Sq Ft Price |
|---|---|---|---|---|
| 04/27/2018 04/27/18 | Sold | -- | -- | -- |
| 01/09/2018 01/09/18 | Price Changed | $160,000 | -3.0% | $112 / Sq Ft |
| 12/18/2017 12/18/17 | For Sale | $165,000 | +37.6% | $115 / Sq Ft |
| 05/26/2015 05/26/15 | Sold | -- | -- | -- |
| 04/26/2015 04/26/15 | Pending | -- | -- | -- |
| 04/13/2015 04/13/15 | For Sale | $119,950 | -- | $84 / Sq Ft |
Tax History Compared to Growth
Tax History
| Year | Tax Paid | Tax Assessment Tax Assessment Total Assessment is a certain percentage of the fair market value that is determined by local assessors to be the total taxable value of land and additions on the property. | Land | Improvement |
|---|---|---|---|---|
| 2024 | $3,076 | $34,200 | $7,186 | $27,014 |
| 2023 | $3,076 | $36,843 | $5,624 | $31,219 |
| 2022 | $2,560 | $27,360 | $4,327 | $23,033 |
| 2021 | $2,559 | $27,360 | $4,327 | $23,033 |
| 2020 | $2,472 | $26,108 | $4,327 | $21,781 |
| 2019 | $2,425 | $26,108 | $4,327 | $21,781 |
| 2018 | $2,102 | $22,723 | $3,766 | $18,957 |
| 2017 | $2,035 | $22,723 | $3,766 | $18,957 |
| 2016 | $2,035 | $22,153 | $3,718 | $18,435 |
| 2014 | -- | $21,508 | $3,610 | $17,898 |
Agents Affiliated with this Home
-
Amy Arndorfer

Seller's Agent in 2018
Amy Arndorfer
Premium Realty Group LLC
(816) 224-5650
6 in this area
608 Total Sales
-
Shannon Cox
S
Seller Co-Listing Agent in 2018
Shannon Cox
Premium Realty Group LLC
(816) 224-5650
106 Total Sales
-
R
Buyer's Agent in 2018
Rachelle Brummel
ReeceNichols - Eastland
-
Warren Smith
W
Seller's Agent in 2015
Warren Smith
KW KANSAS CITY METRO
(913) 825-7500
39 Total Sales
-
D
Buyer's Agent in 2015
Debbie Allen
ReeceNichols - Eastland
Map
Source: Heartland MLS
MLS Number: 1932471
APN: 44-320-05-26-00-0-00-000
- 6109 Larson Ave
- 12101 E 65th Ct
- 6501 Proctor Ave
- 12724 E 63rd St
- 5923 Larson Ave
- 11600 E 62nd St
- 11914 E 59th Terrace
- 11715 E 60th St
- 5933 Ridgeway Ave
- 11918 E 59th St
- 11400 E 62nd Terrace
- 11611 E 59th Terrace
- 6100 Englewood Ave
- 13105 E 61st St
- 11804 E 67th St
- 12005 E 57th Terrace
- 6317 Harvard Ave
- 5933 Sterling Ave
- 13015 E 58th St
- 13000 E 58 St
