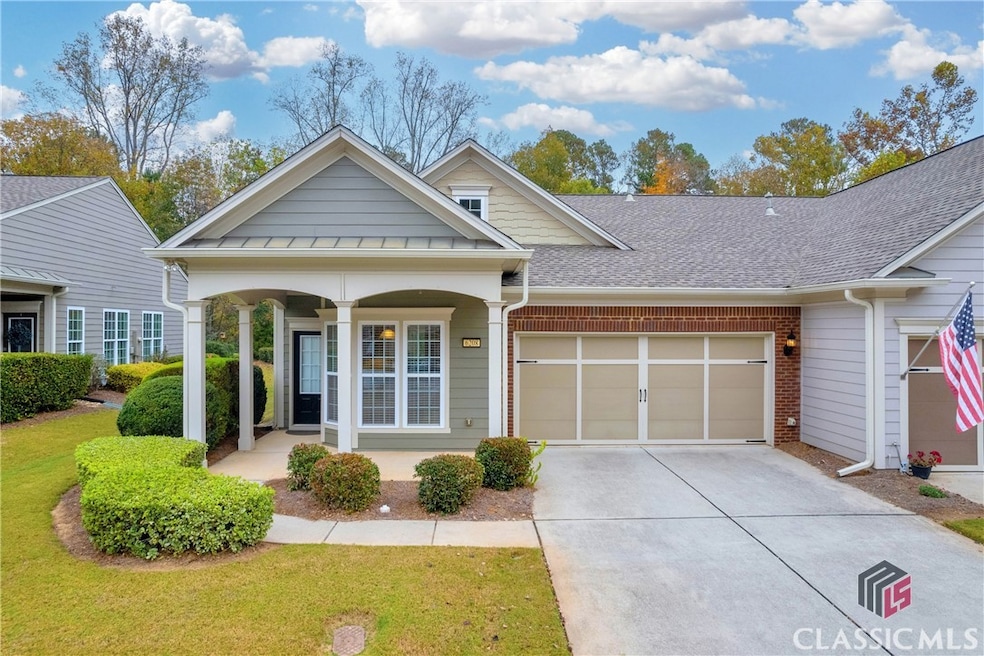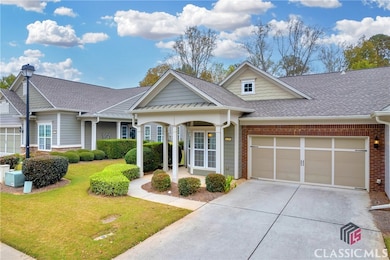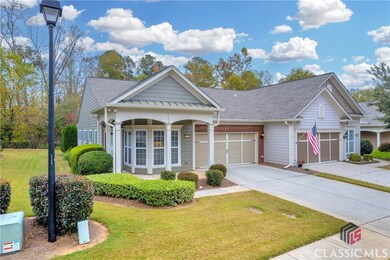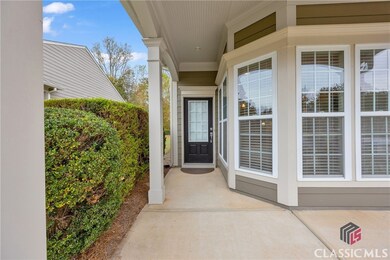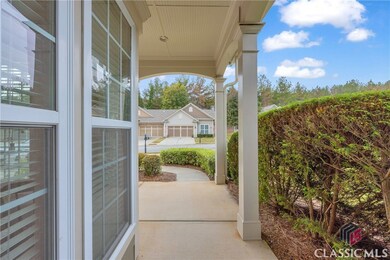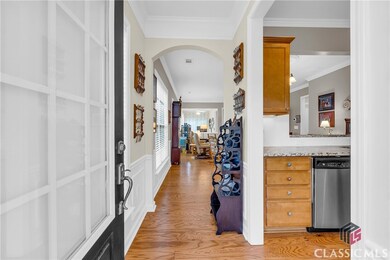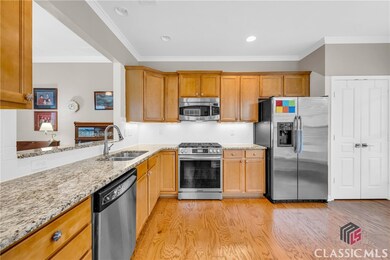Opportunity awaits in this gated 55+ Community of the Village at Deaton Creek. This home has been well maintained as well as having many updates by the owners. The home features new engineered wood flooring in the kitchen, foyer, great room, hall and bedrooms. The HVAC is serviced twice yearly, has a nest thermometer, UV and HEPA air filters and the water heater is three years old. There is a covered front porch and a rear patio. The foyer opens to the Kitchen with granite countertops, a new range and a pantry. A breakfast area is located in the kitchen and a dining area just outside the kitchen in the living area. Lots of windows allow for great natural light throughout the villa. Just off the Great Room is a space currently used as an office but could function as an additional sitting area. The Primary Suite has an ensuite bathroom with two sinks, a tiled shower and a large walk in closet as well as a linen closet. There is a second bedroom and a second full bath. The laundry room has cabinets and shelving for organization. There is additional storage in the garage with shelving as well as attic floored space. Home has nice trim work, the roof is three years old, the exterior was painted about two years ago as well as some of the interior. Easy living as the HOA takes care of the exterior maintenance, the lawn care, termite bond and trash service. The amenities are spectacular and there is something for everyone! A huge clubhouse that hosts classes such as dance, various exercise programs such as water aerobics, an art guild group, village strummers and a knitting group just to name a few! There is a pool, tennis and pickleball courts, bocce ball, softball, croquet, a dog park and so much more. There is a complete list of offerings and a list with all improvements that have been made at the home for you to review. Plan to tour the clubhouse and see for yourself! ***Sellers have paid in full the special assessment***

