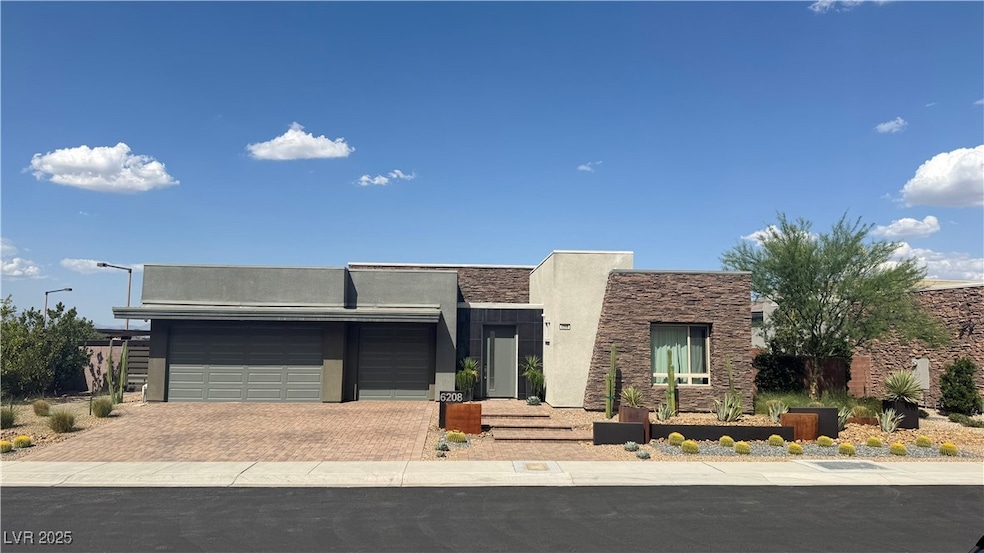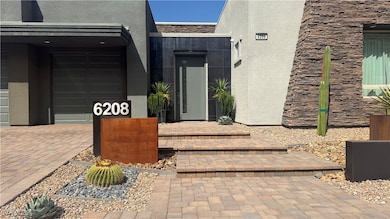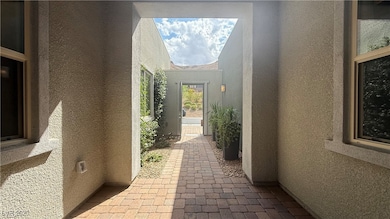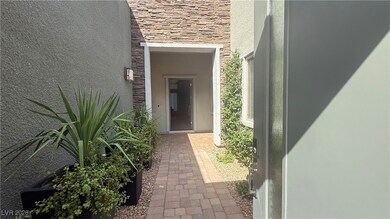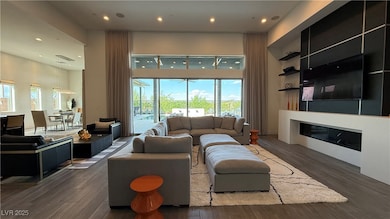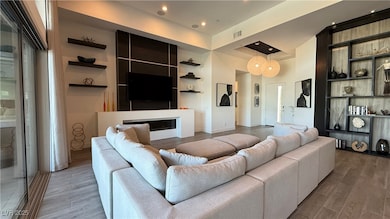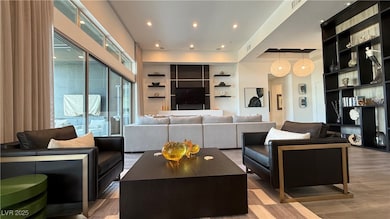6208 Petroglyph Ave Las Vegas, NV 89135
Highlights
- Pool and Spa
- Gated Community
- Great Room
- Shelley Berkley Elementary School Rated 9+
- Mountain View
- Covered patio or porch
About This Home
This stunning, fully furnished, single-story home offers a perfect blend of luxury and functionality. Featuring an expansive entertainer’s backyard with a pool, spa, and built-in BBQ area with a covered patio along with a TV, as well as a second covered patio with a sitting area & firepit / Inside, the home boasts high ceilings & custom designer features. The gourmet kitchen is equipped with a gas cooktop, built-in oven, and custom cabinetry. The family room features a built-in TV area with an electric fireplace. The primary bedroom overlooks the pool area & includes a large bathroom with a separate tub & shower, an oversized vanity, walk-in closet with custom organizers. Two additional bedrooms each offer private en-suite bathrooms & walk-in closets / additionally a Office/Den with desk, a spacious laundry room with ample storage, and a guest half-bath. The 3-car garage provides ample parking and storage / For an immersive experience, be sure to explore the Matterport Virtual Tour
Last Listed By
BHHS Nevada Properties Brokerage Phone: (702) 256-8888 License #BS.0143321 Listed on: 06/08/2025

Home Details
Home Type
- Single Family
Est. Annual Taxes
- $10,772
Year Built
- Built in 2020
Lot Details
- 0.25 Acre Lot
- West Facing Home
- Wrought Iron Fence
- Back Yard Fenced
- Block Wall Fence
- Drip System Landscaping
Parking
- 3 Car Attached Garage
- Inside Entrance
- Garage Door Opener
Home Design
- Frame Construction
- Pitched Roof
- Tile Roof
- Stucco
Interior Spaces
- 3,288 Sq Ft Home
- 1-Story Property
- Partially Furnished
- Ceiling Fan
- Electric Fireplace
- Blinds
- Drapes & Rods
- Great Room
- Mountain Views
Kitchen
- Built-In Electric Oven
- Gas Cooktop
- Microwave
- Dishwasher
- Disposal
Flooring
- Carpet
- Tile
Bedrooms and Bathrooms
- 3 Bedrooms
Laundry
- Laundry Room
- Laundry on main level
- Washer and Dryer
Eco-Friendly Details
- Sprinkler System
Pool
- Pool and Spa
- In Ground Pool
- Waterfall Pool Feature
- In Ground Spa
Outdoor Features
- Courtyard
- Covered patio or porch
- Fire Pit
- Built-In Barbecue
Schools
- Shelley Elementary School
- Faiss Middle School
- Sierra Vista High School
Utilities
- Two cooling system units
- Central Heating and Cooling System
- Multiple Heating Units
- Heating System Uses Gas
- Gas Water Heater
- Cable TV Available
Listing and Financial Details
- Security Deposit $12,000
- Property Available on 6/10/25
- Tenant pays for electricity, gas, grounds care, pool maintenance, sewer, trash collection, water
- The owner pays for association fees
- 12 Month Lease Term
Community Details
Overview
- Property has a Home Owners Association
- Granite Heights Association
- Summerlin South Association, Phone Number (702) 838-4500
- Summerlin Village 16A Parcel A Subdivision
- The community has rules related to covenants, conditions, and restrictions
Recreation
- Park
Pet Policy
- Pets allowed on a case-by-case basis
- Pet Deposit $1,000
Security
- Gated Community
Map
Source: Las Vegas REALTORS®
MLS Number: 2691547
APN: 164-36-713-001
- 6194 Stone Rise St
- 6184 Willow Rock St
- 6103 Stone Rise St
- 6197 Jewel Vista St
- 6056 Willow Rock St
- 10313 Jade Point Dr
- 10482 Calico Terrace Ave
- 10348 Bressana Dr
- 6433 Farness St
- 6294 Redstone Hills Dr
- 5873 Skyfall Ct
- 10228 Shell Star Ave
- 5879 Sky Heights Ct
- 10134 Reflection Brook Ave
- 10470 Dove Meadow Way
- 10089 Clifton Forge Ave
- 10433 Ember Rose Ave
- 10072 Pelham Park Ave
- 10056 Cranbrook Falls Ct
- 10066 Golden Bluff Ave
