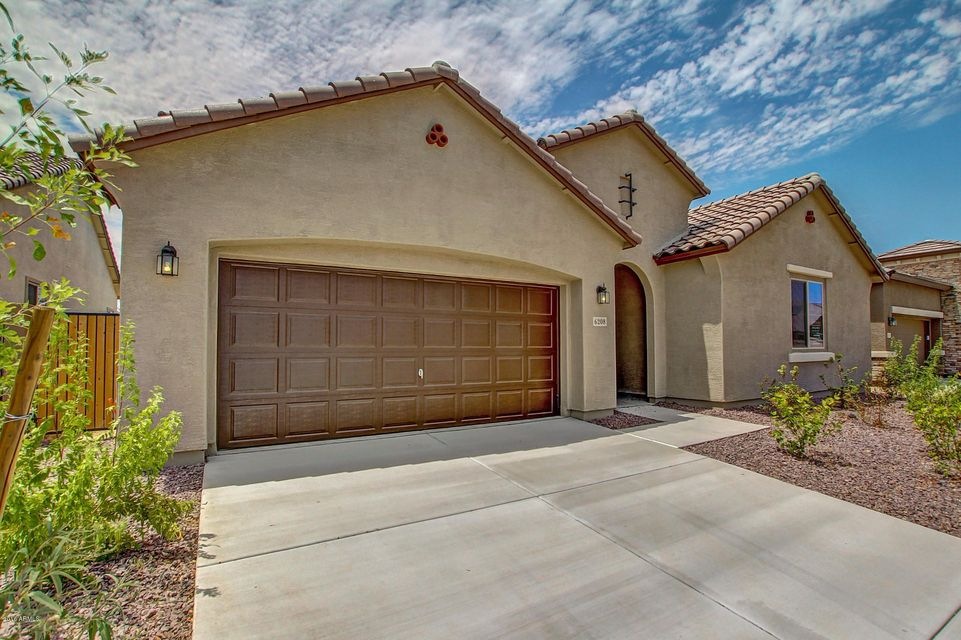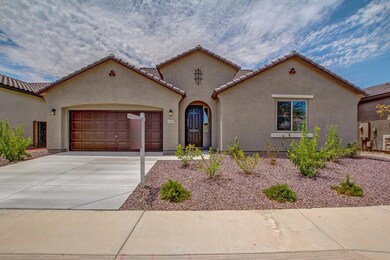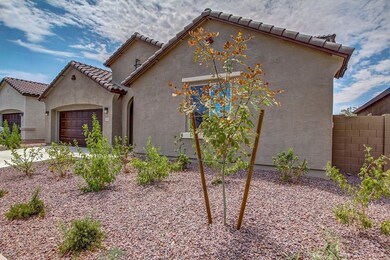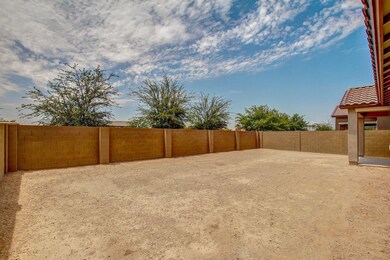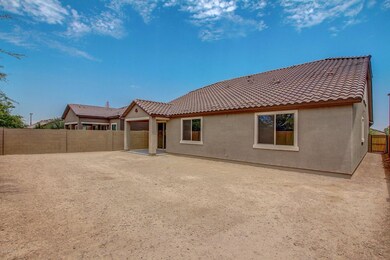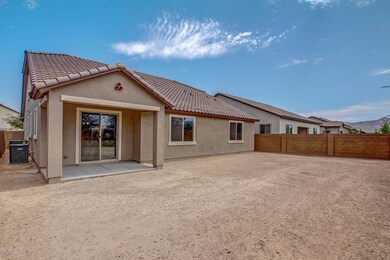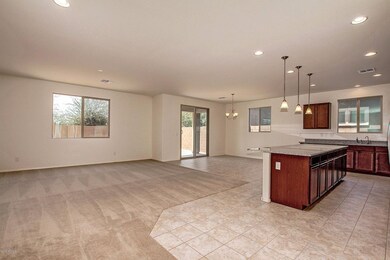
6208 S 30th Ln Phoenix, AZ 85041
Laveen NeighborhoodHighlights
- Gated Community
- Vaulted Ceiling
- Granite Countertops
- Phoenix Coding Academy Rated A
- Main Floor Primary Bedroom
- Covered Patio or Porch
About This Home
As of June 2019Brand NEW with Builder Warranties! Gorgeous newly built and move in ready home waiting for you. With 5 beds and 3.5 baths, there's plenty of room for the family. Open floorplan downstairs in the living areas and includes and office/den area. Enjoy cooking in the kitchen equipped with SS appliances, granite countertops and island breakfast bar. There is also a guest bed with attached bath for inviting family over. Master retreat also in the downstairs and features an en suite with double sinks and generous walk-in closet. The upstairs holds a large loft area with enough space for a second living room. Enjoy endless blue skies underneath the covered patio and take it easy with the low maintenance backyard.Seller will pay your closing costs with preferred lender.
Home Details
Home Type
- Single Family
Est. Annual Taxes
- $226
Year Built
- Built in 2016
Lot Details
- 6,900 Sq Ft Lot
- Desert faces the front of the property
- Block Wall Fence
Parking
- 2 Car Garage
Home Design
- Wood Frame Construction
- Tile Roof
- Reflective Roof
- Stucco
Interior Spaces
- 3,300 Sq Ft Home
- 2-Story Property
- Vaulted Ceiling
- Ceiling Fan
- Vinyl Clad Windows
Kitchen
- Eat-In Kitchen
- Breakfast Bar
- Built-In Microwave
- Dishwasher
- Kitchen Island
- Granite Countertops
Flooring
- Carpet
- Tile
Bedrooms and Bathrooms
- 5 Bedrooms
- Primary Bedroom on Main
- Walk-In Closet
- Primary Bathroom is a Full Bathroom
- 3.5 Bathrooms
- Dual Vanity Sinks in Primary Bathroom
- Bathtub With Separate Shower Stall
Laundry
- Laundry in unit
- Dryer
- Washer
Outdoor Features
- Covered Patio or Porch
Schools
- Bernard Black Elementary School
- Cesar Chavez High School
Utilities
- Refrigerated Cooling System
- Heating Available
- Cable TV Available
Listing and Financial Details
- Tax Lot 64
- Assessor Parcel Number 105-88-906
Community Details
Overview
- Property has a Home Owners Association
- Laveen Village Association, Phone Number (623) 241-7373
- Built by Richmond American Homes
- Laveen Village 3 Subdivision, Paisley Floorplan
Recreation
- Community Playground
Security
- Gated Community
Ownership History
Purchase Details
Home Financials for this Owner
Home Financials are based on the most recent Mortgage that was taken out on this home.Purchase Details
Home Financials for this Owner
Home Financials are based on the most recent Mortgage that was taken out on this home.Similar Homes in Phoenix, AZ
Home Values in the Area
Average Home Value in this Area
Purchase History
| Date | Type | Sale Price | Title Company |
|---|---|---|---|
| Warranty Deed | $327,000 | Grand Canyon Title Agency | |
| Special Warranty Deed | $278,995 | Fidelity Nional Title Agency |
Mortgage History
| Date | Status | Loan Amount | Loan Type |
|---|---|---|---|
| Open | $338,209 | VA | |
| Closed | $334,030 | VA | |
| Previous Owner | $265,045 | New Conventional |
Property History
| Date | Event | Price | Change | Sq Ft Price |
|---|---|---|---|---|
| 06/25/2019 06/25/19 | Sold | $327,000 | -0.6% | $92 / Sq Ft |
| 05/23/2019 05/23/19 | Pending | -- | -- | -- |
| 05/08/2019 05/08/19 | For Sale | $329,000 | +17.9% | $93 / Sq Ft |
| 09/22/2016 09/22/16 | Sold | $278,995 | 0.0% | $85 / Sq Ft |
| 08/06/2016 08/06/16 | Pending | -- | -- | -- |
| 08/05/2016 08/05/16 | Price Changed | $278,995 | -0.4% | $85 / Sq Ft |
| 07/29/2016 07/29/16 | Price Changed | $279,995 | -3.4% | $85 / Sq Ft |
| 07/29/2016 07/29/16 | For Sale | $289,995 | -- | $88 / Sq Ft |
Tax History Compared to Growth
Tax History
| Year | Tax Paid | Tax Assessment Tax Assessment Total Assessment is a certain percentage of the fair market value that is determined by local assessors to be the total taxable value of land and additions on the property. | Land | Improvement |
|---|---|---|---|---|
| 2025 | $4,001 | $30,373 | -- | -- |
| 2024 | $3,879 | $28,927 | -- | -- |
| 2023 | $3,879 | $38,730 | $7,740 | $30,990 |
| 2022 | $3,798 | $29,430 | $5,880 | $23,550 |
| 2021 | $3,917 | $28,680 | $5,730 | $22,950 |
| 2020 | $3,868 | $30,210 | $6,040 | $24,170 |
| 2019 | $3,737 | $27,200 | $5,440 | $21,760 |
| 2018 | $3,630 | $28,070 | $5,610 | $22,460 |
| 2017 | $3,383 | $27,410 | $5,480 | $21,930 |
| 2016 | $225 | $3,075 | $3,075 | $0 |
| 2015 | $226 | $3,216 | $3,216 | $0 |
Agents Affiliated with this Home
-
J
Seller's Agent in 2019
Jennifer Nelson
Realty Executives
-
Sanjog Gopal

Buyer's Agent in 2019
Sanjog Gopal
eXp Realty
(602) 770-6574
2 in this area
168 Total Sales
-
Edson Salas

Seller's Agent in 2016
Edson Salas
ES Realty
(602) 319-0985
1 in this area
81 Total Sales
Map
Source: Arizona Regional Multiple Listing Service (ARMLS)
MLS Number: 5476969
APN: 105-88-906
- 3102 W T Ryan Ln
- 3121 W Lynne Ln
- 3145 W Huntington Dr
- 3233 W Pleasant Ln
- 3201 W Saint Catherine Ave
- 3232 W Saint Anne Ave
- 3228 W Wayland Dr
- 6311 S 34th Dr
- 3310 W Hidalgo Ave
- 3042 W Fraktur Rd
- 3313 W Wayland Dr
- 2920 W Glass Ln
- 2745 W Jessica Ln
- 2909 W Bowker St
- 3443 W Saint Anne Ave
- 3338 W Sunland Ave
- 2723 W Apollo Rd
- 2930 W Carson Rd
- 3310 W Chambers St
- 3235 W Carter Rd
