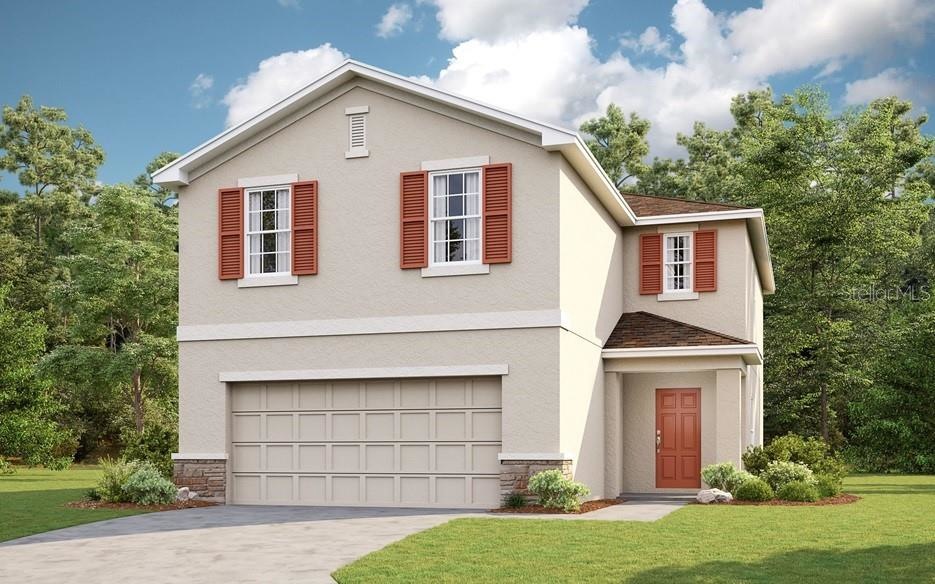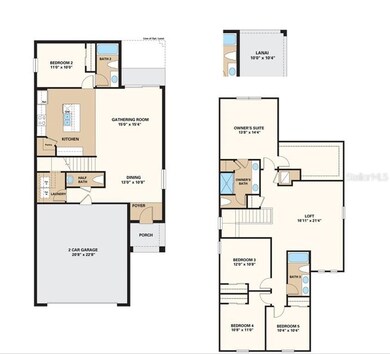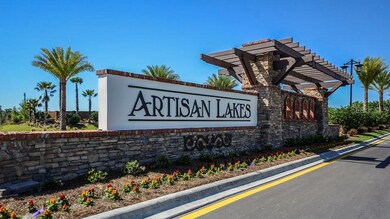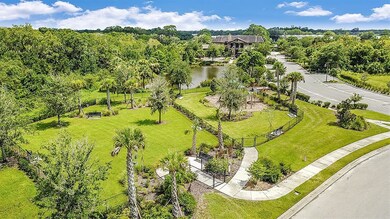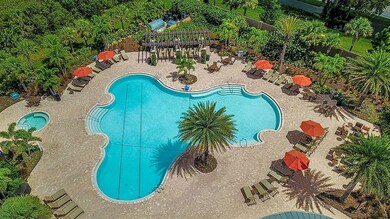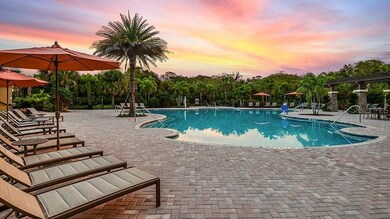
6208 Springmont Loop Palmetto, FL 34221
Artisan Lakes NeighborhoodHighlights
- Fitness Center
- Open Floorplan
- Loft
- Under Construction
- Traditional Architecture
- Corner Lot
About This Home
As of June 2021MLS #A4487527 ~ April Completion ~ The Sherwood plan with 5 bedroom home with 3 full bathrooms and a half bathroom is perfect for those needing more space. From the elegant formal dining room & study to the open & airy gourmet kitchen, this home has it all! One secondary bedroom is located right off of the kitchen tucked away in the rear of the home on the main level with a full bathroom. The spacious owner's suite on the second floor overlooks the enormous backyard which is situated on an oversized, corner home site. Upstairs you will find 2 additional bedrooms with a full bath to share. The roomy loft area is perfect for a game night in or any other entertainment! The two-car garage offers an abundance of storage space! Take your party outdoors to your covered lanai and enjoy the beautiful outdoors! Structural options added at 6208 Springmont Loop include: Covered lanai.
Last Agent to Sell the Property
TAYLOR MORRISON RLTY OF FLA License #3412666 Listed on: 01/05/2021
Home Details
Home Type
- Single Family
Est. Annual Taxes
- $1,605
Year Built
- Built in 2021 | Under Construction
Lot Details
- 0.29 Acre Lot
- Southwest Facing Home
- Corner Lot
- Oversized Lot
- Irrigation
HOA Fees
- $149 Monthly HOA Fees
Parking
- 2 Car Attached Garage
- Garage Door Opener
- Driveway
- Open Parking
Home Design
- Traditional Architecture
- Slab Foundation
- Shingle Roof
- Block Exterior
- Stucco
Interior Spaces
- 2,504 Sq Ft Home
- 2-Story Property
- Open Floorplan
- Sliding Doors
- Great Room
- Loft
- Inside Utility
- Hurricane or Storm Shutters
Kitchen
- Range
- Recirculated Exhaust Fan
- Microwave
- Dishwasher
- Disposal
Flooring
- Carpet
- Tile
Bedrooms and Bathrooms
- 5 Bedrooms
- Walk-In Closet
Laundry
- Dryer
- Washer
Outdoor Features
- Covered patio or porch
Schools
- James Tillman Elementary School
- Lincoln Middle School
- Palmetto High School
Utilities
- Central Heating and Cooling System
- Heat Pump System
- Underground Utilities
- Tankless Water Heater
- Gas Water Heater
- Cable TV Available
Listing and Financial Details
- Home warranty included in the sale of the property
- Down Payment Assistance Available
- Homestead Exemption
- Visit Down Payment Resource Website
- Tax Lot 738
- Assessor Parcel Number 6208 SPRINGMONT LOOP
- $1,201 per year additional tax assessments
Community Details
Overview
- Association fees include community pool
- Pope Properties, Matt Sawyer Association, Phone Number (941) 866-6044
- Built by Taylor Morrison
- Artisan Lakes Eave's Bend, Phase Ii, Sub Phase Abc Subdivision, Sherwood Floorplan
- Rental Restrictions
Recreation
- Community Playground
- Fitness Center
- Community Pool
Ownership History
Purchase Details
Home Financials for this Owner
Home Financials are based on the most recent Mortgage that was taken out on this home.Purchase Details
Home Financials for this Owner
Home Financials are based on the most recent Mortgage that was taken out on this home.Similar Homes in Palmetto, FL
Home Values in the Area
Average Home Value in this Area
Purchase History
| Date | Type | Sale Price | Title Company |
|---|---|---|---|
| Special Warranty Deed | $309,046 | First American Title Ins Co | |
| Special Warranty Deed | $309,046 | First American Title |
Mortgage History
| Date | Status | Loan Amount | Loan Type |
|---|---|---|---|
| Open | $303,448 | FHA | |
| Closed | $303,448 | FHA | |
| Closed | $303,448 | FHA |
Property History
| Date | Event | Price | Change | Sq Ft Price |
|---|---|---|---|---|
| 06/02/2025 06/02/25 | Price Changed | $460,000 | -5.2% | $178 / Sq Ft |
| 04/30/2025 04/30/25 | Price Changed | $485,000 | -2.8% | $188 / Sq Ft |
| 03/31/2025 03/31/25 | For Sale | $499,000 | +61.5% | $193 / Sq Ft |
| 06/30/2021 06/30/21 | Sold | $309,046 | -1.3% | $123 / Sq Ft |
| 02/05/2021 02/05/21 | Pending | -- | -- | -- |
| 01/04/2021 01/04/21 | For Sale | $313,046 | -- | $125 / Sq Ft |
Tax History Compared to Growth
Tax History
| Year | Tax Paid | Tax Assessment Tax Assessment Total Assessment is a certain percentage of the fair market value that is determined by local assessors to be the total taxable value of land and additions on the property. | Land | Improvement |
|---|---|---|---|---|
| 2024 | $5,855 | $388,611 | -- | -- |
| 2023 | $5,855 | $377,292 | $0 | $0 |
| 2022 | $441 | $366,303 | $60,000 | $306,303 |
| 2021 | $424 | $9,856 | $9,856 | $0 |
Agents Affiliated with this Home
-
Valentina Rojas
V
Seller's Agent in 2025
Valentina Rojas
The Keyes Company
(561) 727-4294
-
Lisa Meyers-Archer

Seller Co-Listing Agent in 2025
Lisa Meyers-Archer
The Keyes Company
(954) 732-3775
62 Total Sales
-
Brian Keller
B
Seller's Agent in 2021
Brian Keller
TAYLOR MORRISON RLTY OF FLA
(866) 495-6006
314 in this area
1,995 Total Sales
-
Stellar Non-Member Agent
S
Buyer's Agent in 2021
Stellar Non-Member Agent
FL_MFRMLS
Map
Source: Stellar MLS
MLS Number: A4487527
APN: 6045-1665-9
- 11228 Fieldstone Dr
- 6438 Milestone Loop
- 6017 Maidenstone Way
- 11268 Fieldstone Dr
- 11252 Fieldstone Dr
- 6208 Springmont Loop
- 11330 Fieldstone Dr
- 5828 Clairwood Ct
- 5810 Fieldmoor Ct
- 6223 Springmont Loop
- 6148 Maidenstone Way
- 11160 Fieldstone Dr
- 6333 Milestone Loop
- 5807 Laurelcrest Glen
- 5803 Laurelcrest Glen
- 11522 Trivio Terrace
- 11135 65th Terrace E
- 11119 65th Terrace E
- 11080 65th Terrace E
- 7045 113th Ct E
