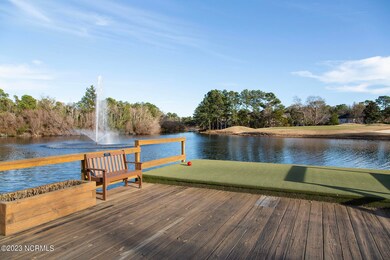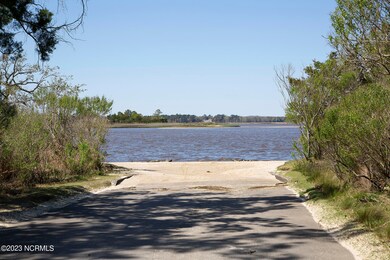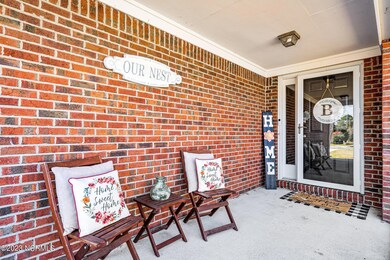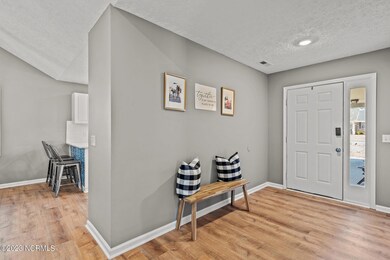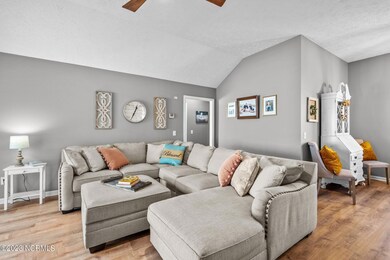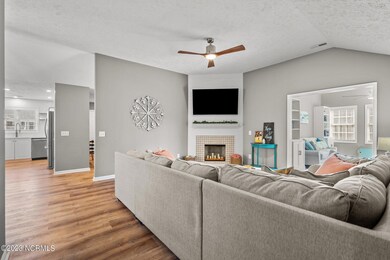
6208 Sugar Pine Dr Wilmington, NC 28412
Beau Rivage NeighborhoodHighlights
- Golf Course Community
- Gated Community
- Vaulted Ceiling
- Heyward C. Bellamy Elementary School Rated A-
- Clubhouse
- 1-minute walk to River Road Park
About This Home
As of April 2023Completely updated and NO STEPS!! This home has gorgeous interior decorator touches!! All one level brick home in sought after gated golf community of Beau Rivage Plantation. Superb location just inside the private back gate and so convenient to River Road Park just across the street that offers a kayak launch and fishing pier you can walk out on and enjoy the AMAZING SUNSETS! The County is currently upgrading the pier. This 3 bedroom/ 2.5 bath home with gas plumbed fireplace offers some really nice features. Open floor plan, vaulted ceilings, a gracious foyer to welcome your guests, a real laundry room with beautiful cabinetry, open shelving, and utility sink. Bedrooms feature a split floor plan for maximum privacy. All bedrooms have large walk-in closets, and second bedroom has Murphy Bed that can be conveyed or removed. Two car garage with personnel door to the side yard. Inside has a beautifully remodeled kitchen with quartz counters, open shelving, newer stainless steel appliances, pantry and tile backsplash. Gorgeous updated flooring and completely updated tile baths make this beauty move in ready. Love a sunroom? We've got it with lovely views of the patio and spacious, multi-tiered back yard! Wallpaper not your taste? It is all completely removable! Easy peasy! Memberships available for golf, swimming pool and pickle ball.
Last Agent to Sell the Property
Living Seaside Realty Group License #230006 Listed on: 02/25/2023
Home Details
Home Type
- Single Family
Est. Annual Taxes
- $1,392
Year Built
- Built in 1997
Lot Details
- 1,929 Sq Ft Lot
- Lot Dimensions are 150' x 55'
- Property fronts a private road
- Fenced Yard
- Property is zoned R-15
HOA Fees
- $45 Monthly HOA Fees
Home Design
- Brick Exterior Construction
- Slab Foundation
- Wood Frame Construction
- Shingle Roof
- Stick Built Home
Interior Spaces
- 1,929 Sq Ft Home
- 1-Story Property
- Vaulted Ceiling
- Ceiling Fan
- 1 Fireplace
- Blinds
- Mud Room
- Combination Dining and Living Room
- Sun or Florida Room
- Partial Basement
- Partially Finished Attic
- Storm Doors
Kitchen
- Stove
- <<builtInMicrowave>>
- Dishwasher
- Solid Surface Countertops
Flooring
- Tile
- Luxury Vinyl Plank Tile
Bedrooms and Bathrooms
- 3 Bedrooms
- Walk-In Closet
- Walk-in Shower
Laundry
- Laundry Room
- Dryer
- Washer
Parking
- 2 Car Attached Garage
- Driveway
- Off-Street Parking
Outdoor Features
- Covered patio or porch
Schools
- Bellamy Elementary School
- Murray Middle School
- Ashley High School
Utilities
- Forced Air Heating and Cooling System
- Heat Pump System
- Propane
- Fuel Tank
- Community Sewer or Septic
Listing and Financial Details
- Tax Lot 22
- Assessor Parcel Number R07811-005-009-000
Community Details
Overview
- Beau Rivage Subdivision
- Maintained Community
Amenities
- Clubhouse
Recreation
- Golf Course Community
- Pickleball Courts
- Community Pool
Security
- Resident Manager or Management On Site
- Gated Community
Ownership History
Purchase Details
Home Financials for this Owner
Home Financials are based on the most recent Mortgage that was taken out on this home.Purchase Details
Home Financials for this Owner
Home Financials are based on the most recent Mortgage that was taken out on this home.Purchase Details
Home Financials for this Owner
Home Financials are based on the most recent Mortgage that was taken out on this home.Purchase Details
Home Financials for this Owner
Home Financials are based on the most recent Mortgage that was taken out on this home.Purchase Details
Purchase Details
Purchase Details
Purchase Details
Purchase Details
Purchase Details
Similar Homes in Wilmington, NC
Home Values in the Area
Average Home Value in this Area
Purchase History
| Date | Type | Sale Price | Title Company |
|---|---|---|---|
| Warranty Deed | $432,000 | None Listed On Document | |
| Warranty Deed | $254,000 | None Available | |
| Warranty Deed | $250,000 | None Available | |
| Warranty Deed | $220,000 | None Available | |
| Deed | -- | -- | |
| Deed | $158,000 | -- | |
| Deed | -- | -- | |
| Deed | -- | -- | |
| Deed | -- | -- | |
| Deed | $550,000 | -- |
Mortgage History
| Date | Status | Loan Amount | Loan Type |
|---|---|---|---|
| Open | $19,307 | FHA | |
| Closed | $21,650 | FHA | |
| Open | $424,175 | FHA | |
| Previous Owner | $203,200 | New Conventional | |
| Previous Owner | $185,200 | New Conventional | |
| Previous Owner | $200,000 | Purchase Money Mortgage | |
| Previous Owner | $224,000 | Construction | |
| Previous Owner | $540,000 | Unknown |
Property History
| Date | Event | Price | Change | Sq Ft Price |
|---|---|---|---|---|
| 04/25/2023 04/25/23 | Sold | $432,000 | -1.8% | $224 / Sq Ft |
| 03/07/2023 03/07/23 | Pending | -- | -- | -- |
| 03/06/2023 03/06/23 | Price Changed | $439,900 | -2.2% | $228 / Sq Ft |
| 03/02/2023 03/02/23 | For Sale | $450,000 | +77.2% | $233 / Sq Ft |
| 07/02/2018 07/02/18 | Sold | $254,000 | -4.2% | $132 / Sq Ft |
| 05/19/2018 05/19/18 | Pending | -- | -- | -- |
| 03/18/2018 03/18/18 | For Sale | $265,000 | 0.0% | $137 / Sq Ft |
| 10/09/2015 10/09/15 | Rented | $1,500 | +7.1% | -- |
| 10/08/2015 10/08/15 | Under Contract | -- | -- | -- |
| 03/26/2008 03/26/08 | For Rent | $1,400 | -- | -- |
Tax History Compared to Growth
Tax History
| Year | Tax Paid | Tax Assessment Tax Assessment Total Assessment is a certain percentage of the fair market value that is determined by local assessors to be the total taxable value of land and additions on the property. | Land | Improvement |
|---|---|---|---|---|
| 2024 | $1,452 | $263,800 | $72,400 | $191,400 |
| 2023 | $1,446 | $263,800 | $72,400 | $191,400 |
| 2022 | $1,459 | $263,800 | $72,400 | $191,400 |
| 2021 | $1,456 | $263,800 | $72,400 | $191,400 |
| 2020 | $1,496 | $236,500 | $74,800 | $161,700 |
| 2019 | $1,496 | $236,500 | $74,800 | $161,700 |
| 2018 | $1,496 | $236,500 | $74,800 | $161,700 |
| 2017 | $1,531 | $236,500 | $74,800 | $161,700 |
| 2016 | $1,556 | $224,600 | $74,800 | $149,800 |
| 2015 | $1,446 | $224,600 | $74,800 | $149,800 |
| 2014 | $1,422 | $224,600 | $74,800 | $149,800 |
Agents Affiliated with this Home
-
Caroline Dugas

Seller's Agent in 2023
Caroline Dugas
Living Seaside Realty Group
(910) 431-0084
6 in this area
157 Total Sales
-
Tania Upchurch
T
Seller Co-Listing Agent in 2023
Tania Upchurch
Living Seaside Realty Group
(910) 239-3201
4 in this area
83 Total Sales
-
Tiffany Williamson

Buyer's Agent in 2023
Tiffany Williamson
Navigate Realty
(919) 218-3057
3 in this area
1,319 Total Sales
-
D
Buyer Co-Listing Agent in 2023
David Perron
Navigate Realty
-
Tammy Sanders

Seller's Agent in 2018
Tammy Sanders
Coastal Realty & Mgmt. Company
(910) 512-3112
1 in this area
25 Total Sales
-
Chip Moore

Buyer's Agent in 2018
Chip Moore
Hanover Real Estate Partners
(910) 660-8586
2 in this area
55 Total Sales
Map
Source: Hive MLS
MLS Number: 100371198
APN: R07811-005-009-000
- 6148 Sugar Pine Dr
- 112 Pitch Pine Ct
- 6232 Sugar Pine Dr
- 6501 River Vista Dr
- 6751 Blacktip Ln
- 6424 River Vista Dr
- 105 Helmsman Dr
- 116 Helmsman Dr
- 119 River Gate Ln
- 217 Wetland Dr
- 6520 Woodlee Ln
- 115 Turtle Cay Dr
- 108 Turtle Cay Unit 3
- 100 Turtle Cay Unit 6
- 9102 River Rd
- 9202 River Rd
- 113 Rockledge Rd
- 429 Island End Ct
- 444 Island End Ct
- 447 Island End Ct

