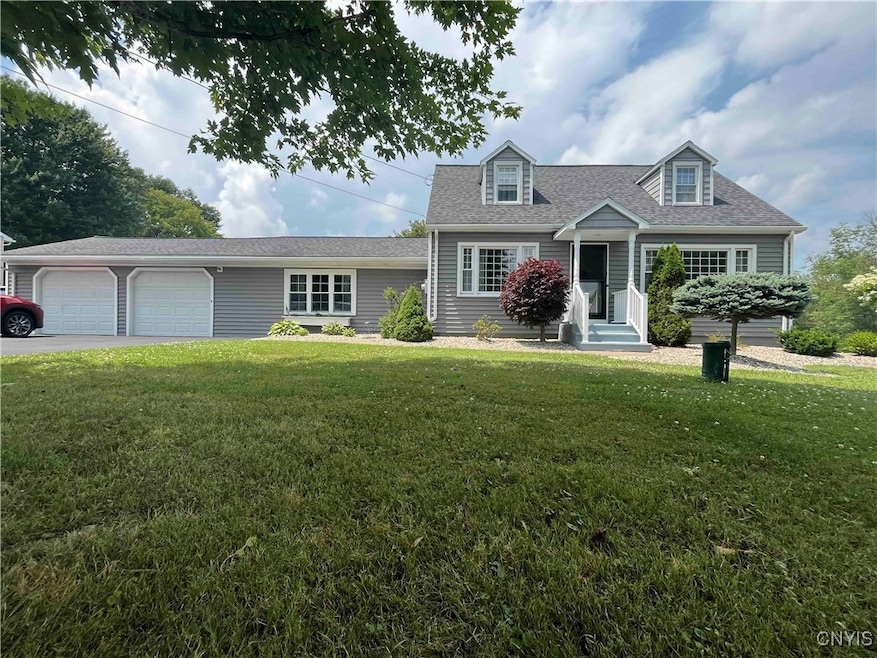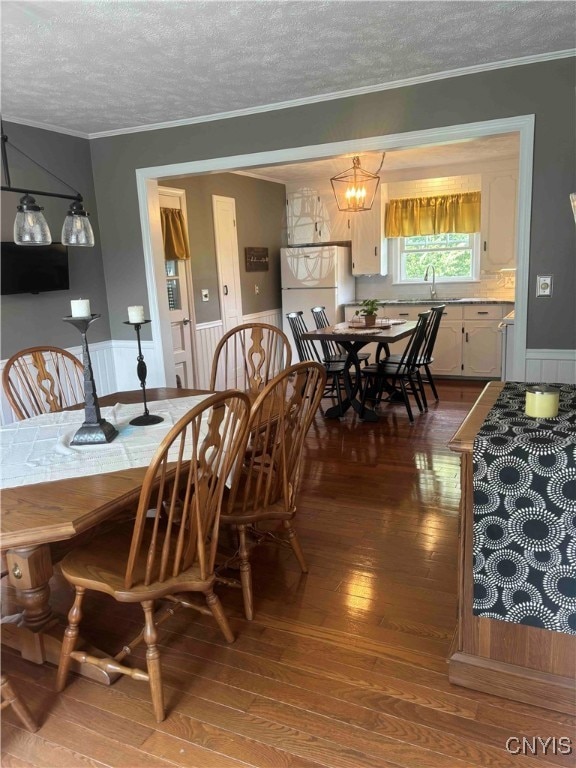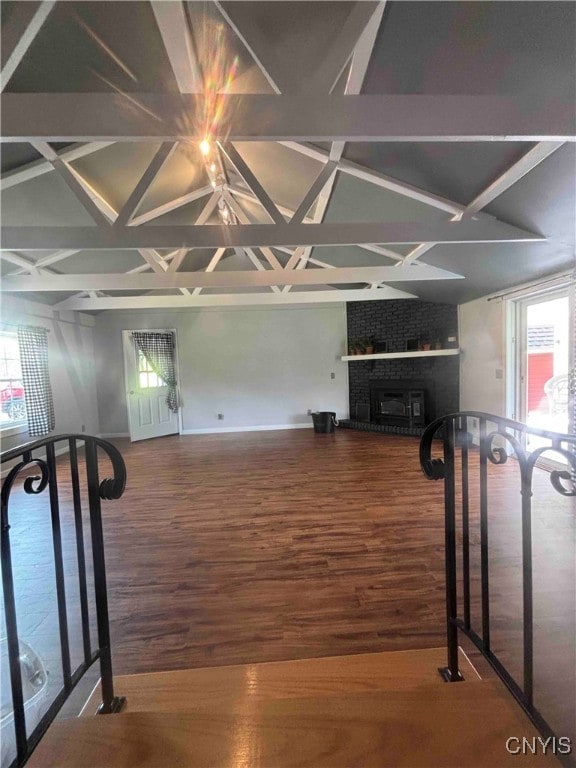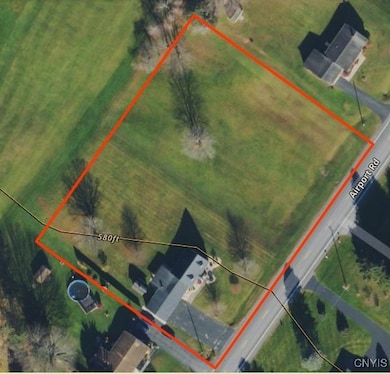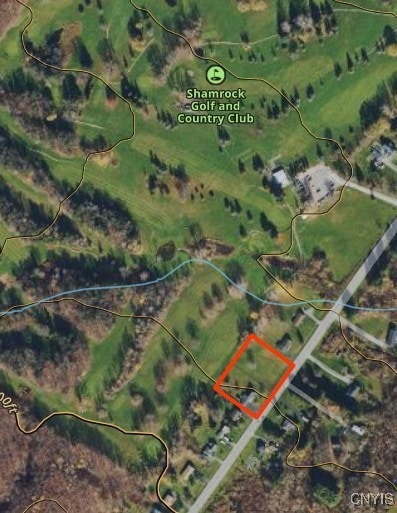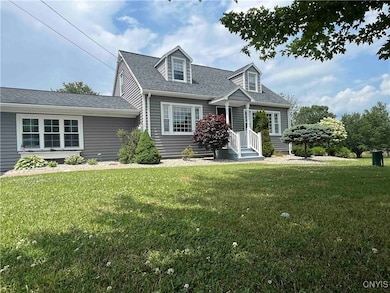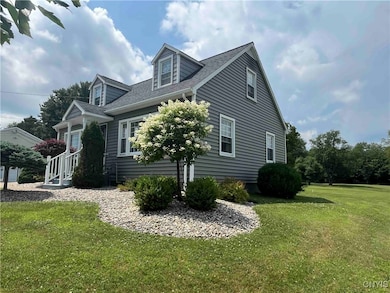This meticulously maintained 1,852-square-foot Cape Cod residence sits on 1.5 acres adjacent to the tenth hole of Shamrock Golf and Country Club in Oriskany NY, Oneida County.
The property features three bedrooms, including a bright main floor bedroom. A spacious family room with vaulted ceilings and a wood-pellet fireplace offers an excellent setting for gatherings. A large sliding glass door opens onto a covered back porch, ideal for relaxation or private conversation. The open-concept kitchen and dining area seamlessly blend style and functionality.
The recently renovated bathroom has an easy access shower threshold, rainfall showerhead and heated floor tiles for enhanced comfort. Elegant, refinished hardwood floors extend throughout the expansive living room and up the staircase to two upper-level bedrooms, both offering new carpeting and generous storage space. Additional amenities include a sizable garage, basement, and small storage barn, providing ample space for workshops or other accessory uses. The home is fitted with a central vacuum system and is served by a drilled water well, with the option to connect to the municipal waterline at the front of the property.
Situated on a 1.5-acre parcel, the property also includes an adjacent large lot that presents various opportunities for recreation, gardening, or golf practice. Recent maintenance projects comprise the installation of a new roof, updated siding, and window enhancements, ensuring the property is in exceptional condition.
The listing agent is a relative of the seller.
Offered at $339,900, all proposals will be considered by the family on July 29.

