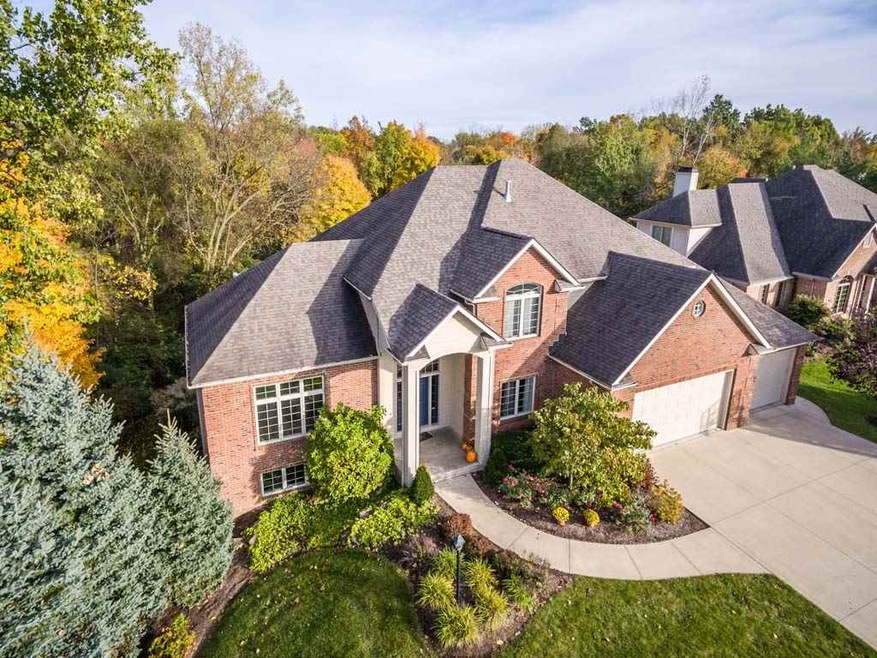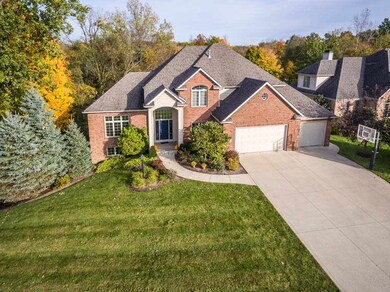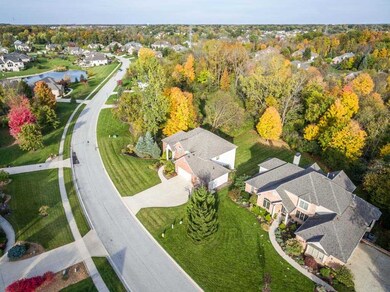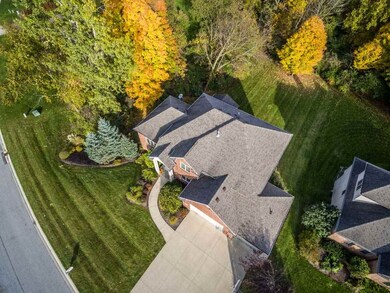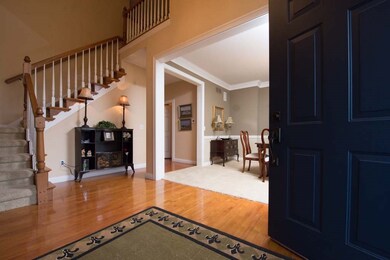
6209 Beaver Creek Ct Fort Wayne, IN 46814
Southwest Fort Wayne NeighborhoodEstimated Value: $582,000 - $647,000
Highlights
- Partially Wooded Lot
- Whirlpool Bathtub
- Community Pool
- Summit Middle School Rated A-
- Screened Porch
- Walk-In Pantry
About This Home
As of May 2017In the heart of Fort Wayne's Aboite Township and just off the Aboite Trail, only minutes from Homestead High School, Summit Middle School, and the YMCA, the neighborhood of Bittersweet Lakes awaits. This beautiful brick-faced home is on a fantastic lot, with a wooded area to the side and a great tree line to the back. The two-story covered front entry opens to the foyer with hardwood floors that flow to the kitchen and breakfast area. The foyer opens to the dining room that is defined by a pillar, crown molding and a chair rail. The great room, with both front and backyard views, has a fireplace flanked by custom built-ins and a great deal of space. With light cabinetry, a large island, Quartz countertops and brand new stainless steel appliances, the kitchen's beautiful space flows to both the breakfast area and to the screened porch (with cathedral ceilings and door to the back deck). The kitchen also offers an enormous walk-in pantry with built-in shelving. The flow of this main floor is open and airy, great for entertaining and everyday living. The main level laundry room, just off the three-car garage, also serves as the mudroom with a wonderful bank of lockers and cabinetry above. Just beyond this is an extra main level room that currently serves as the home's family office area, but with its own closet, could be considered a fifth bedroom. The open staircase winds to the upper level rooms, including the master suite featuring tray ceilings, and a spacious, tiled bathroom with dual sinks, soaking tub, walk in shower and his/her walk-in closet. The front-facing bedroom, just off the landing, has cathedral ceilings, a large closet, and a private bath. The other two upper level rooms both have fantastic closets and great backyard views. A full bathroom, just off the landing, completes this upper level. The walk-out, finished lower level offers a large bonus room that can be utilized as an additional bedroom, potentially giving this home a total of six bedrooms. The family room has a reading niche adjacent to the full bathroom. There is also a rec room which is a great for a pool table, ping pong table, etc. Sliding glass doors from the family room open to the fantastically private backyard.
Home Details
Home Type
- Single Family
Est. Annual Taxes
- $3,589
Year Built
- Built in 2000
Lot Details
- 0.5 Acre Lot
- Lot Dimensions are 201x92x147x164
- Irrigation
- Partially Wooded Lot
HOA Fees
- $42 Monthly HOA Fees
Parking
- 3 Car Attached Garage
- Garage Door Opener
Home Design
- Brick Exterior Construction
- Vinyl Construction Material
Interior Spaces
- 2-Story Property
- Built-in Bookshelves
- Built-In Features
- Ceiling Fan
- Entrance Foyer
- Living Room with Fireplace
- Screened Porch
- Home Security System
- Gas And Electric Dryer Hookup
Kitchen
- Eat-In Kitchen
- Breakfast Bar
- Walk-In Pantry
- Kitchen Island
- Utility Sink
- Disposal
Bedrooms and Bathrooms
- 4 Bedrooms
- En-Suite Primary Bedroom
- Whirlpool Bathtub
- Garden Bath
Finished Basement
- Walk-Out Basement
- Basement Fills Entire Space Under The House
- Sump Pump
- 1 Bathroom in Basement
- 3 Bedrooms in Basement
Outdoor Features
- Balcony
- Covered Deck
- Patio
Location
- Suburban Location
Utilities
- Forced Air Heating and Cooling System
- Heating System Uses Gas
Listing and Financial Details
- Assessor Parcel Number 02-11-28-208-003.000-075
Community Details
Recreation
- Community Pool
Ownership History
Purchase Details
Home Financials for this Owner
Home Financials are based on the most recent Mortgage that was taken out on this home.Purchase Details
Home Financials for this Owner
Home Financials are based on the most recent Mortgage that was taken out on this home.Purchase Details
Home Financials for this Owner
Home Financials are based on the most recent Mortgage that was taken out on this home.Similar Homes in Fort Wayne, IN
Home Values in the Area
Average Home Value in this Area
Purchase History
| Date | Buyer | Sale Price | Title Company |
|---|---|---|---|
| Patrick Robert E | $375,000 | Metropolitan Title Of Indiana | |
| Pennington William H | -- | Lawyers Title | |
| Stone Robert J | -- | -- |
Mortgage History
| Date | Status | Borrower | Loan Amount |
|---|---|---|---|
| Open | Patrick Robert E | $343,400 | |
| Closed | Patrick Robert E | $356,250 | |
| Previous Owner | Pennington Debora D | $200,000 | |
| Previous Owner | Pennington William H | $180,000 | |
| Previous Owner | Pennington William H | $364,000 | |
| Previous Owner | Stone Robert J | $300,000 |
Property History
| Date | Event | Price | Change | Sq Ft Price |
|---|---|---|---|---|
| 05/26/2017 05/26/17 | Sold | $375,000 | -6.2% | $80 / Sq Ft |
| 03/31/2017 03/31/17 | Pending | -- | -- | -- |
| 03/13/2017 03/13/17 | For Sale | $399,900 | -- | $85 / Sq Ft |
Tax History Compared to Growth
Tax History
| Year | Tax Paid | Tax Assessment Tax Assessment Total Assessment is a certain percentage of the fair market value that is determined by local assessors to be the total taxable value of land and additions on the property. | Land | Improvement |
|---|---|---|---|---|
| 2024 | $5,575 | $542,000 | $71,300 | $470,700 |
| 2023 | $5,575 | $517,300 | $59,400 | $457,900 |
| 2022 | $5,167 | $475,200 | $59,400 | $415,800 |
| 2021 | $4,333 | $411,400 | $59,400 | $352,000 |
| 2020 | $4,320 | $408,800 | $59,400 | $349,400 |
| 2019 | $4,071 | $384,200 | $59,400 | $324,800 |
| 2018 | $4,111 | $387,100 | $59,400 | $327,700 |
| 2017 | $3,760 | $353,000 | $59,400 | $293,600 |
| 2016 | $3,657 | $341,900 | $59,400 | $282,500 |
| 2014 | $3,646 | $343,200 | $59,400 | $283,800 |
| 2013 | $3,552 | $332,500 | $59,400 | $273,100 |
Agents Affiliated with this Home
-
Lynn Reecer

Seller's Agent in 2017
Lynn Reecer
Reecer Real Estate Advisors
(260) 434-5750
130 in this area
353 Total Sales
-
Brad Noll

Buyer's Agent in 2017
Brad Noll
Noll Team Real Estate
(260) 710-7744
120 in this area
354 Total Sales
Map
Source: Indiana Regional MLS
MLS Number: 201709929
APN: 02-11-28-208-003.000-075
- 11710 Tweedsmuir Run
- 6215 Shady Creek Ct
- 6322 Eagle Nest Ct
- 11923 Eagle Creek Cove
- 11531 Brigadoon Ct
- 5814 Balfour Cir
- 5620 Homestead Rd
- 6211 Salford Ct
- 10909 Bittersweet Dells Ln
- 7136 Pine Lake Rd
- 10530 Uncas Trail
- 5220 Spartan Dr
- 5002 Buffalo Ct
- 5909 Chase Creek Ct
- 7001 Sweet Gum Ct
- 4904 Live Oak Ct
- 13135 Ravine Trail
- 12911 Aboite Center Rd
- 9525 Ledge Wood Ct
- 10636 Kola Crossover Unit 18
- 6209 Beaver Creek Ct
- 6131 Beaver Creek Ct
- 6221 Beaver Creek Ct
- 6210 Beaver Creek Ct
- 11530 Sandy Creek Crossing
- 6132 Beaver Creek Ct
- 6222 Beaver Creek Ct
- 11428 Sandy Creek Crossing
- 6115 Beaver Creek Ct
- 6234 Beaver Creek Ct
- 6116 Beaver Creek Ct
- 6232 Shady Creek Ct
- 11705 Hemingway Bay
- 11704 Hemingway Bay
- 6216 Shady Creek Ct
- 6306 Beaver Creek Ct
- 6311 Beaver Creek Ct
- 11710 Hemingway Bay
- 11710 Eagle Lake Ct
- 11704 Eagle Lake Ct
