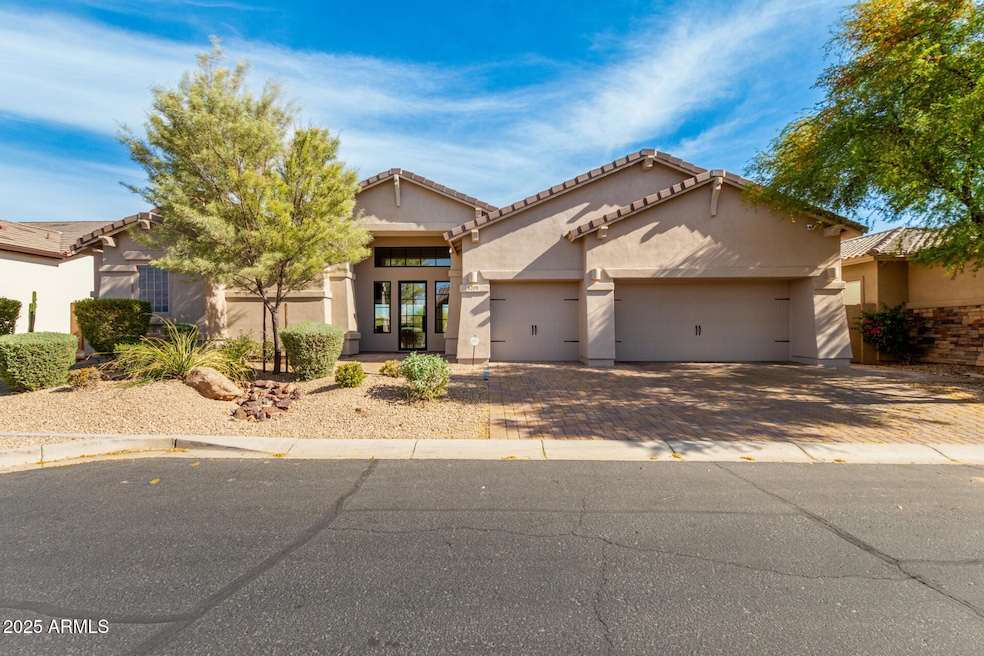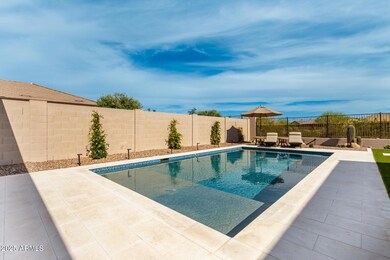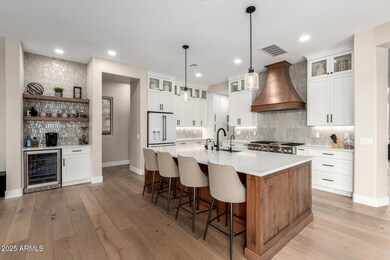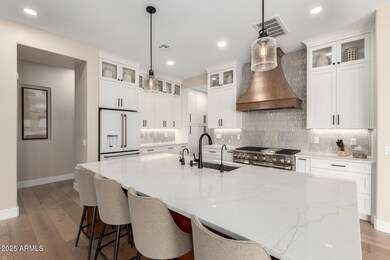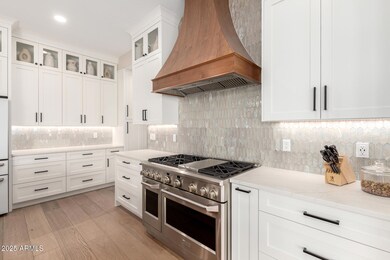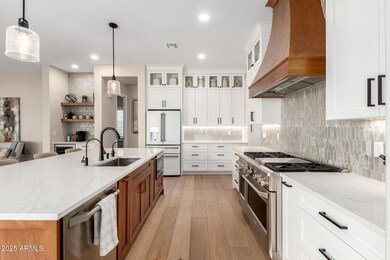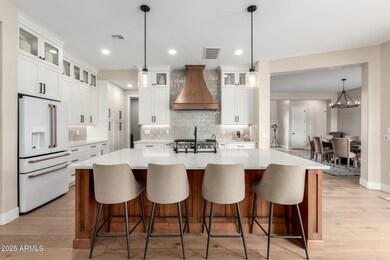6209 E Bramble Berry Ln Cave Creek, AZ 85331
Desert View NeighborhoodHighlights
- Private Pool
- Gated Community
- Granite Countertops
- Lone Mountain Elementary School Rated A-
- 1 Fireplace
- Eat-In Kitchen
About This Home
Lone Mountain luxury & comfort. Open concept living with 4 beds, 3 bath. Designer created office. New hardwood floors & 5'' trim, LED recessed lighting with modern ceiling fans. Decorator accents throughout including custom entrance door. Exceptional details. Custom kitchen with expanded Island, beverage bar & extra storage. Open floor plan offers outstanding natural light with panorama windows w/rear slider overlooking new pool along with luxury backyard showcasing mountain views and backing to natural desert space. Primary suite offers renovated bathroom, oversized shower, custom floating vanity & linen closet, expanded closet systems for all.
Home Details
Home Type
- Single Family
Est. Annual Taxes
- $2,786
Year Built
- Built in 2016
Lot Details
- 9,375 Sq Ft Lot
- Wrought Iron Fence
- Artificial Turf
HOA Fees
- $136 Monthly HOA Fees
Parking
- 3 Car Garage
Home Design
- Tile Roof
- Block Exterior
Interior Spaces
- 3,036 Sq Ft Home
- 1-Story Property
- 1 Fireplace
Kitchen
- Eat-In Kitchen
- Breakfast Bar
- Kitchen Island
- Granite Countertops
Bedrooms and Bathrooms
- 4 Bedrooms
- 3 Bathrooms
- Low Flow Plumbing Fixtures
- Bathtub With Separate Shower Stall
Pool
- Private Pool
- Spa
Schools
- Lone Mountain Elementary School
- Sonoran Trails Middle School
- Cactus Shadows High School
Utilities
- Central Air
- Heating System Uses Natural Gas
Listing and Financial Details
- Property Available on 6/20/25
- $200 Move-In Fee
- 12-Month Minimum Lease Term
- $200 Application Fee
- Tax Lot 444
- Assessor Parcel Number 211-48-586
Community Details
Overview
- Lone Mountain Association, Phone Number (480) 551-4300
- Lone Mountain Subdivision
Recreation
- Bike Trail
Pet Policy
- No Pets Allowed
Security
- Gated Community
Map
Source: Arizona Regional Multiple Listing Service (ARMLS)
MLS Number: 6881292
APN: 211-48-586
- 6130 E Bramble Berry Ln
- 6208 E Lonesome Trail
- 6251 E Bramble Berry Ln
- 6039 E Sienna Bouquet Place
- 6216 E Dove Valley Rd
- 6310 E Dove Valley Rd
- 6025 E Palomino Ln
- 6112 E Calle de Pompas
- 6423 E Maria Dr
- 6102 E Sonoran Trail
- 6125 E Hodges St
- 5921 E Ocupado Dr
- 6026 E Sonoran Trail
- 6044 E Hodges St
- 33519 N 62nd St
- 5813 E Ashler Hills Dr
- 28413 N 59th Place
- 5650 E Ocupado Dr
- 5649 E Desert Forest Trail
- 5637 E Lonesome Trail
