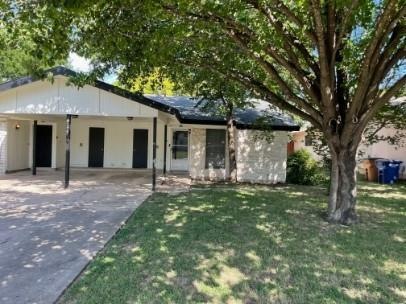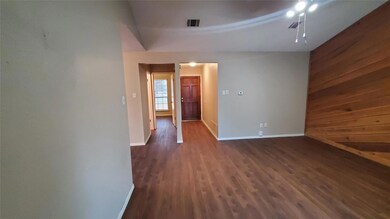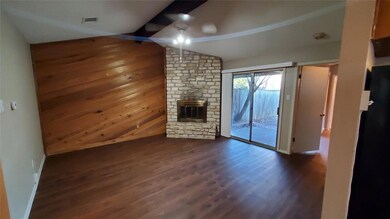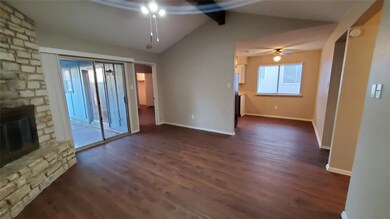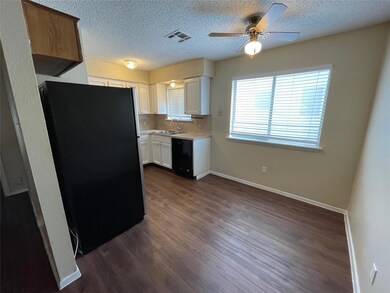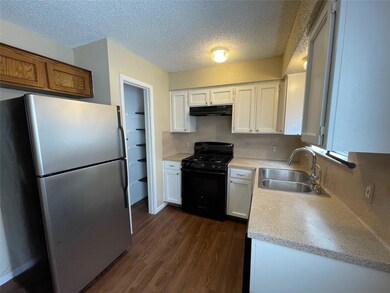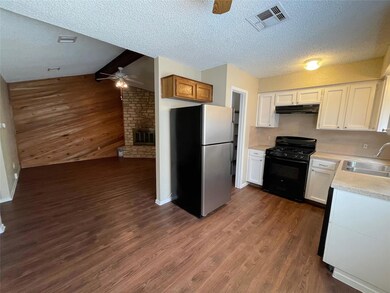6209 Emerald Forest Dr Unit B Austin, TX 78745
Garrison Park NeighborhoodHighlights
- Wooded Lot
- Neighborhood Views
- Walk-In Closet
- No HOA
- Covered patio or porch
- 1-Story Property
About This Home
Ready Now!! 2-Bedroom, 2-Bath Duplex in South Austin – Great Location
Well-maintained 2-bedroom, 2-bathroom single-story duplex located in a convenient South Austin neighborhood. This home features vinyl plank flooring throughout—no carpet—along with ceiling fans, a gas range, fireplace, and washer and dryer included. Google Fiber is available for high-speed internet access.
The property offers a private fenced yard with a patio, plus a covered carport with two parking spots in tandem. Just 0.5 miles from Cap Metro bus stops 311 (Stassney/Emerald Forest) and 333 (William Cannon/Emerald Forest), with easy access to major roadways.
Enjoy being down the street from Michelin-starred Leroy and Lewis BBQ and just minutes from HEB, Central Market, ABIA, and Downtown Austin.
Tenant responsible for $20/mo Utility & Maintenance Reduction Program (see app. guidelines) - this is a monthly air filter drop off program.
Listing Agent
TexCen Realty Brokerage Phone: (512) 292-0800 License #0705555 Listed on: 06/27/2025
Property Details
Home Type
- Multi-Family
Year Built
- Built in 1978
Lot Details
- 7,579 Sq Ft Lot
- West Facing Home
- Wood Fence
- Wooded Lot
- Back Yard Fenced and Front Yard
Home Design
- Duplex
- Slab Foundation
- Composition Roof
- Board and Batten Siding
- Stone Siding
- Masonite
Interior Spaces
- 896 Sq Ft Home
- 1-Story Property
- Ceiling Fan
- Wood Burning Fireplace
- Laminate Flooring
- Neighborhood Views
Kitchen
- Gas Range
- Dishwasher
- Laminate Countertops
- Disposal
Bedrooms and Bathrooms
- 2 Main Level Bedrooms
- Walk-In Closet
- 2 Full Bathrooms
Home Security
- Carbon Monoxide Detectors
- Fire and Smoke Detector
Parking
- 2 Parking Spaces
- Carport
- Driveway
Outdoor Features
- Covered patio or porch
Schools
- Odom Elementary School
- Bedichek Middle School
- Crockett High School
Utilities
- Central Heating and Cooling System
- Heating System Uses Natural Gas
- ENERGY STAR Qualified Water Heater
- High Speed Internet
- Cable TV Available
Listing and Financial Details
- Security Deposit $1,649
- Tenant pays for all utilities, pest control
- The owner pays for management, repairs
- 12 Month Lease Term
- $75 Application Fee
- Assessor Parcel Number 04171304080000
- Tax Block H
Community Details
Overview
- No Home Owners Association
- 2 Units
- Southwest Park Subdivision
- Property managed by TexCen Realty
Pet Policy
- Pet Deposit $500
- Dogs Allowed
- Breed Restrictions
Map
Source: Unlock MLS (Austin Board of REALTORS®)
MLS Number: 4276294
- 1103 Kenyon Dr
- 905 Turtle Creek Blvd
- 1104 Speer Ln
- 6107 Cougar Dr
- 5907 Eureka Dr
- 1000 Milford Way
- 1213 S Trace Dr
- 6003 Libyan Dr
- 6401 Cooper Ln
- 5808 Cherry Park
- 903 Milford Way
- 5802 Cherry Park
- 809 Eberhart Ln
- 902 Austin Highlands Blvd
- 5805 Mojave Dr
- 805 Eberhart Ln
- 6309 Woodhue Dr
- 6107 Amber Pass
- 6007 Duncanville Pass
- 6309 Middleham Place
