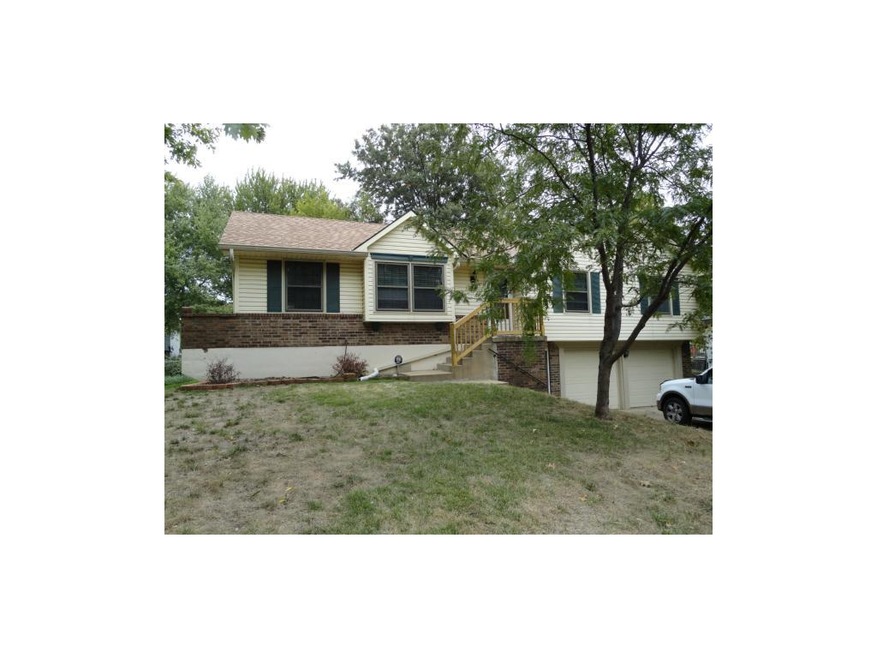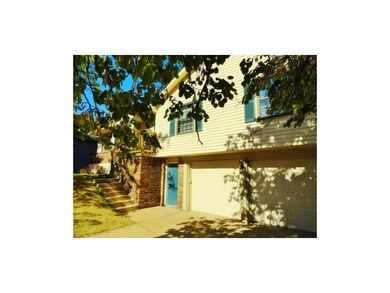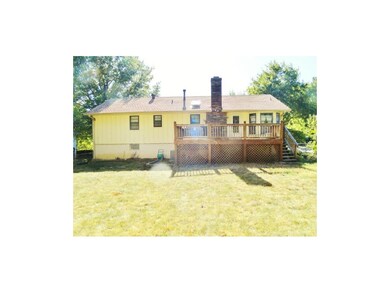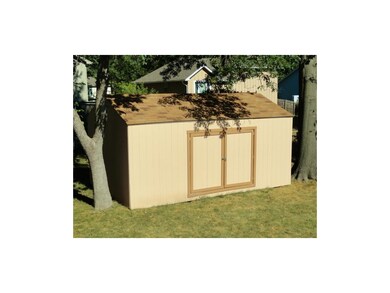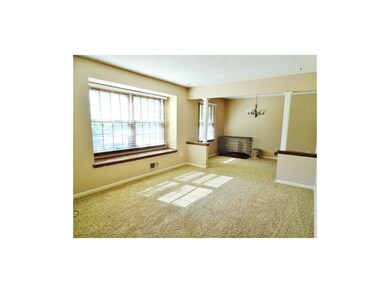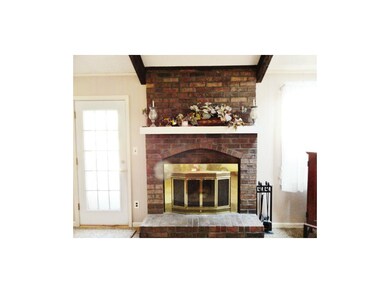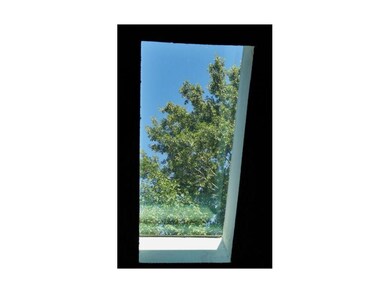
6209 Hallet St Shawnee, KS 66216
Highlights
- Spa
- Deck
- Ranch Style House
- Shawnee Mission Northwest High School Rated A
- Vaulted Ceiling
- Separate Formal Living Room
About This Home
As of May 2021PRICED REDUCED! SOLDIER SAYS SELL! So much new: A/C, Carpet, Dishwasher, Int. Doors, Interior paint. Chimney cleaned, 20x12 Shed, garage door. Home is move-in ready! Cul-de-sac, in the Shawnee Mission NorthWest district. The large back yard is fully fenced. Huge deck! 3 living areas! No disappointments here. VA Compromise/Short Sale. The 4th bedroom is non-conforming in the basement, no egress window, but basement is a walk-out. The shed is a true man cave at 20x12, the largest structure allowed by the city! This home has 3 living areas for the family to spread out. The home has plenty of parking and easy access to I35 and 435.
Last Agent to Sell the Property
Real Broker, LLC License #BR00226543 Listed on: 07/19/2012

Home Details
Home Type
- Single Family
Est. Annual Taxes
- $2,185
Year Built
- Built in 1974
Lot Details
- 9,875 Sq Ft Lot
- Cul-De-Sac
- Aluminum or Metal Fence
- Many Trees
Parking
- 2 Car Garage
- Inside Entrance
- Front Facing Garage
- Garage Door Opener
Home Design
- Ranch Style House
- Traditional Architecture
- Brick Frame
- Composition Roof
Interior Spaces
- 1,764 Sq Ft Home
- Wet Bar: Ceramic Tiles, All Window Coverings, Linoleum, All Carpet, Carpet, Ceiling Fan(s)
- Built-In Features: Ceramic Tiles, All Window Coverings, Linoleum, All Carpet, Carpet, Ceiling Fan(s)
- Vaulted Ceiling
- Ceiling Fan: Ceramic Tiles, All Window Coverings, Linoleum, All Carpet, Carpet, Ceiling Fan(s)
- Skylights
- Some Wood Windows
- Shades
- Plantation Shutters
- Drapes & Rods
- Great Room with Fireplace
- Separate Formal Living Room
- Formal Dining Room
Kitchen
- Eat-In Kitchen
- Electric Oven or Range
- Dishwasher
- Granite Countertops
- Laminate Countertops
- Disposal
Flooring
- Wall to Wall Carpet
- Linoleum
- Laminate
- Stone
- Ceramic Tile
- Luxury Vinyl Plank Tile
- Luxury Vinyl Tile
Bedrooms and Bathrooms
- 4 Bedrooms
- Cedar Closet: Ceramic Tiles, All Window Coverings, Linoleum, All Carpet, Carpet, Ceiling Fan(s)
- Walk-In Closet: Ceramic Tiles, All Window Coverings, Linoleum, All Carpet, Carpet, Ceiling Fan(s)
- 2 Full Bathrooms
- Double Vanity
- Ceramic Tiles
Laundry
- Laundry Room
- Laundry on lower level
Finished Basement
- Walk-Out Basement
- Bedroom in Basement
Outdoor Features
- Spa
- Deck
- Enclosed Patio or Porch
Schools
- Broken Arrow Elementary School
- Sm Northwest High School
Utilities
- Central Heating and Cooling System
Community Details
- Millcreek Subdivision
Listing and Financial Details
- Assessor Parcel Number QP44300002 0005
Ownership History
Purchase Details
Home Financials for this Owner
Home Financials are based on the most recent Mortgage that was taken out on this home.Purchase Details
Home Financials for this Owner
Home Financials are based on the most recent Mortgage that was taken out on this home.Purchase Details
Home Financials for this Owner
Home Financials are based on the most recent Mortgage that was taken out on this home.Purchase Details
Purchase Details
Home Financials for this Owner
Home Financials are based on the most recent Mortgage that was taken out on this home.Purchase Details
Home Financials for this Owner
Home Financials are based on the most recent Mortgage that was taken out on this home.Similar Home in Shawnee, KS
Home Values in the Area
Average Home Value in this Area
Purchase History
| Date | Type | Sale Price | Title Company |
|---|---|---|---|
| Warranty Deed | -- | Continental Title Company | |
| Warranty Deed | -- | Continental Title Company | |
| Warranty Deed | -- | Platinum Title Llc | |
| Warranty Deed | -- | Kansas City Title Inc | |
| Interfamily Deed Transfer | -- | None Available | |
| Warranty Deed | -- | Kansas City Title | |
| Warranty Deed | -- | Capital Title Agency Inc |
Mortgage History
| Date | Status | Loan Amount | Loan Type |
|---|---|---|---|
| Open | $274,500 | New Conventional | |
| Closed | $274,500 | New Conventional | |
| Previous Owner | $7,761 | FHA | |
| Previous Owner | $217,880 | FHA | |
| Previous Owner | $127,813 | New Conventional | |
| Previous Owner | $164,650 | VA | |
| Previous Owner | $171,600 | New Conventional | |
| Previous Owner | $148,200 | Purchase Money Mortgage |
Property History
| Date | Event | Price | Change | Sq Ft Price |
|---|---|---|---|---|
| 05/20/2021 05/20/21 | Sold | -- | -- | -- |
| 04/18/2021 04/18/21 | Pending | -- | -- | -- |
| 04/16/2021 04/16/21 | For Sale | $275,000 | +26.8% | $146 / Sq Ft |
| 11/15/2019 11/15/19 | Sold | -- | -- | -- |
| 09/29/2019 09/29/19 | Pending | -- | -- | -- |
| 09/27/2019 09/27/19 | For Sale | $216,900 | +23.9% | $123 / Sq Ft |
| 03/18/2013 03/18/13 | Sold | -- | -- | -- |
| 11/18/2012 11/18/12 | Pending | -- | -- | -- |
| 07/19/2012 07/19/12 | For Sale | $175,000 | -- | $99 / Sq Ft |
Tax History Compared to Growth
Tax History
| Year | Tax Paid | Tax Assessment Tax Assessment Total Assessment is a certain percentage of the fair market value that is determined by local assessors to be the total taxable value of land and additions on the property. | Land | Improvement |
|---|---|---|---|---|
| 2024 | $4,275 | $40,388 | $6,190 | $34,198 |
| 2023 | $4,175 | $38,939 | $5,889 | $33,050 |
| 2022 | $3,867 | $35,937 | $5,353 | $30,584 |
| 2021 | $3,867 | $27,220 | $4,869 | $22,351 |
| 2020 | $2,969 | $25,519 | $4,423 | $21,096 |
| 2019 | $2,863 | $24,587 | $4,018 | $20,569 |
| 2018 | $2,613 | $22,333 | $4,018 | $18,315 |
| 2017 | $2,553 | $21,482 | $3,512 | $17,970 |
| 2016 | $2,496 | $20,734 | $3,512 | $17,222 |
| 2015 | $2,235 | $19,331 | $3,512 | $15,819 |
| 2013 | -- | $18,572 | $3,512 | $15,060 |
Agents Affiliated with this Home
-
Steve Soby
S
Seller's Agent in 2021
Steve Soby
KW KANSAS CITY METRO
(913) 775-0443
2 in this area
85 Total Sales
-
Trisha Ferguson

Buyer's Agent in 2021
Trisha Ferguson
Coldwell Banker Distinctive Pr
(913) 709-9058
6 in this area
122 Total Sales
-
Geoff Vallejo

Seller's Agent in 2019
Geoff Vallejo
Realty One Group Encompass
(913) 915-2248
17 Total Sales
-
Karie Parsons

Seller's Agent in 2013
Karie Parsons
Real Broker, LLC
(913) 568-3253
34 in this area
126 Total Sales
-
Annette Gallion
A
Buyer's Agent in 2013
Annette Gallion
Keller Williams Realty Partners Inc.
(913) 685-2326
1 Total Sale
Map
Source: Heartland MLS
MLS Number: 1790147
APN: QP44300002-0005
- 6217 Mullen Rd
- 6126 Park St
- 6206 Mullen Rd
- 14001 W 61st St
- 6200 Alden St
- 14702 W 65th Terrace
- 5826 Oakview St
- 6123 Noland Rd
- 4908 Noland Rd
- 6403 Constance St
- 5708 Cottonwood St
- 6640 Pflumm Rd
- 5703 Cottonwood St
- 5734 Alden Ct
- 6800 Rene St
- 5633 Oakview St
- 6802 Acuff St
- 5714 Alden Ct
- 6907 Hallet Dr
- 14508 W 68th Terrace
