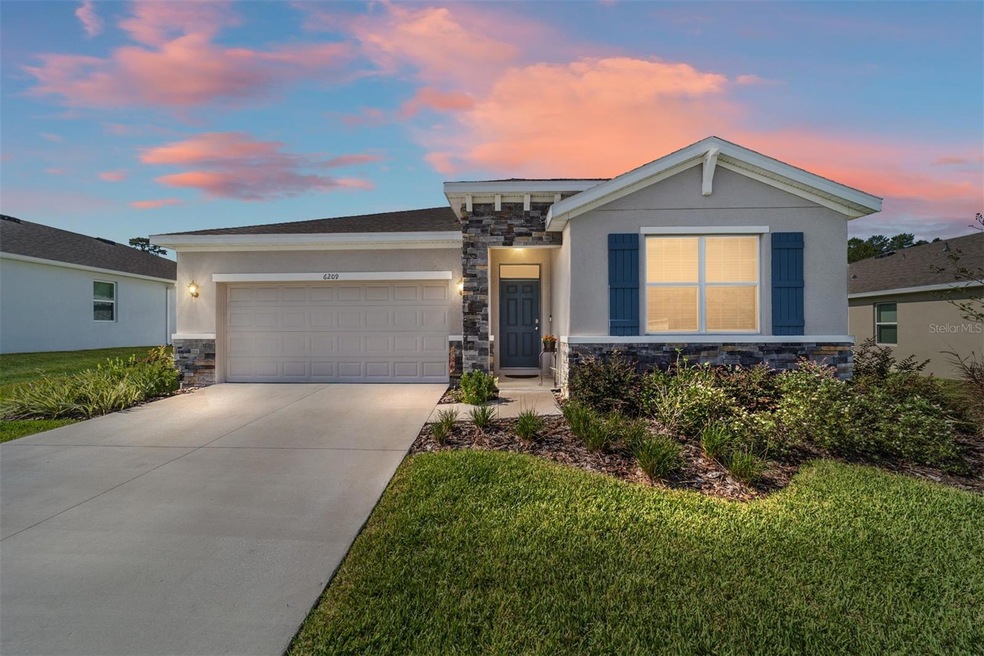
6209 SW 93rd Loop Ocala, FL 34476
Liberty NeighborhoodHighlights
- Senior Community
- High Ceiling
- 2 Car Attached Garage
- Open Floorplan
- Stone Countertops
- Walk-In Closet
About This Home
As of March 2025Welcome to this beautiful Clifton model completed in 2023 in the sought after 55+ community of JB Ranch. With 1,853 square feet of living space this 2/2 also features a flex room which can easily be used as a 3rd bedroom, office, den, or crafting space. The freshly painted interior offers an open concept which seamlessly connects the expansive great room, dining space and chef's kitchen complete with wood cabinetry, stainless appliances including a Frigidaire Gallery refrigerator, a huge center island, granite counters and a large walk-in pantry. It's the perfect layout for entertaining family and friends. The primary bedroom has TWO large walk-in closets and en suite bath with a double vanity with granite top, glass walk in shower, linen closet and separate water closet. Spacious lanai overlooks private backyard with no neighbors behind. Inside laundry room features Speed Queen front loading washer and dryer with pedestals. Upgraded lights, ceiling fans, two-inch blinds and designer draperies throughout. JB Ranch offers a vibrant community lifestyle with amenities including a zero-entry pool, fitness center, pickleball courts, clubhouse and a list of activities published monthly. The $215 monthly fee covers yard care and garbage pickup, ensuring a low maintenance living experience. Conveniently located near shops, restaurants, and medical. This truly move in ready home is a rare find in a welcoming community. Schedule your private showing today!
Last Agent to Sell the Property
NEXT GENERATION REALTY OF MARION COUNTY LLC License #3214220
Home Details
Home Type
- Single Family
Est. Annual Taxes
- $384
Year Built
- Built in 2023
Lot Details
- 8,712 Sq Ft Lot
- Lot Dimensions are 69x128
- Northeast Facing Home
- Property is zoned PUD
HOA Fees
- $215 Monthly HOA Fees
Parking
- 2 Car Attached Garage
Home Design
- Slab Foundation
- Shingle Roof
- Stucco
Interior Spaces
- 1,853 Sq Ft Home
- Open Floorplan
- High Ceiling
- Ceiling Fan
- Window Treatments
- Sliding Doors
- Living Room
- Dining Room
Kitchen
- Range
- Microwave
- Dishwasher
- Stone Countertops
Flooring
- Carpet
- Tile
Bedrooms and Bathrooms
- 3 Bedrooms
- Walk-In Closet
- 2 Full Bathrooms
Laundry
- Laundry Room
- Dryer
- Washer
Utilities
- Central Heating and Cooling System
- High Speed Internet
- Cable TV Available
Community Details
- Senior Community
- Association fees include pool, ground maintenance, recreational facilities
- Vine Management Association, Phone Number (352) 812-8086
- Jb Ranch Sub Ph 2A Subdivision
Listing and Financial Details
- Visit Down Payment Resource Website
- Legal Lot and Block 74 / 074
- Assessor Parcel Number 35700-02-074
Ownership History
Purchase Details
Home Financials for this Owner
Home Financials are based on the most recent Mortgage that was taken out on this home.Purchase Details
Home Financials for this Owner
Home Financials are based on the most recent Mortgage that was taken out on this home.Map
Similar Homes in Ocala, FL
Home Values in the Area
Average Home Value in this Area
Purchase History
| Date | Type | Sale Price | Title Company |
|---|---|---|---|
| Warranty Deed | $314,500 | Marion Lake Sumter Title | |
| Special Warranty Deed | $310,785 | Dhi Title Of Florida |
Mortgage History
| Date | Status | Loan Amount | Loan Type |
|---|---|---|---|
| Previous Owner | $217,550 | New Conventional |
Property History
| Date | Event | Price | Change | Sq Ft Price |
|---|---|---|---|---|
| 03/31/2025 03/31/25 | Sold | $314,500 | -0.9% | $170 / Sq Ft |
| 02/17/2025 02/17/25 | Pending | -- | -- | -- |
| 10/29/2024 10/29/24 | Price Changed | $317,500 | -1.6% | $171 / Sq Ft |
| 10/07/2024 10/07/24 | For Sale | $322,500 | +3.8% | $174 / Sq Ft |
| 09/25/2023 09/25/23 | Sold | $310,785 | -1.3% | $171 / Sq Ft |
| 08/20/2023 08/20/23 | Pending | -- | -- | -- |
| 08/08/2023 08/08/23 | Price Changed | $314,990 | -0.6% | $173 / Sq Ft |
| 08/01/2023 08/01/23 | Price Changed | $316,990 | -0.9% | $175 / Sq Ft |
| 07/25/2023 07/25/23 | Price Changed | $319,990 | -1.4% | $176 / Sq Ft |
| 07/05/2023 07/05/23 | Price Changed | $324,490 | +0.3% | $179 / Sq Ft |
| 06/19/2023 06/19/23 | Price Changed | $323,490 | +0.3% | $178 / Sq Ft |
| 03/20/2023 03/20/23 | For Sale | $322,490 | -- | $178 / Sq Ft |
Tax History
| Year | Tax Paid | Tax Assessment Tax Assessment Total Assessment is a certain percentage of the fair market value that is determined by local assessors to be the total taxable value of land and additions on the property. | Land | Improvement |
|---|---|---|---|---|
| 2023 | -- | $23,350 | $23,350 | -- |
Source: Stellar MLS
MLS Number: OM686877
APN: 35700-02-074
- 6083 SW 93rd Loop
- 6071 SW 93rd Loop
- TBD SW 112th St Unit Lot 17
- 4770 SW 114th St
- 4585 SW 112th Ln
- 4581 SW 113th Place
- 4743 SW 114th Place
- TBD SW 111th Place
- 4580 SW 110th Ln
- 4861 SW 110th Ln
- 11267 SW 51st Ave
- 5037 SW 109th Loop
- 4501 SW 110th Ln
- 10999 SW 47th Ave
- 4524 SW 110th St
- 5093 SW 111th Lane Rd
- 4910 SW 109th Loop
- 4320 SW 112th St
- TBD SW 110th Ln
- 4933 SW 109th Loop
