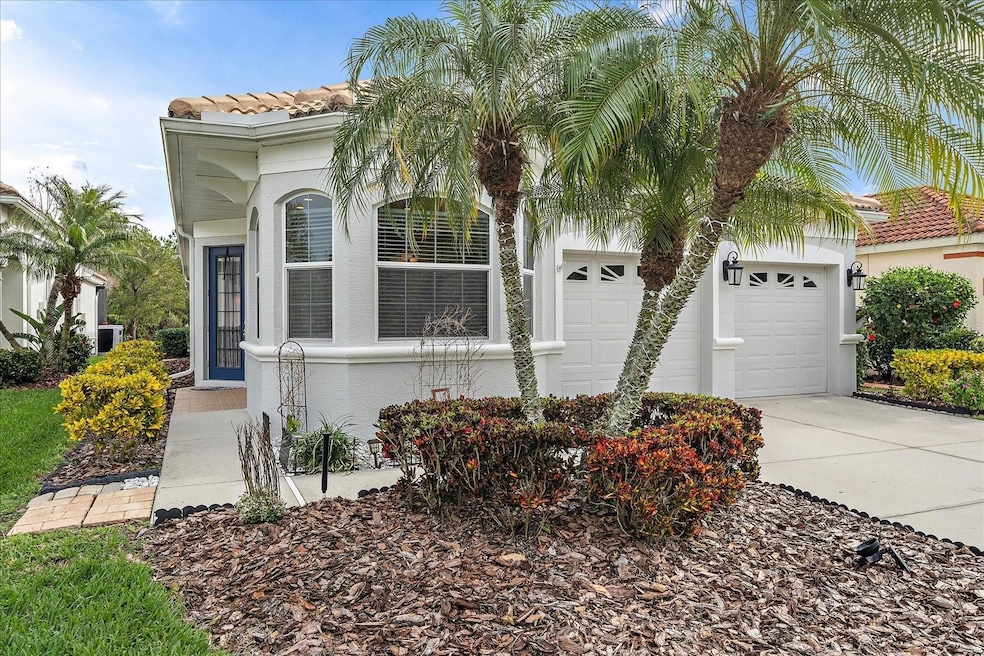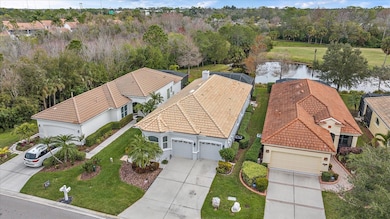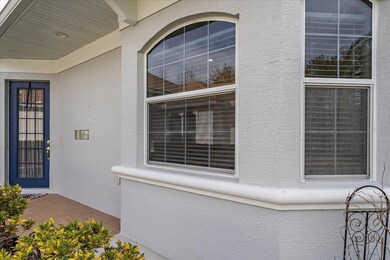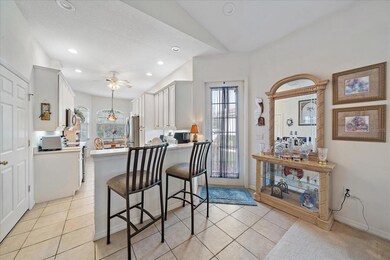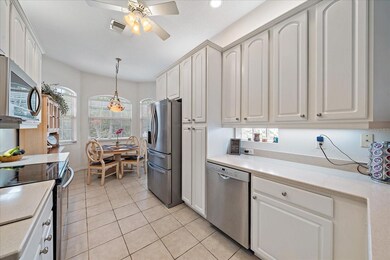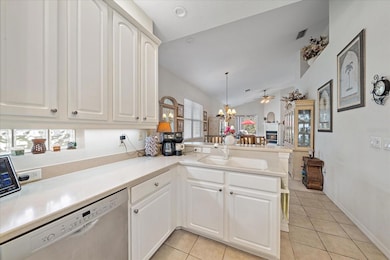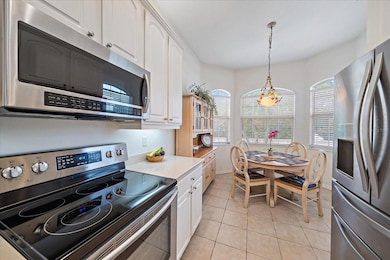6209 Wingspan Way Bradenton, FL 34203
Tara NeighborhoodEstimated payment $3,312/month
Highlights
- Golf Course Community
- Gunite Pool
- Clubhouse
- Tara Elementary School Rated A-
- Open Floorplan
- Vaulted Ceiling
About This Home
Welcome to your "dream home" in the beautiful Tara Preserve Community! This meticulously maintained residence offers a MAINTENANCE-FREE lifestyle with LOW HOA fees that cover ALL YARD MAINTENANCE, Internet, and Cable, providing you with worry-free living!
Step inside this inviting home and discover a bright, light, and has an OPEN floor plan with soaring vaulted ceilings that create an airy and spacious atmosphere. The "heart of this home" is the Great room that has Vaulted Ceilings and a Cozy Fireplace! The perfect place to entertain!
For those who love the outdoors, you'll be delighted by your own private Swimming pool, where you can relax and soak up the Florida sunshine while enjoying breathtaking views of the Preserve, Lake, and Golf Course. It's like living on vacation every day!
The spacious Master Suite is a true retreat, featuring slider doors that open to a covered lanai, allowing you to enjoy the serene views and fresh air right from your bedroom.
Tara Preserve offers fantastic amenities, including a PAY-AS-YOU-PLAY Golf Course, a Heated Community Pool, and Tennis Courts, ensuring there's always something fun to do right within your community.
Don't miss out on the opportunity to make this Tara Preserve gem your forever home.
Listing Agent
COLDWELL BANKER REALTY Brokerage Phone: 941-907-1033 License #3181704 Listed on: 01/24/2024

Home Details
Home Type
- Single Family
Est. Annual Taxes
- $3,509
Year Built
- Built in 2004
Lot Details
- 5,624 Sq Ft Lot
- West Facing Home
- Irrigation
- Property is zoned PDR/WP
HOA Fees
Parking
- 2 Car Attached Garage
Home Design
- Slab Foundation
- Tile Roof
- Block Exterior
- Stucco
Interior Spaces
- 1,812 Sq Ft Home
- Open Floorplan
- Vaulted Ceiling
- Ceiling Fan
- Gas Fireplace
- Sliding Doors
- Family Room with Fireplace
- Great Room
- Family Room Off Kitchen
- Combination Dining and Living Room
- Den
Kitchen
- Eat-In Kitchen
- Range
- Microwave
- Dishwasher
- Disposal
Flooring
- Carpet
- Ceramic Tile
Bedrooms and Bathrooms
- 2 Bedrooms
- Walk-In Closet
- 2 Full Bathrooms
Laundry
- Laundry Room
- Dryer
- Washer
Pool
- Gunite Pool
Utilities
- Central Heating and Cooling System
- Natural Gas Connected
- Gas Water Heater
- Cable TV Available
Listing and Financial Details
- Visit Down Payment Resource Website
- Tax Lot 66
- Assessor Parcel Number 1731585809
- $1,061 per year additional tax assessments
Community Details
Overview
- Association fees include cable TV, pool, internet, ground maintenance
- Kaityn Morkus Association, Phone Number (941) 348-2912
- Tara Master Association
- Tara Preserve Community
- Wingspan Way At Tara Subdivision
- On-Site Maintenance
- The community has rules related to building or community restrictions, deed restrictions, fencing
Amenities
- Clubhouse
Recreation
- Golf Course Community
- Tennis Courts
- Pickleball Courts
- Community Pool
- Community Spa
Map
Home Values in the Area
Average Home Value in this Area
Tax History
| Year | Tax Paid | Tax Assessment Tax Assessment Total Assessment is a certain percentage of the fair market value that is determined by local assessors to be the total taxable value of land and additions on the property. | Land | Improvement |
|---|---|---|---|---|
| 2025 | $3,547 | $385,731 | $51,000 | $334,731 |
| 2024 | $3,547 | $200,572 | -- | -- |
| 2023 | $3,509 | $194,730 | $0 | $0 |
| 2022 | $3,440 | $189,058 | $0 | $0 |
| 2021 | $3,301 | $183,551 | $0 | $0 |
| 2020 | $3,418 | $181,017 | $0 | $0 |
| 2019 | $3,394 | $176,947 | $0 | $0 |
| 2018 | $3,368 | $173,648 | $0 | $0 |
| 2017 | $3,143 | $170,076 | $0 | $0 |
| 2016 | $3,049 | $166,578 | $0 | $0 |
| 2015 | $2,987 | $165,420 | $0 | $0 |
| 2014 | $2,987 | $164,107 | $0 | $0 |
| 2013 | $2,978 | $161,682 | $0 | $0 |
Property History
| Date | Event | Price | List to Sale | Price per Sq Ft |
|---|---|---|---|---|
| 01/24/2024 01/24/24 | For Sale | $529,900 | -- | $292 / Sq Ft |
Purchase History
| Date | Type | Sale Price | Title Company |
|---|---|---|---|
| Warranty Deed | $490,000 | None Listed On Document | |
| Interfamily Deed Transfer | -- | -- | |
| Deed | $214,800 | -- |
Mortgage History
| Date | Status | Loan Amount | Loan Type |
|---|---|---|---|
| Previous Owner | $170,000 | No Value Available |
Source: Stellar MLS
MLS Number: A4596834
APN: 17315-8580-9
- 7520 Marsh Orchid Cir
- 6210 Cormorant Ct
- 6308 Cormorant Ct
- 6458 Tailfeather Way
- 6334 Grand Oak Cir Unit 201
- 6442 Tailfeather Way
- 6103 Aviary Ct
- 6326 Grand Oak Cir Unit 203
- 6431 Wingspan Way
- 6155 Aviary Ct
- 6540 Tailfeather Way
- 6059 Wingspan Way
- 7307 Fountain Palm Cir Unit 7102
- 6552 Tailfeather Way
- 7343 Fountain Palm Cir Unit 7343
- 7530 Birds Eye Terrace
- 7619 Teal Trace
- 7432 Birds Eye Terrace Unit I
- 7608 Teal Trace
- 6335 Bay Cedar Ln
- 6251 Wingspan Way
- 6264 Wingspan Way
- 8110 Misty Wood Ave
- 6496 Rookery Cir
- 6055 Wingspan Way
- 7269 Fountain Palm Cir
- 6416 Brook Village Cove Unit 112
- 6393 Rookery Cir
- 5808 Nesters Ln
- 7519 Birds Eye Terrace
- 6372 Rookery Cir
- 6407 Brook Village Cove Unit 102
- 6380 Rookery Cir
- 7189 Strand Cir Unit 1
- 6333 Bay Cedar Ln Unit 101
- 6437 Brook Village Cove
- 6642 Tailfeather Way
- 7138 Cedar Hollow Cir
- 6738 Peach Tree Creek Rd
- 6738 Pleasant Hill Rd
