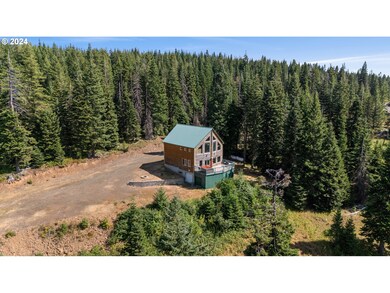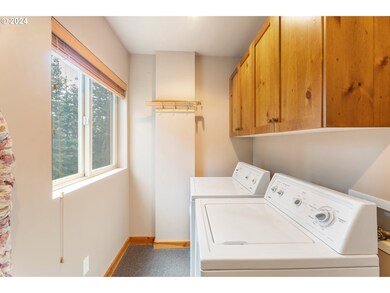
$865,000
- 3 Beds
- 3.5 Baths
- 3,814 Sq Ft
- 77667 Jack Pine Ln
- Weston, OR
Welcome to your mountain retreat with room for your entire family in this beautiful cabin! Host gatherings around the massive granite island with custom cabinetry featuring plenty of storage, pull outs, spice storage, etc. Enjoy the living room with its large oversize gas fireplace & incredible vaulted ceilings. Relax in the jetted master tub with window looking into nature. There are currently
Travis Watts Coldwell Banker Walla Walla






