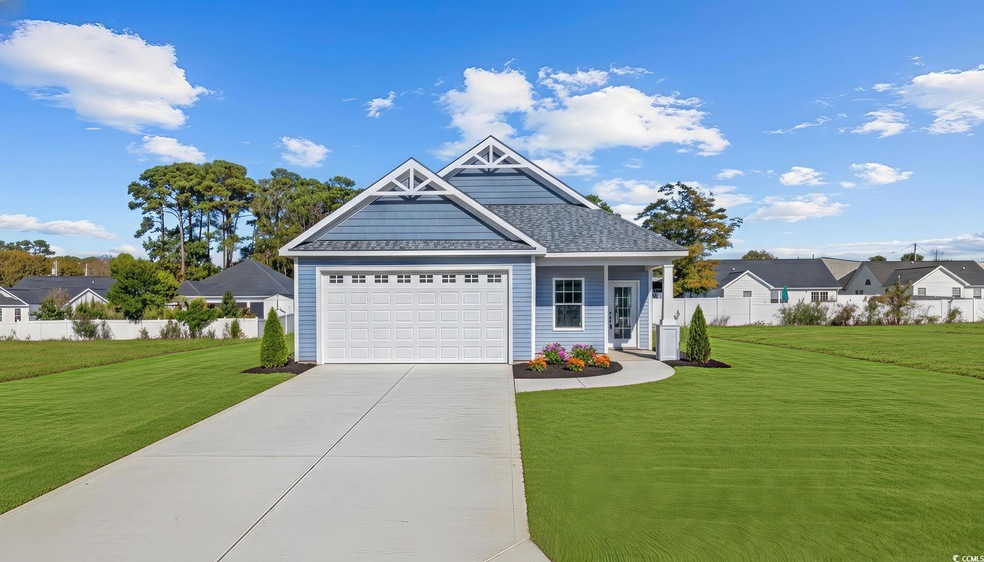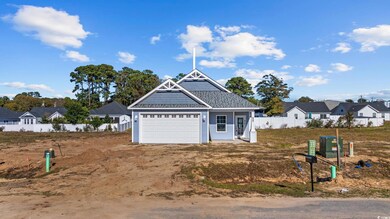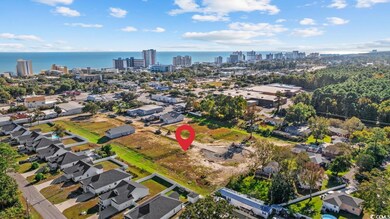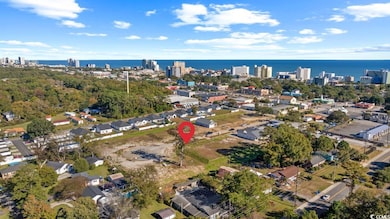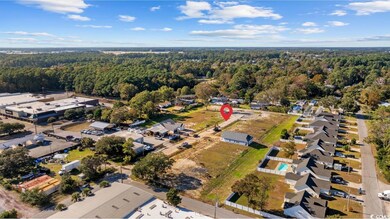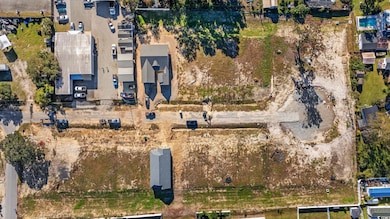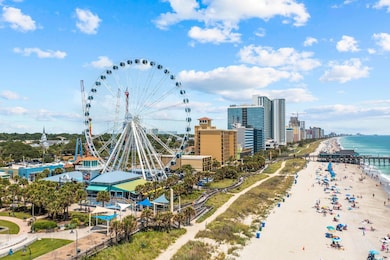621 12th Ave S Unit Lot 2 Myrtle Beach, SC 29577
Downtown Myrtle Beach NeighborhoodEstimated payment $2,504/month
Highlights
- Vaulted Ceiling
- Main Floor Bedroom
- Stainless Steel Appliances
- Traditional Architecture
- Solid Surface Countertops
- Front Porch
About This Home
Just a short walk to the white-sand beaches of Myrtle Beach! Welcome to The Villages at Withers Heights — a boutique new-construction community of just 17 homesites with no HOA fees, allowing you to park your boat or RV right at home. Perfectly situated in the heart of Myrtle Beach, South Carolina, this community offers the best of coastal living — just a walk or golf-cart ride to the beach, local restaurants, cafés, and shops, and only minutes from The Market Common. Enjoy nearby Myrtle Beach State Park, a true local gem featuring beach access, scenic trails, lush greenery, picnic areas, and even a campground. You’re also close to Broadway at the Beach and several championship golf courses, making every day feel like a vacation. Lot #2 features The Magnolia Plan — a thoughtfully designed 3-bedroom, single-level home where timeless Southern charm meets modern comfort. This open-concept layout is filled with natural light, creating an effortless flow between the living, dining, and kitchen areas. Perfect for everyday living or entertaining, The Magnolia includes a spacious owner’s suite, elegant finishes, and inviting outdoor space ideal for enjoying Myrtle Beach’s gentle coastal breeze. The home also includes stainless-steel appliances and luxury vinyl plank flooring, combining durability and style throughout. Larger floor plans are also available to fit this homesite. Experience a relaxed, low-maintenance coastal lifestyle in one of Myrtle Beach’s most desirable new communities. Don’t miss this opportunity — schedule your showing today! DISCLAIMER: The driveway and grass are digitally staged in some photos.
Home Details
Home Type
- Single Family
Year Built
- 2026
Lot Details
- 9,148 Sq Ft Lot
- Rectangular Lot
Parking
- 2 Car Attached Garage
Home Design
- Home to be built
- Traditional Architecture
- Slab Foundation
- Vinyl Siding
Interior Spaces
- 1,461 Sq Ft Home
- Vaulted Ceiling
- Combination Dining and Living Room
- Luxury Vinyl Tile Flooring
- Fire and Smoke Detector
Kitchen
- Range
- Dishwasher
- Stainless Steel Appliances
- Solid Surface Countertops
- Disposal
Bedrooms and Bathrooms
- 3 Bedrooms
- Main Floor Bedroom
- Bathroom on Main Level
- 2 Full Bathrooms
Laundry
- Laundry Room
- Washer and Dryer Hookup
Outdoor Features
- Patio
- Front Porch
Schools
- Myrtle Beach Elementary School
- Myrtle Beach Middle School
- Myrtle Beach High School
Utilities
- Central Heating and Cooling System
- Underground Utilities
- Water Heater
- Cable TV Available
Additional Features
- No Carpet
- East of US 17
Community Details
- Built by Pyramids Contruction of SC
- The community has rules related to allowable golf cart usage in the community
Listing and Financial Details
- Home warranty included in the sale of the property
Map
Home Values in the Area
Average Home Value in this Area
Property History
| Date | Event | Price | List to Sale | Price per Sq Ft |
|---|---|---|---|---|
| 11/10/2025 11/10/25 | For Sale | $400,000 | -- | $274 / Sq Ft |
Source: Coastal Carolinas Association of REALTORS®
MLS Number: 2527142
- 1115 S Kings Hwy Unit Site 1115 Ocean Lake
- 1157 S Kings Hwy Unit 1157
- 1191 S Kings Hwy Unit 1191a Sand Dollar Dr
- 1195 S Kings Hwy Unit 1195 Sand Dollar Dr.
- 604 12th Ave S Unit Lot 16
- 640 12th Ave S Unit Lot 7
- 637 12th Ave S Unit Lot 6
- 1132 S Kings Hwy Unit 1132
- 1174 S Kings Hwy Unit 1174 Sand Dollar Dr.
- 1082 S Kings Hwy Unit 1082
- 1040 S Kings Hwy Unit 1040
- 1028 S Kings Hwy Unit 1028
- 1019 S Kings Hwy Unit 1019
- 816 N 11th Ave N Unit A
- 404 13th Ave S
- 616 12th Ave S Unit Lot 13
- 401 10th Ave S Unit C-3
- 1222 S Kings Hwy
- 1286 S Kings Hwy
- 1318 S Kings Hwy
- 401 10th Ave S
- 1207 S Ocean Blvd Unit 20305
- 1207 S Ocean Blvd Unit ID1268002P
- 1207 S Ocean Blvd
- 1207 S Ocean Blvd Unit Driftwood
- 1400 S Ocean Blvd
- 1500 S Ocean Blvd
- 404 8th Ave S
- 406 8th Ave S Unit 3
- 702 Mitchell Dr
- 1605 S Ocean Blvd Unit 2013 Palace Resort
- 1605 S Ocean Blvd Unit 1211
- 316 Snorkel Way
- 1301 Pridgen Rd
- 830 Carolina Cove Dr
- 1905 S Ocean Blvd Unit 1208 Ocean Park Resort
- 1906 S Ocean Blvd Unit ID1266396P
- 2000 S Ocean Blvd Unit ID1266361P
- 2001 S Ocean Blvd Unit ID1266251P
- 2001 S Ocean Blvd Unit ID1266413P
